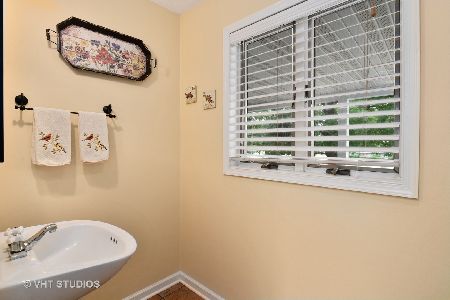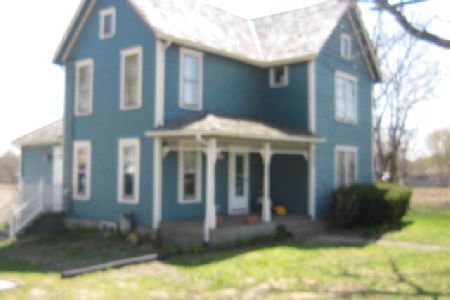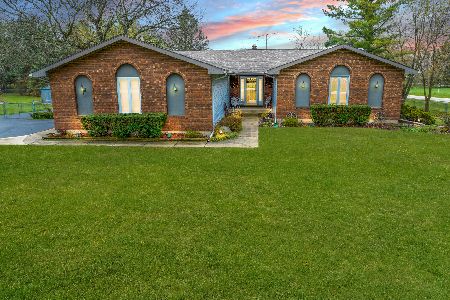3964 Keith Drive, Richmond, Illinois 60071
$355,000
|
Sold
|
|
| Status: | Closed |
| Sqft: | 1,860 |
| Cost/Sqft: | $193 |
| Beds: | 3 |
| Baths: | 4 |
| Year Built: | 1990 |
| Property Taxes: | $7,384 |
| Days On Market: | 3546 |
| Lot Size: | 4,04 |
Description
Beautiful custom timber frame home perfectly situated on peaceful 4.04 acres with 40x40 pole barn. Perfectly maintained and updated. Wrap around porch with lovely views. Inviting foyer leading into living & dining rooms featuring stone fireplace, hardwood floors plus tongue & groove pine ceiling. Dining room leads to one of two screened porches & is adjacent to amazing kitchen featuring custom cabinets, granite counter tops, stainless appliances & walk-in pantry! 1st floor Master w/ updated bath. Bedrooms 2 and 3 are large & have a huge 2nd floor full bath. Pole barn. 3 car garage w/epoxy finish. Brick paver patio leading to above ground pool w/deck. Many updates and upgrades throughout. Home is in pristine condition.
Property Specifics
| Single Family | |
| — | |
| — | |
| 1990 | |
| Full | |
| CUSTOM | |
| No | |
| 4.04 |
| Mc Henry | |
| — | |
| 0 / Not Applicable | |
| None | |
| Private Well | |
| Septic-Private | |
| 09244786 | |
| 0423101007 |
Nearby Schools
| NAME: | DISTRICT: | DISTANCE: | |
|---|---|---|---|
|
Grade School
Richmond Grade School |
2 | — | |
|
Middle School
Nippersink Middle School |
2 | Not in DB | |
|
High School
Richmond-burton Community High S |
157 | Not in DB | |
Property History
| DATE: | EVENT: | PRICE: | SOURCE: |
|---|---|---|---|
| 29 Jul, 2016 | Sold | $355,000 | MRED MLS |
| 9 Jun, 2016 | Under contract | $359,000 | MRED MLS |
| 2 Jun, 2016 | Listed for sale | $359,000 | MRED MLS |
Room Specifics
Total Bedrooms: 3
Bedrooms Above Ground: 3
Bedrooms Below Ground: 0
Dimensions: —
Floor Type: Terracotta
Dimensions: —
Floor Type: Carpet
Full Bathrooms: 4
Bathroom Amenities: —
Bathroom in Basement: 1
Rooms: Foyer,Screened Porch,Eating Area
Basement Description: Partially Finished
Other Specifics
| 3 | |
| — | |
| Asphalt | |
| Porch, Porch Screened, Above Ground Pool, Storms/Screens | |
| Cul-De-Sac | |
| 100X125X97X239X350X509X293 | |
| — | |
| Full | |
| Hardwood Floors, First Floor Bedroom, First Floor Laundry, First Floor Full Bath | |
| Range, Microwave, Dishwasher, Refrigerator, Washer, Dryer, Stainless Steel Appliance(s) | |
| Not in DB | |
| — | |
| — | |
| — | |
| Gas Log, Gas Starter |
Tax History
| Year | Property Taxes |
|---|---|
| 2016 | $7,384 |
Contact Agent
Nearby Similar Homes
Nearby Sold Comparables
Contact Agent
Listing Provided By
RE/MAX Plaza







