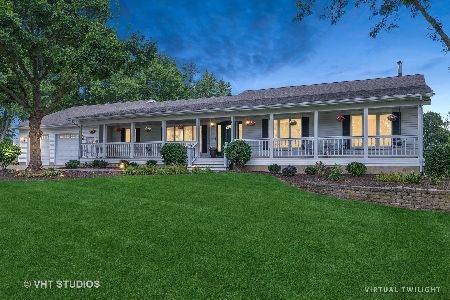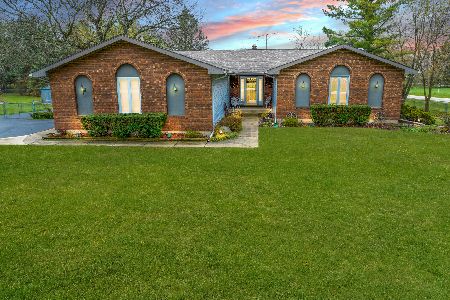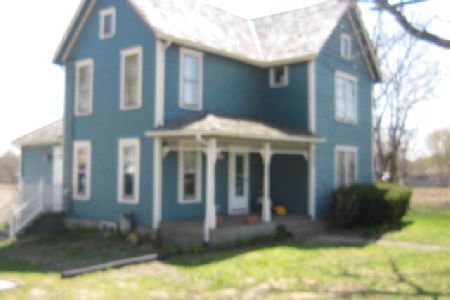4004 Keith Drive, Richmond, Illinois 60071
$375,000
|
Sold
|
|
| Status: | Closed |
| Sqft: | 2,028 |
| Cost/Sqft: | $185 |
| Beds: | 3 |
| Baths: | 3 |
| Year Built: | 1991 |
| Property Taxes: | $8,291 |
| Days On Market: | 1608 |
| Lot Size: | 1,00 |
Description
This charming ranch home has so much character and beautiful amenities! It is much bigger than it looks. It features 3 bedrooms, 2 1/2 baths, 4 car tandem garage with a finished walk-out basement all on an acre lot. But, walking up the brick sidewalk, you will probably fall in love outside before you open the front door as you picture yourself relaxing on the spacious front porch! it is truly special! At the front door, gorgeous hardwood floors greet you and the unique open floor plan is a tempting invitation to see the rest of this fine home! On one wing of the home off of the Great Room are the bedrooms and 2 bathrooms. Be sure to check out the Master Suite! On the other side of the Great Room is the first floor laundry and powder room and access to garage. Special Features: The 10 ft long island in the kitchen with seating for 6 is quite a draw! The house has a lot of natural light and the Dining Room has a great view of the backyard. This house is situated with no backyard neighbors and the spacious yard has been known to host volleyball games and kick ball games with family and friends. Like to eat outside? You have your choice...on the deck or patio. The lower level has a walk-out basement for additional natural light. It boasts a 2nd Family Room with beamed ceiling and cozy stone fireplace that gives off heat. The projector and screen with surround-sound makes movies and tv like being there! Looking for more fun? Head over to the Game Room or the Bonus Room which is currently a Sewing Room. There is also a Storage Room to keep you organized. This home has been well maintained and is a pleasure to show!
Property Specifics
| Single Family | |
| — | |
| Ranch | |
| 1991 | |
| Full,Walkout | |
| — | |
| No | |
| 1 |
| Mc Henry | |
| — | |
| 0 / Not Applicable | |
| None | |
| Private Well | |
| Septic-Private | |
| 11227629 | |
| 0423101004 |
Nearby Schools
| NAME: | DISTRICT: | DISTANCE: | |
|---|---|---|---|
|
Middle School
Nippersink Middle School |
2 | Not in DB | |
|
High School
Richmond-burton Community High S |
157 | Not in DB | |
Property History
| DATE: | EVENT: | PRICE: | SOURCE: |
|---|---|---|---|
| 9 Dec, 2013 | Sold | $252,000 | MRED MLS |
| 5 Nov, 2013 | Under contract | $259,900 | MRED MLS |
| 15 Aug, 2013 | Listed for sale | $259,900 | MRED MLS |
| 29 Oct, 2021 | Sold | $375,000 | MRED MLS |
| 23 Sep, 2021 | Under contract | $375,000 | MRED MLS |
| 22 Sep, 2021 | Listed for sale | $375,000 | MRED MLS |
| 30 Sep, 2024 | Sold | $462,000 | MRED MLS |
| 26 Aug, 2024 | Under contract | $450,000 | MRED MLS |
| 9 Aug, 2024 | Listed for sale | $450,000 | MRED MLS |

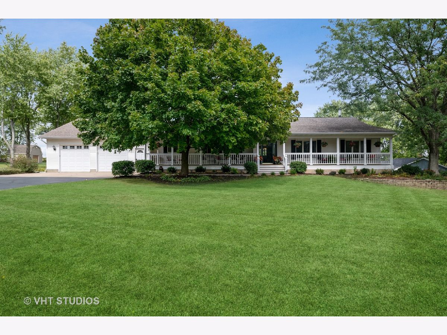
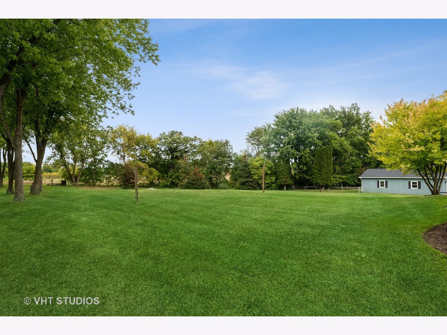
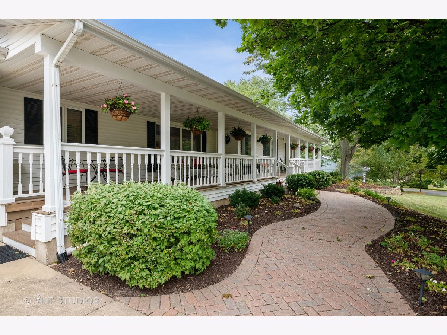
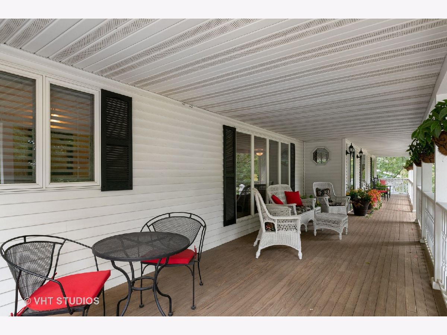
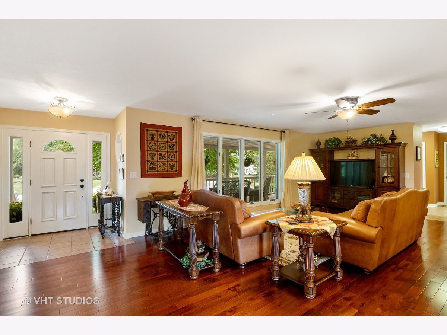
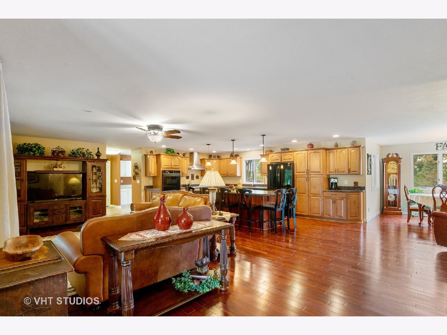
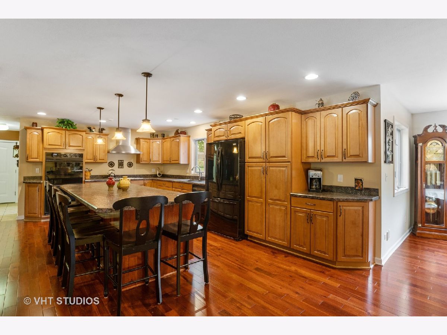
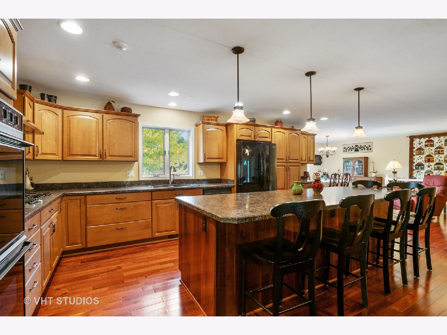
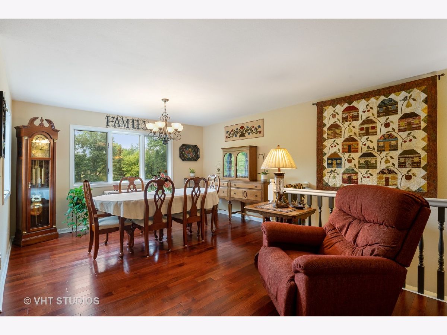
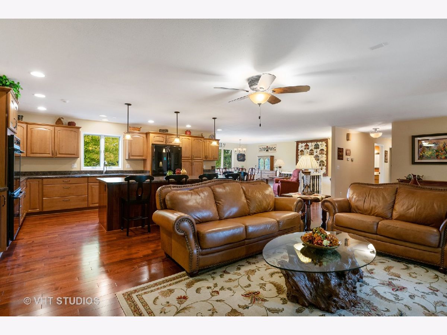
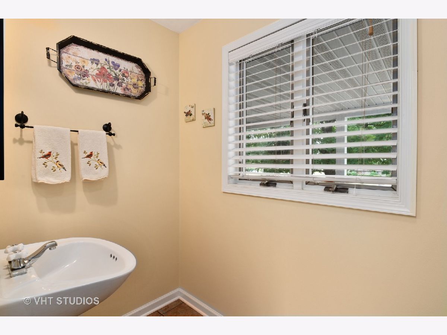
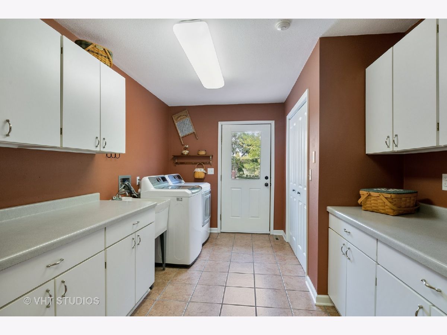
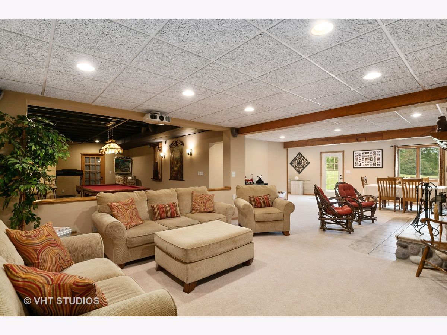
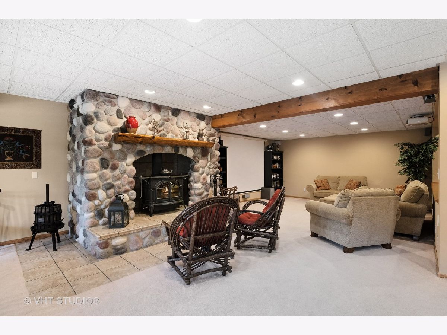
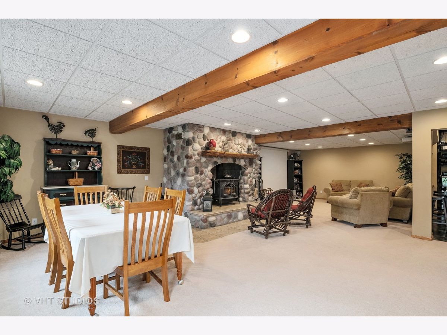
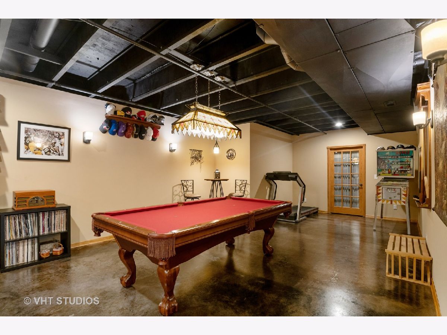
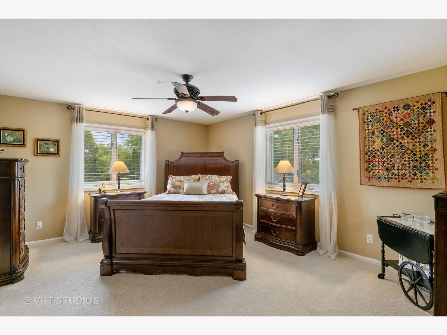
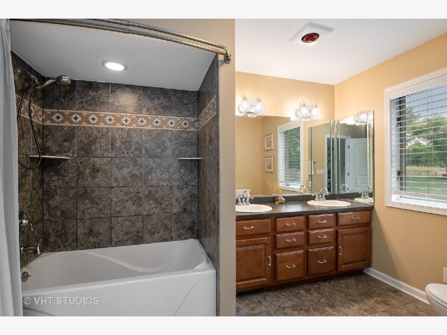
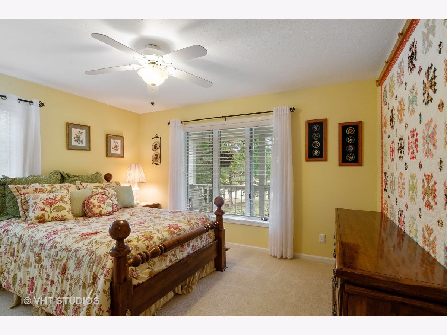
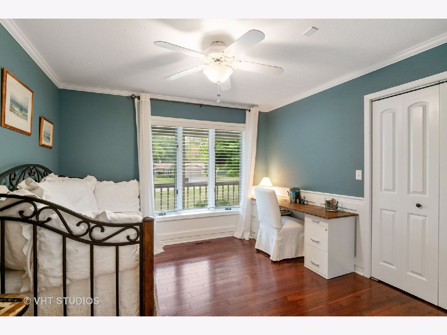
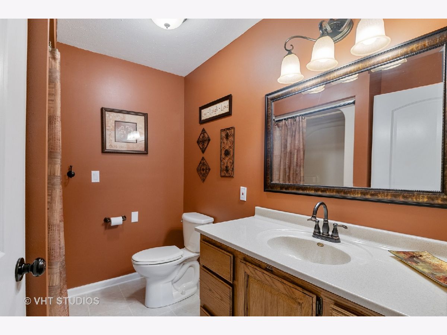
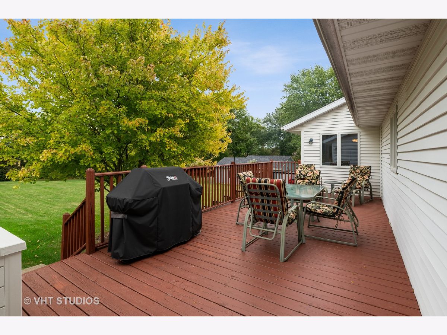
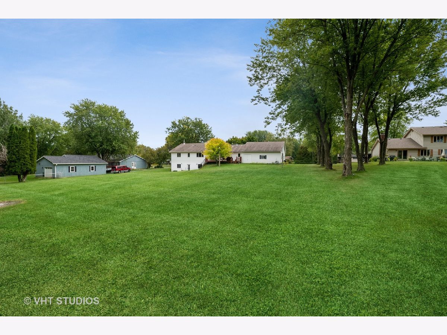
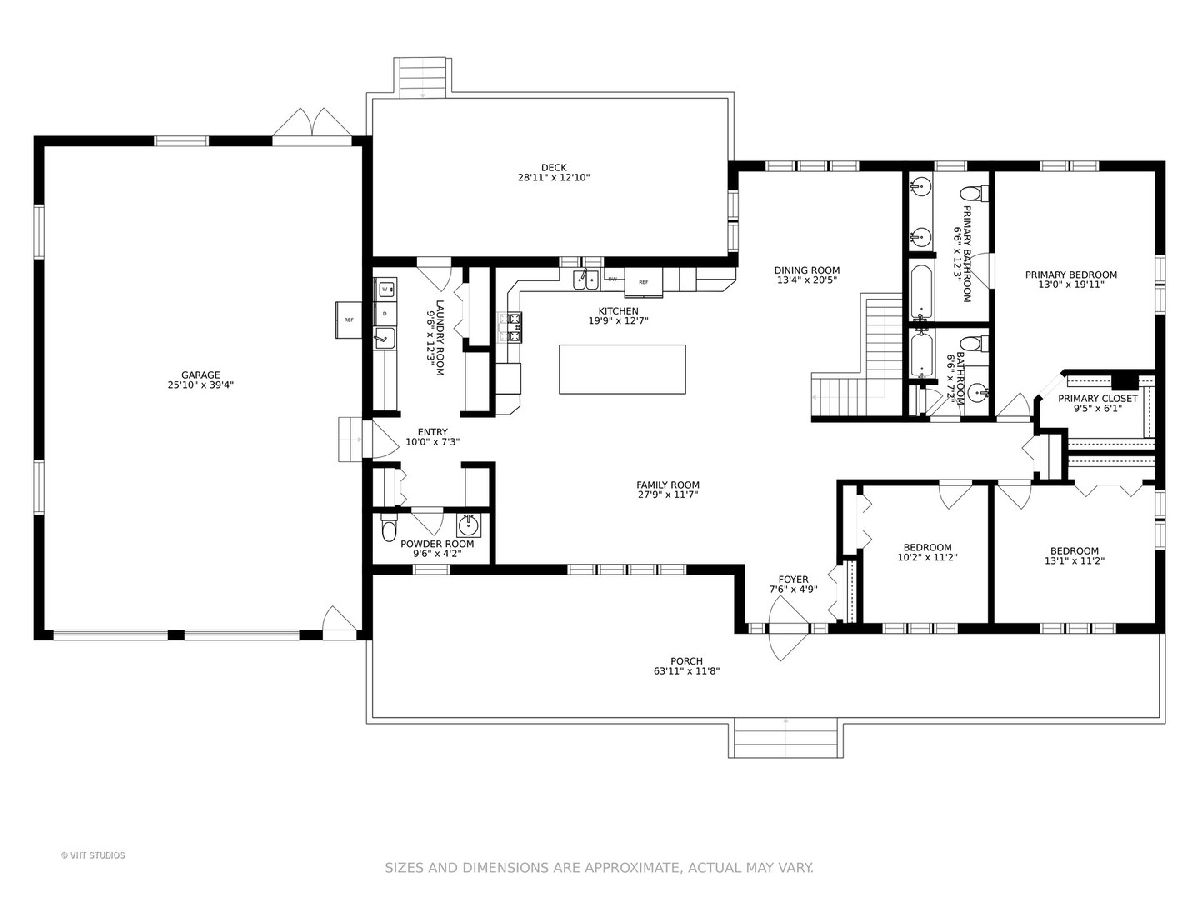
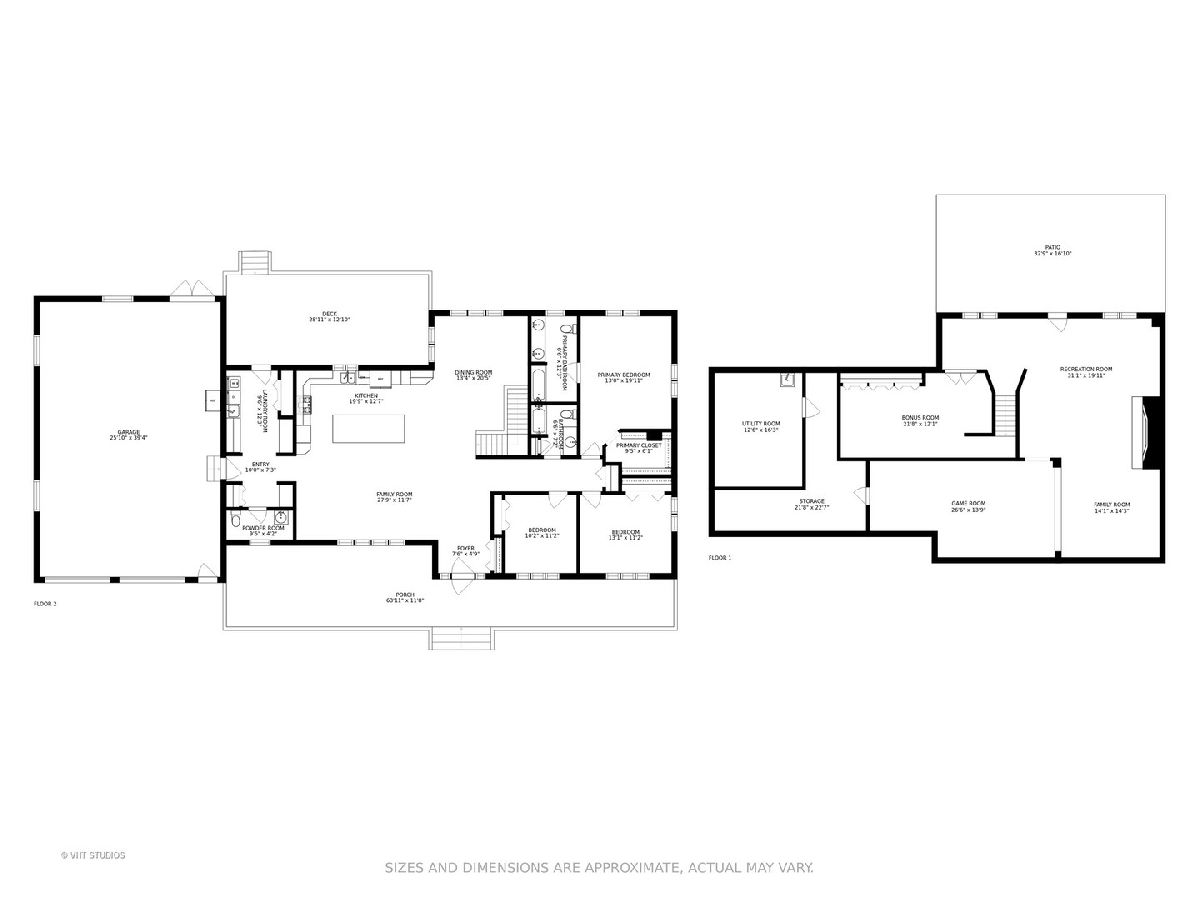
Room Specifics
Total Bedrooms: 3
Bedrooms Above Ground: 3
Bedrooms Below Ground: 0
Dimensions: —
Floor Type: Carpet
Dimensions: —
Floor Type: Carpet
Full Bathrooms: 3
Bathroom Amenities: Double Sink
Bathroom in Basement: 0
Rooms: Recreation Room,Family Room,Bonus Room,Game Room,Storage,Utility Room-Lower Level,Foyer
Basement Description: Finished,Bathroom Rough-In
Other Specifics
| 4 | |
| Concrete Perimeter | |
| Asphalt | |
| Deck, Patio, Porch | |
| Mature Trees | |
| 149.9X290.9X150X290.9 | |
| Unfinished | |
| Full | |
| Hardwood Floors, Heated Floors, First Floor Bedroom, First Floor Laundry, First Floor Full Bath, Walk-In Closet(s), Open Floorplan | |
| Double Oven, Dishwasher, Refrigerator, Water Purifier Owned, Water Softener Owned | |
| Not in DB | |
| — | |
| — | |
| — | |
| Wood Burning Stove |
Tax History
| Year | Property Taxes |
|---|---|
| 2013 | $5,539 |
| 2021 | $8,291 |
| 2024 | $8,610 |
Contact Agent
Nearby Similar Homes
Nearby Sold Comparables
Contact Agent
Listing Provided By
Baird & Warner


