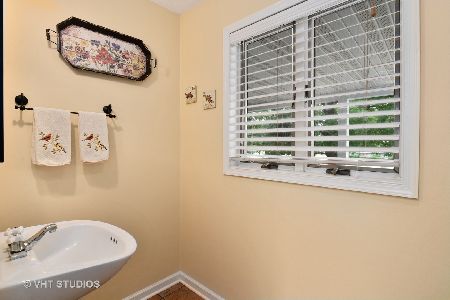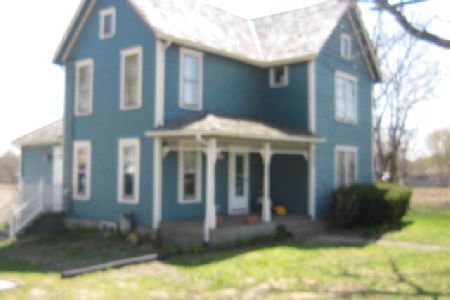4017 Keith Drive, Richmond, Illinois 60071
$340,000
|
Sold
|
|
| Status: | Closed |
| Sqft: | 1,931 |
| Cost/Sqft: | $181 |
| Beds: | 3 |
| Baths: | 3 |
| Year Built: | 1979 |
| Property Taxes: | $6,400 |
| Days On Market: | 1022 |
| Lot Size: | 1,01 |
Description
RANCH on 1 ACRE with Stunning Cathedral Pine ceiling & Hand-scraped Hickory flooring. This LEVEL lot is fully fenced and features expansive views to the South of open land where you can fully enjoy the sights & sounds of nature. Deck is fully refurbished and ready to entertain or just relax on this Summer season, too. Indoors, you'll find GENEROUS living and dining rooms that offer flexible living space & great views of the outdoors. Gas start WOOD BURNING fireplace is the perfect focal point. Kitchen features painted Walnut cabinets, VINYL PLANK flooring and the electric stove can easily be switched to gas, the hook up is there and ready to go for you! FIRST FLOOR laundry/mudroom is LARGE & fabulous & features access to the COVERED PORCH, perfect for that first cup of coffee. Custom cabinetry in the Primary Bathroom with NEW Ceramic Tile Walk-In Shower, Walk-in closet and the perfect sink "outside" of the bath - you'll love it! Finished basement provides extra living space and endless possibilities for a game room, home theater or office. You'll also find a workshop area and additional bathroom. OVERSIZED, HEATED 2 car garage with ample storage space and a shed for extra toys! Driveway has enough space for an RV, hookup is there and ready to go! Escape to your own private oasis knowing that this home has been meticulously maintained. UPDATES include: a 2 layer asphalt driveway for all your heavy vehicles, Roof (2018), Furnace (2013), A/C Unit (10/22), Hot Water Heater (2017) Deck (2021), Replaced Window Glass (2023), New Patio Doors
Property Specifics
| Single Family | |
| — | |
| — | |
| 1979 | |
| — | |
| CUSTOM RANCH | |
| No | |
| 1.01 |
| Mc Henry | |
| Overton Estates | |
| — / Not Applicable | |
| — | |
| — | |
| — | |
| 11770125 | |
| 0423103001 |
Nearby Schools
| NAME: | DISTRICT: | DISTANCE: | |
|---|---|---|---|
|
Grade School
Richmond Grade School |
2 | — | |
|
Middle School
Nippersink Middle School |
2 | Not in DB | |
|
High School
Richmond-burton Community High S |
157 | Not in DB | |
Property History
| DATE: | EVENT: | PRICE: | SOURCE: |
|---|---|---|---|
| 8 Aug, 2023 | Sold | $340,000 | MRED MLS |
| 20 Jun, 2023 | Under contract | $350,000 | MRED MLS |
| 30 Apr, 2023 | Listed for sale | $350,000 | MRED MLS |
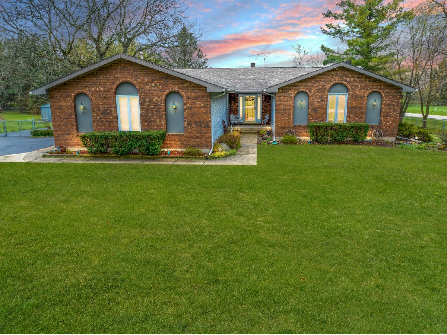
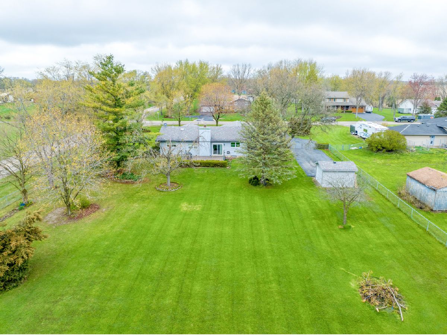
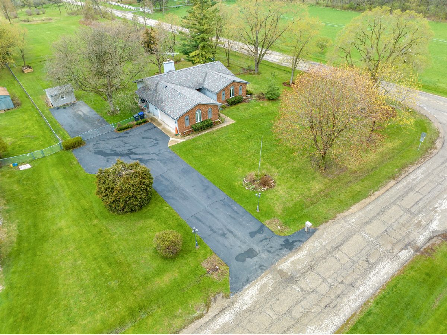
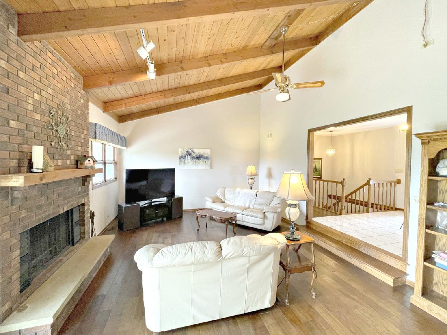
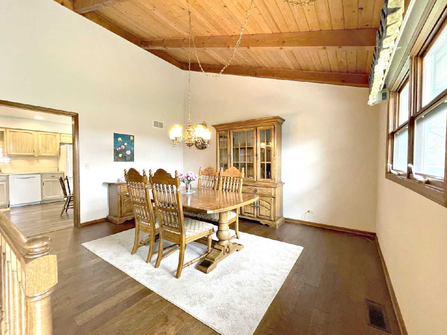
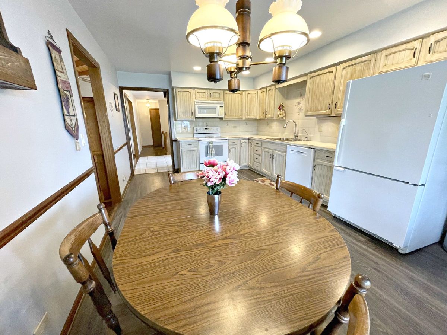
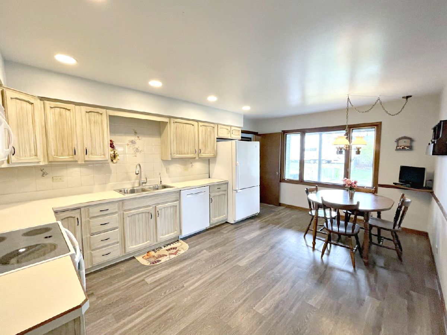
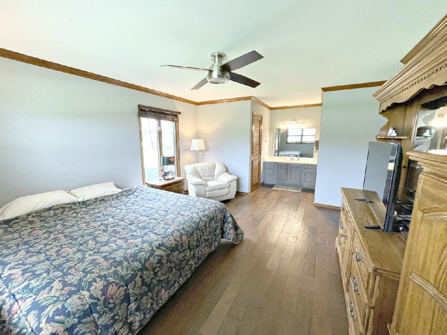
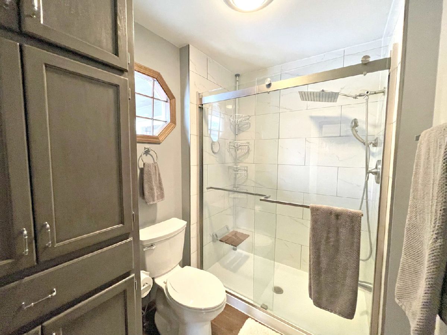
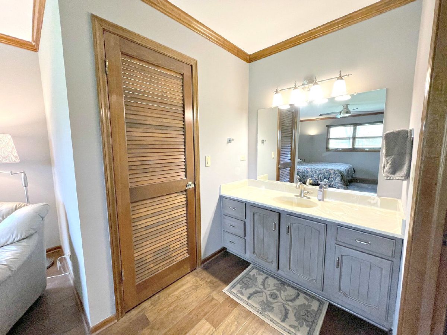
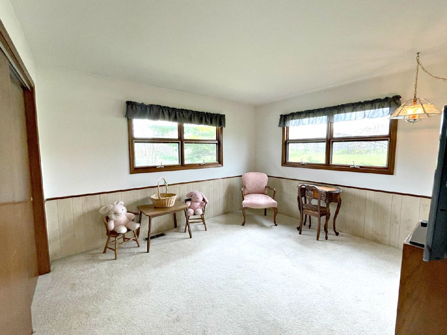
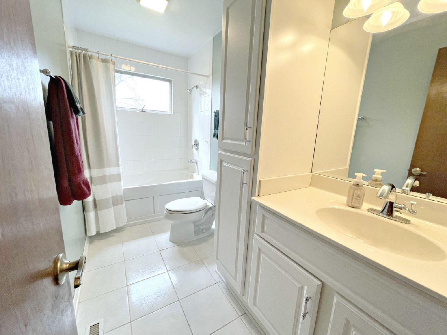
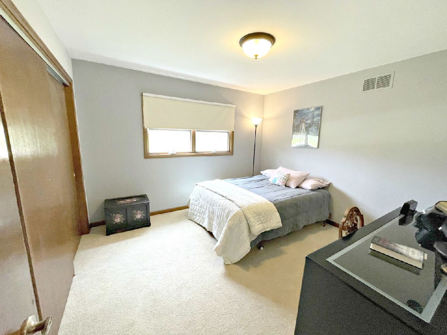
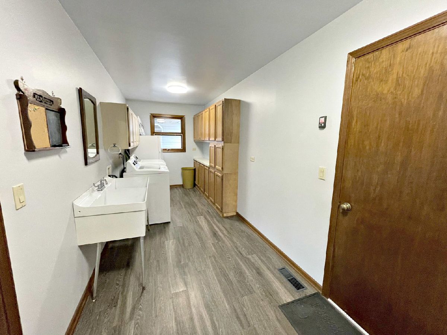
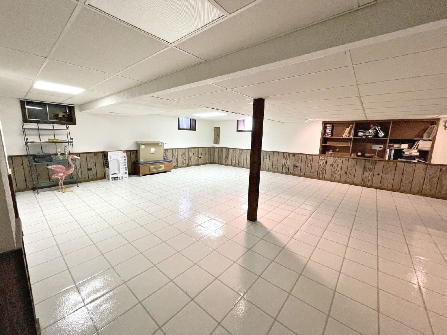
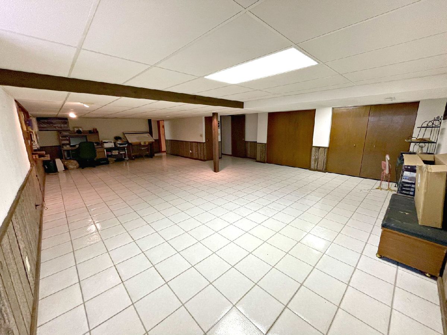
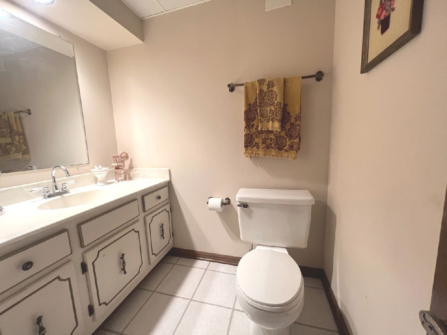
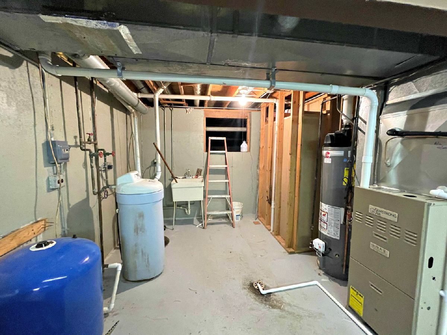
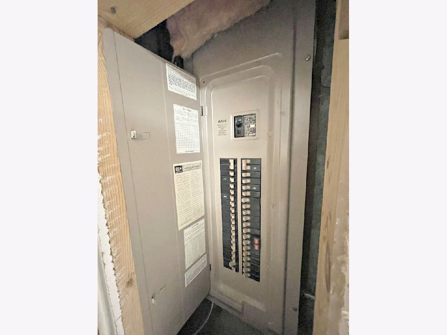
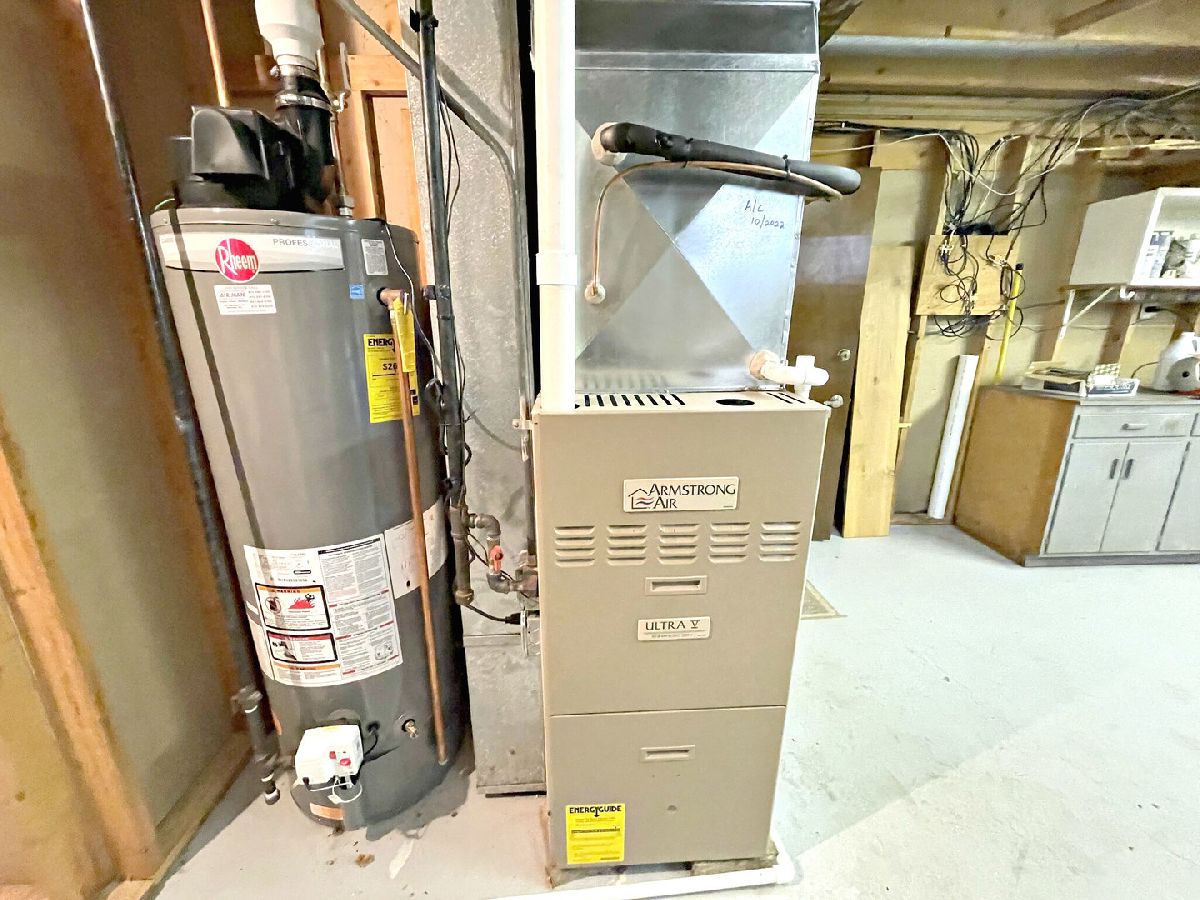
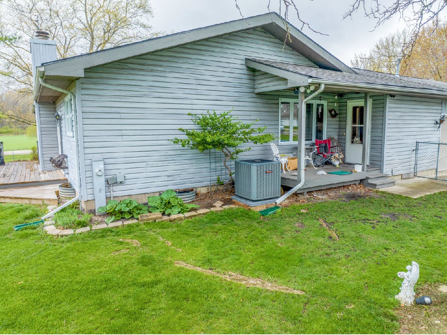
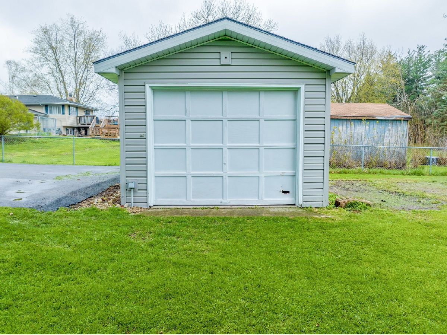
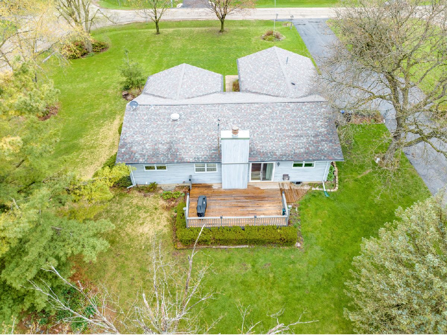
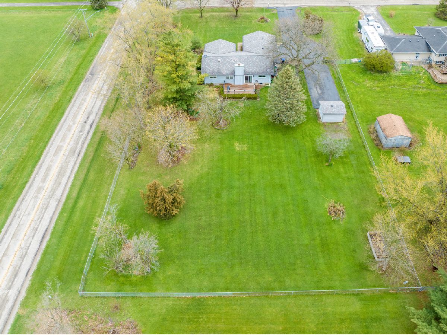
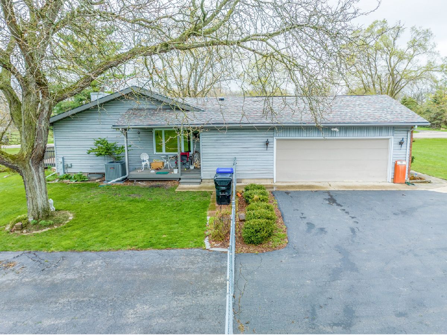
Room Specifics
Total Bedrooms: 3
Bedrooms Above Ground: 3
Bedrooms Below Ground: 0
Dimensions: —
Floor Type: —
Dimensions: —
Floor Type: —
Full Bathrooms: 3
Bathroom Amenities: Whirlpool
Bathroom in Basement: 1
Rooms: —
Basement Description: Finished,Egress Window,Rec/Family Area,Storage Space
Other Specifics
| 2 | |
| — | |
| Asphalt | |
| — | |
| — | |
| 156 X 242 X 101 X 290 | |
| — | |
| — | |
| — | |
| — | |
| Not in DB | |
| — | |
| — | |
| — | |
| — |
Tax History
| Year | Property Taxes |
|---|---|
| 2023 | $6,400 |
Contact Agent
Nearby Similar Homes
Nearby Sold Comparables
Contact Agent
Listing Provided By
Compass


