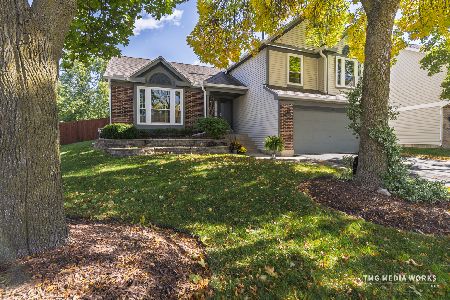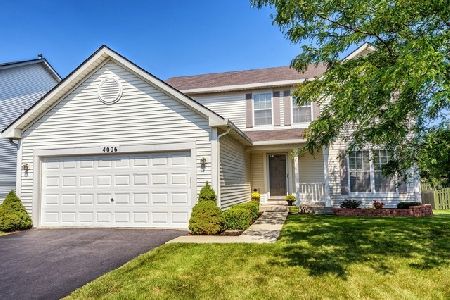3996 Thatcher Drive, Aurora, Illinois 60504
$410,000
|
Sold
|
|
| Status: | Closed |
| Sqft: | 2,200 |
| Cost/Sqft: | $182 |
| Beds: | 4 |
| Baths: | 4 |
| Year Built: | 2000 |
| Property Taxes: | $8,676 |
| Days On Market: | 1756 |
| Lot Size: | 0,18 |
Description
Home in mint move in condition, with open floor plan. New Furnace 2019, New Air-conditioning unit 2019, New Washer and Dryer 2019, New Backyard brick patio 2019, New roof 2018, professionally painted. Upgraded kitchen with granite counter tops. Spacious family room with fireplace. Customized stone patio opening to a large backyard. Turned staircase leading to 2nd floor. Excellent location. Home has 4 bedrooms, finished basement, media room 2 full bath, 2 1/2 baths, one 1/2 bath in basement for your convenience, 2-car finished garage. Beautiful open spacious backyard, patio, perennials that bloom from early spring to late fall. Gorgeous looking fireplace, nice backyard view from family room large window. Elegantly looking wooden staircase. Magnificent sunlight throughout with plenty of windows. Lovely open volume ceiling in Living and Dining room. Large Kitchen with Breakfast space, white cabinetry, stainless steel appliances. All Bedrooms have nice ceiling fans with lights. Top floor hallway as hardwood flooring and large foyer too. Laundry room is huge and can be used as mud room too. Spacious finished Basement with Media room, lot of storage space, exercise area, kids play area and other family activities for your entertainment.
Property Specifics
| Single Family | |
| — | |
| Traditional | |
| 2000 | |
| Full | |
| — | |
| No | |
| 0.18 |
| Du Page | |
| Thatchers Grove | |
| 180 / Annual | |
| None | |
| Public | |
| Public Sewer, Sewer-Storm | |
| 11041254 | |
| 0728305019 |
Nearby Schools
| NAME: | DISTRICT: | DISTANCE: | |
|---|---|---|---|
|
Grade School
Gombert Elementary School |
204 | — | |
|
Middle School
Still Middle School |
204 | Not in DB | |
|
High School
Metea Valley High School |
204 | Not in DB | |
Property History
| DATE: | EVENT: | PRICE: | SOURCE: |
|---|---|---|---|
| 17 Nov, 2014 | Sold | $280,000 | MRED MLS |
| 17 Oct, 2014 | Under contract | $295,000 | MRED MLS |
| — | Last price change | $300,000 | MRED MLS |
| 18 Sep, 2014 | Listed for sale | $309,000 | MRED MLS |
| 18 Jun, 2021 | Sold | $410,000 | MRED MLS |
| 6 Apr, 2021 | Under contract | $399,999 | MRED MLS |
| 2 Apr, 2021 | Listed for sale | $399,999 | MRED MLS |
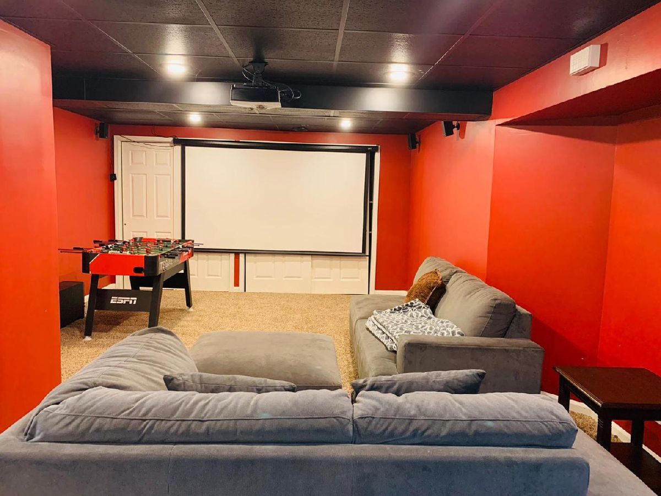
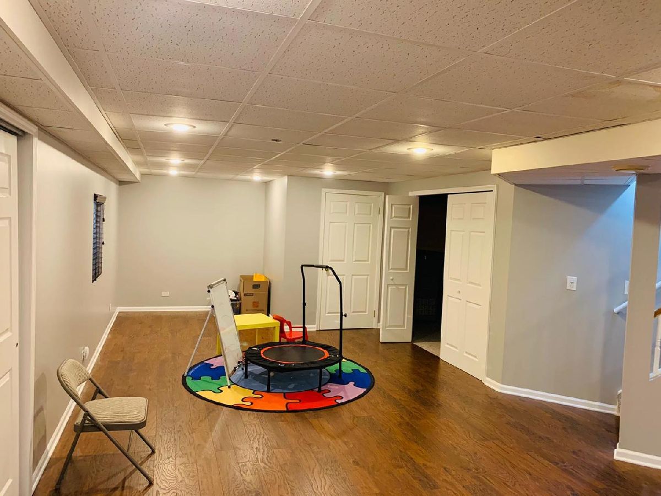
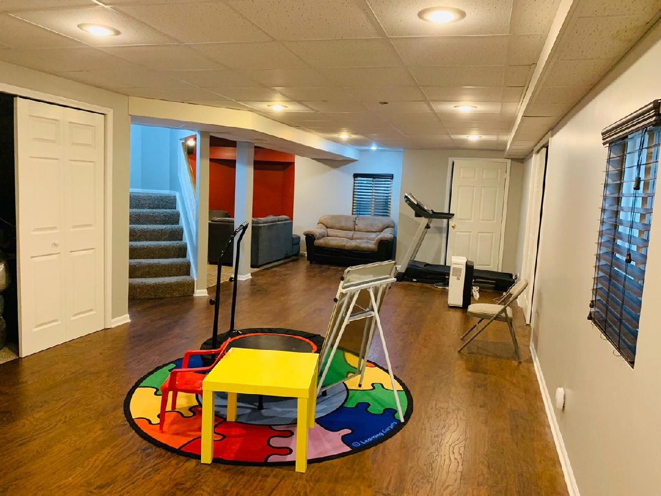
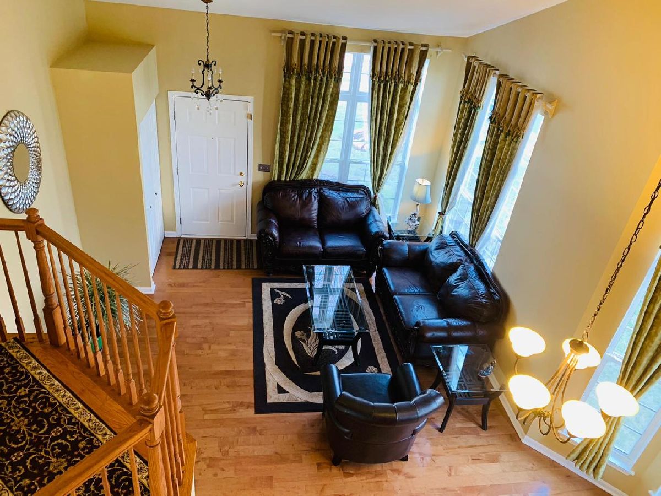
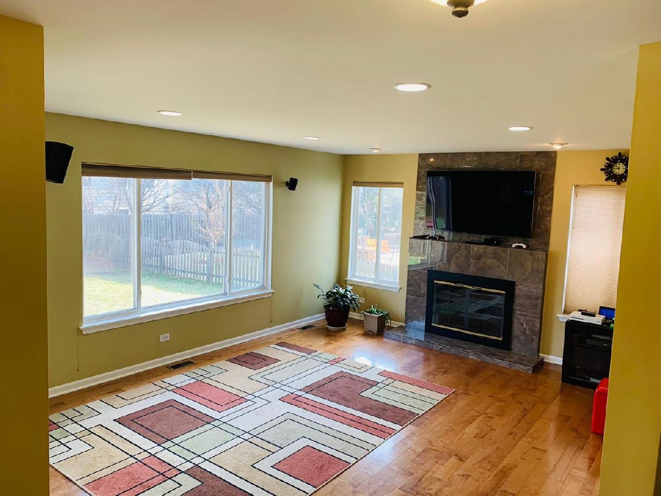
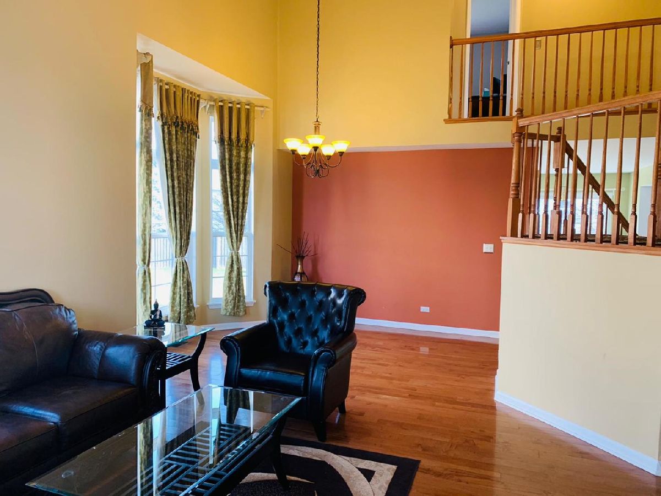

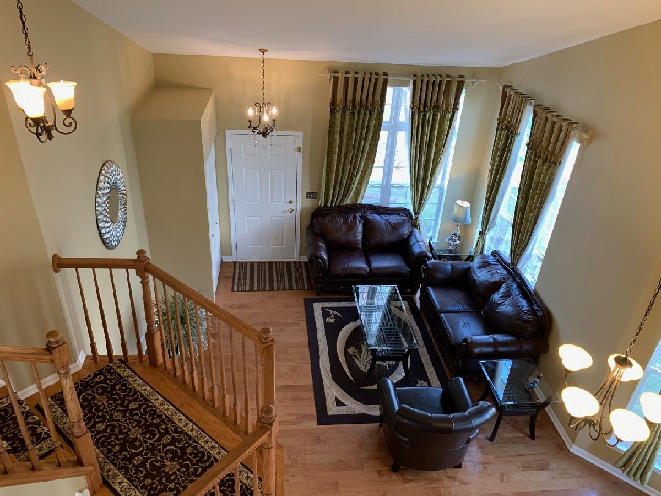


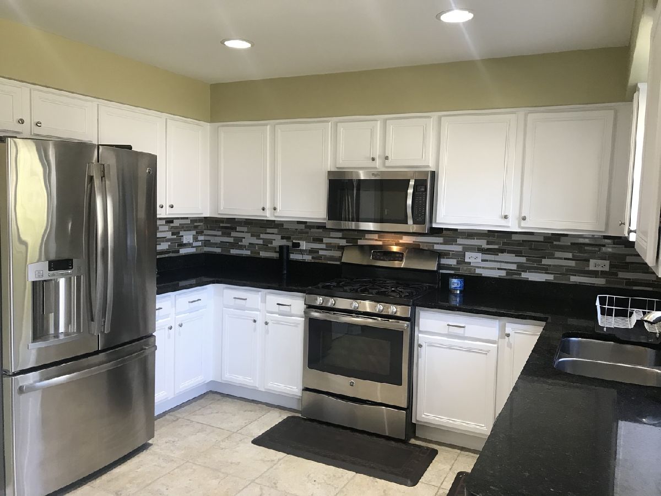

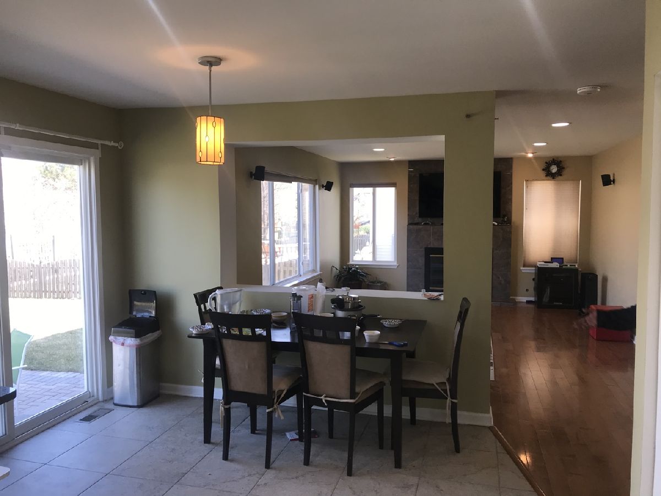




















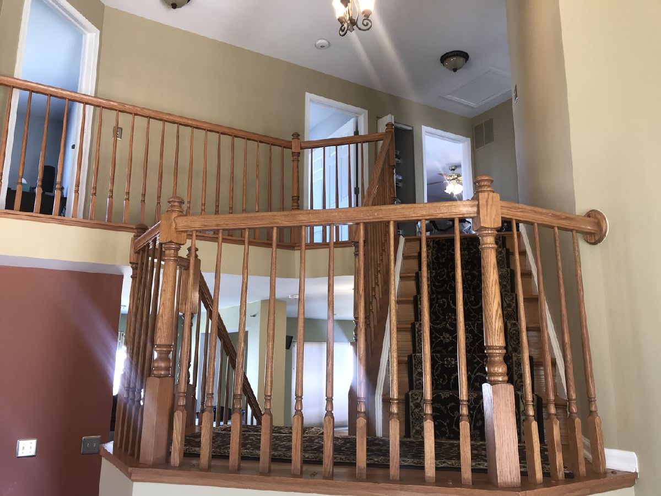
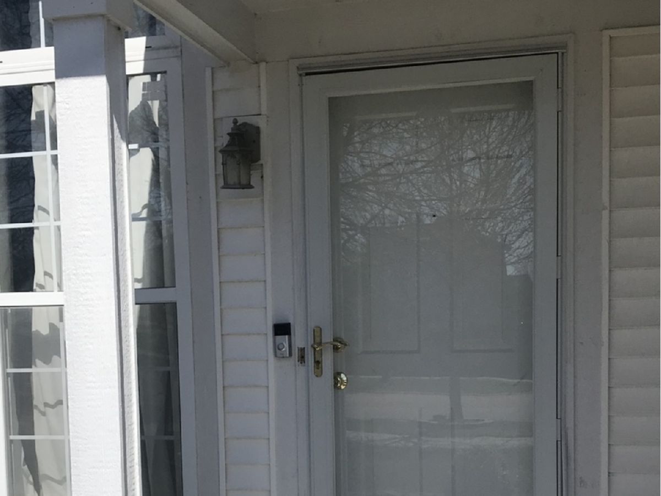

Room Specifics
Total Bedrooms: 4
Bedrooms Above Ground: 4
Bedrooms Below Ground: 0
Dimensions: —
Floor Type: Carpet
Dimensions: —
Floor Type: Carpet
Dimensions: —
Floor Type: Carpet
Full Bathrooms: 4
Bathroom Amenities: Double Sink
Bathroom in Basement: 1
Rooms: Recreation Room
Basement Description: Finished
Other Specifics
| 2 | |
| Concrete Perimeter | |
| Asphalt | |
| Patio, Porch | |
| — | |
| 54X119X24X54X119 | |
| — | |
| Full | |
| Vaulted/Cathedral Ceilings, Hardwood Floors, First Floor Laundry | |
| Range, Microwave, Dishwasher, Refrigerator, Washer, Dryer, Disposal, Stainless Steel Appliance(s) | |
| Not in DB | |
| — | |
| — | |
| — | |
| — |
Tax History
| Year | Property Taxes |
|---|---|
| 2014 | $7,573 |
| 2021 | $8,676 |
Contact Agent
Nearby Similar Homes
Nearby Sold Comparables
Contact Agent
Listing Provided By
Raavstar, Inc.


