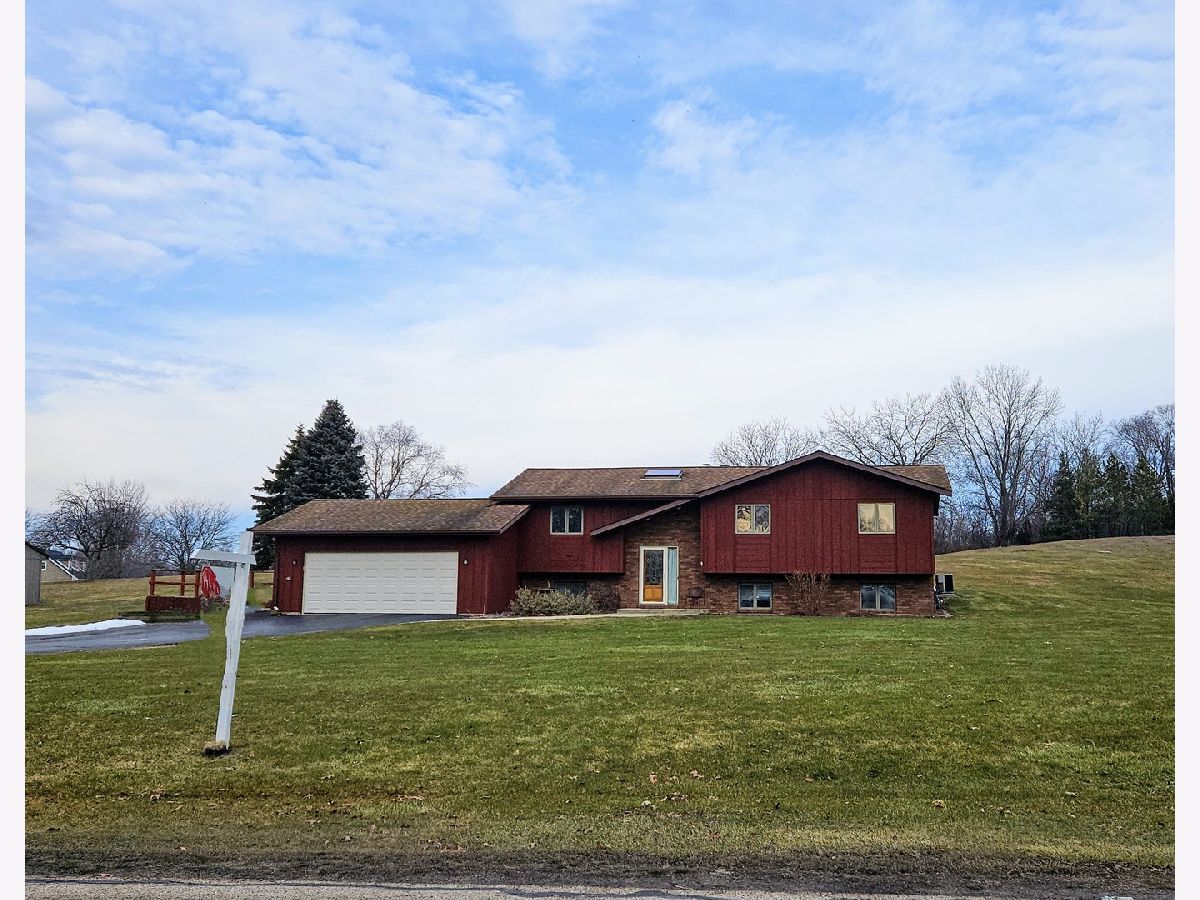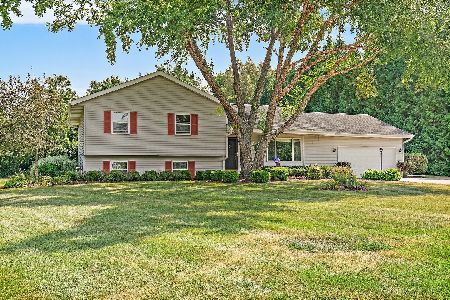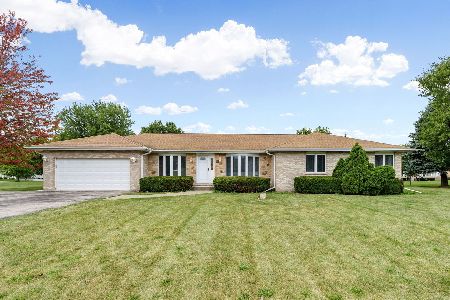39W064 Chisholm Trail, Elgin, Illinois 60124
$335,000
|
Sold
|
|
| Status: | Closed |
| Sqft: | 2,664 |
| Cost/Sqft: | $144 |
| Beds: | 3 |
| Baths: | 3 |
| Year Built: | 1985 |
| Property Taxes: | $7,157 |
| Days On Market: | 719 |
| Lot Size: | 0,00 |
Description
Well Cared for home with IN-LAW ARRANGMENT! This split level home has two single-level living areas! Entering the first floor, there is a large living room with a brick, Heatilator fireplace. This room also gives access to the 22X12 deck. There are two bedrooms with a possible 3rd bedroom that is currently an office. This space can be used as an additional dining area off of the kitchen. This large kitchen has a cozy eating area and convenient access to the garage. Master bedroom has full bath and spacious walk-in closet. All new carpet and freshly painted interior throughout the whole house! Lower level is an English-style basement with a living room area that has a second brick fireplace that is wood burning. Also featured are a second full kitchen, dining area, a full bath, and a comfortable bedroom with a walk-in closet. This home features large storage closets, and there is lots of room for parking in this extra wide driveway. A second 15X12 deck aside the 2-car garage allows ample room for entertaining, cook out area, or just enjoying your morning coffee in a relaxing outdoor setting. This is all set on a one acre lot in Burlington school district and only minutes from shopping and I-90 expressway. *** PLEASE be sure buyer is Approved! ***
Property Specifics
| Single Family | |
| — | |
| — | |
| 1985 | |
| — | |
| SPLIT | |
| No | |
| — |
| Kane | |
| Wildwood West | |
| — / Not Applicable | |
| — | |
| — | |
| — | |
| 11976083 | |
| 0501277003 |
Nearby Schools
| NAME: | DISTRICT: | DISTANCE: | |
|---|---|---|---|
|
Grade School
Country Trails Elementary School |
301 | — | |
|
Middle School
Prairie Knolls Middle School |
301 | Not in DB | |
|
High School
Central High School |
301 | Not in DB | |
Property History
| DATE: | EVENT: | PRICE: | SOURCE: |
|---|---|---|---|
| 8 Apr, 2024 | Sold | $335,000 | MRED MLS |
| 26 Mar, 2024 | Under contract | $384,900 | MRED MLS |
| — | Last price change | $398,900 | MRED MLS |
| 7 Feb, 2024 | Listed for sale | $398,900 | MRED MLS |







































Room Specifics
Total Bedrooms: 3
Bedrooms Above Ground: 3
Bedrooms Below Ground: 0
Dimensions: —
Floor Type: —
Dimensions: —
Floor Type: —
Full Bathrooms: 3
Bathroom Amenities: —
Bathroom in Basement: 1
Rooms: —
Basement Description: Finished,Lookout,Storage Space
Other Specifics
| 2 | |
| — | |
| — | |
| — | |
| — | |
| 174.68X221.80X165.59X247.9 | |
| Pull Down Stair | |
| — | |
| — | |
| — | |
| Not in DB | |
| — | |
| — | |
| — | |
| — |
Tax History
| Year | Property Taxes |
|---|---|
| 2024 | $7,157 |
Contact Agent
Nearby Similar Homes
Nearby Sold Comparables
Contact Agent
Listing Provided By
HomeSmart Connect LLC






