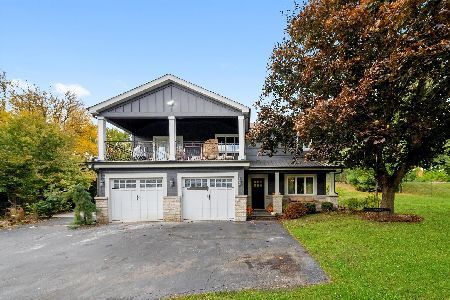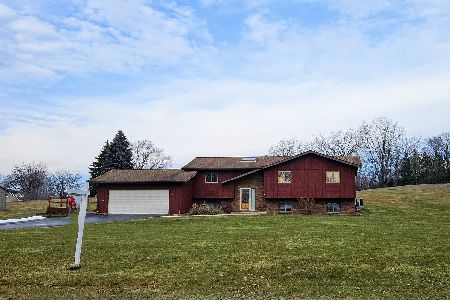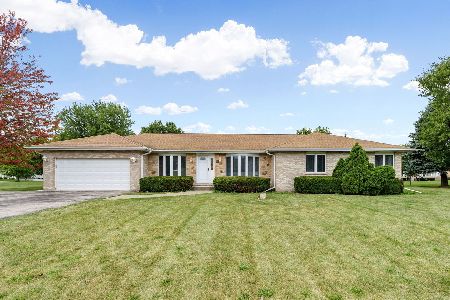13N601 Gunpowder Lane, Elgin, Illinois 60124
$400,000
|
Sold
|
|
| Status: | Closed |
| Sqft: | 2,302 |
| Cost/Sqft: | $169 |
| Beds: | 4 |
| Baths: | 3 |
| Year Built: | 1989 |
| Property Taxes: | $7,185 |
| Days On Market: | 871 |
| Lot Size: | 1,12 |
Description
MULTIPLE OFFERS RECEIVED. Highest and best due Sunday, September 10th by 5pm. ***** Welcome to your custom-built dream home nestled in the heart of a tranquil countryside setting, offering the perfect blend of comfort and convenience all in the Wildwood West subdivision in the Burlington school district. This charming split-level residence boasts four spacious bedrooms, 2.5 baths, and sits on a sprawling acre lot. Upon arrival, you'll be greeted by a picturesque landscape, including lush green lawns and mature trees that offer both privacy and natural beauty. Inside, you'll find a well-maintained interior, featuring a spacious Living Room with large windows that flood the space with natural light. The combined dining room and kitchen offer gorgeous hard wood flooring and an open-concept with plenty of counter space and room for tables and chairs. Gorgeous French doors lead to a screened porch and inviting deck that are perfect for enjoying your morning coffee with beautiful views of the amazing backyard. Upstairs, there are 3 bedrooms and 2 full baths! Gorgeous hardwood floors stretch throughout the upstairs! The Master Bedroom is roomy with double closets and a private Master Bath! The 3 other bedrooms are also large with spacious closets! The 2nd full bath was updated in 2015 with a new vanity and flooring! Descend to the lower level of this captivating split-level home and discover even more to love. Cozy up in front of the inviting brick gas fireplace, creating a warm and inviting atmosphere in the spacious Family Room. This level also offers versatility with a fourth bedroom, and an office that's ideal for remote work or quiet study. Need a dedicated space for storage and maintenance? You'll appreciate the sub-level mechanical room, ensuring your home operates smoothly while keeping it organized and clutter-free. Located just moments from the convenience of local stores and with easy access to I90, this property provides the best of both worlds-a peaceful country feels with city amenities at your fingertips. Don't miss the opportunity to make this charming split-level house your forever home!
Property Specifics
| Single Family | |
| — | |
| — | |
| 1989 | |
| — | |
| CUSTOM | |
| No | |
| 1.12 |
| Kane | |
| Wildwood West | |
| 0 / Not Applicable | |
| — | |
| — | |
| — | |
| 11876153 | |
| 0501277006 |
Nearby Schools
| NAME: | DISTRICT: | DISTANCE: | |
|---|---|---|---|
|
Grade School
Country Trails Elementary School |
301 | — | |
|
Middle School
Prairie Knolls Middle School |
301 | Not in DB | |
|
High School
Central High School |
301 | Not in DB | |
Property History
| DATE: | EVENT: | PRICE: | SOURCE: |
|---|---|---|---|
| 20 Oct, 2023 | Sold | $400,000 | MRED MLS |
| 15 Sep, 2023 | Under contract | $390,000 | MRED MLS |
| 7 Sep, 2023 | Listed for sale | $390,000 | MRED MLS |
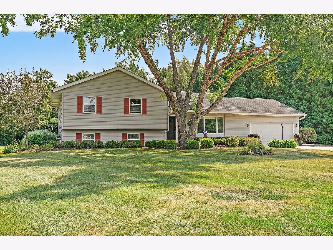
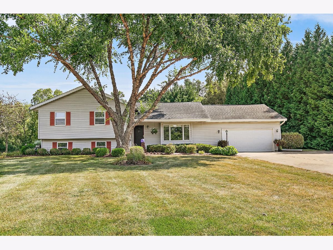
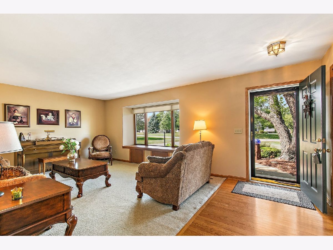
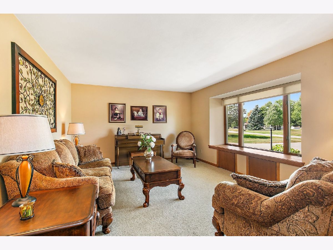
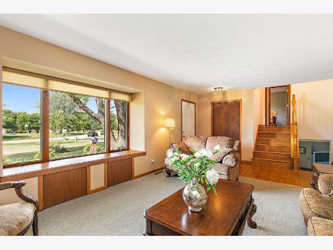
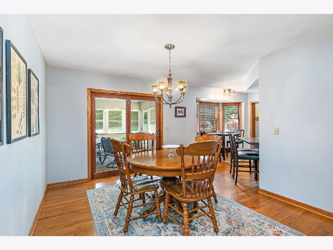
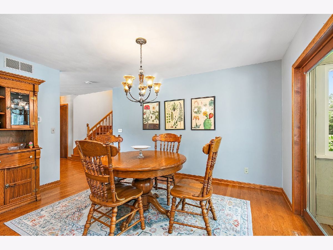
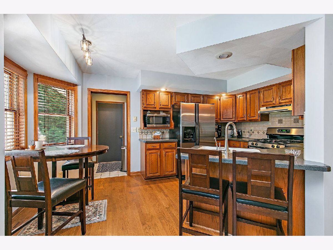
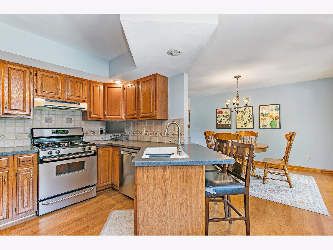
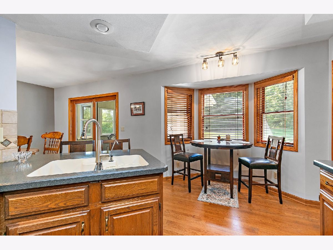
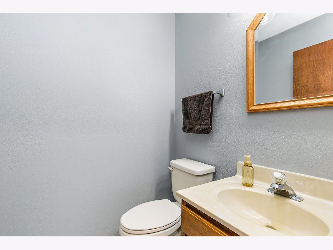
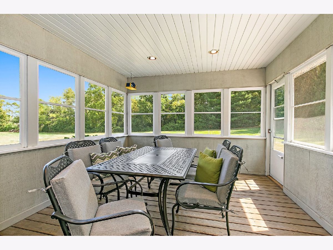
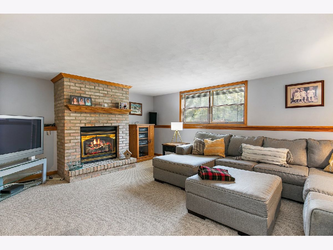
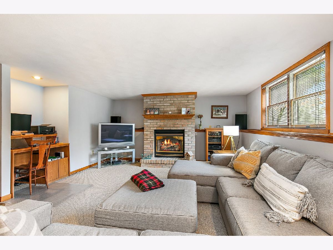
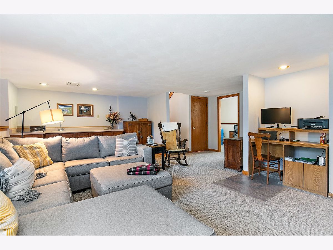
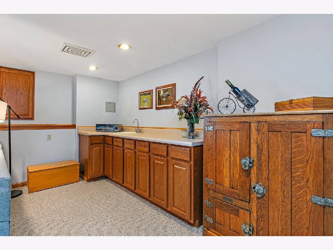
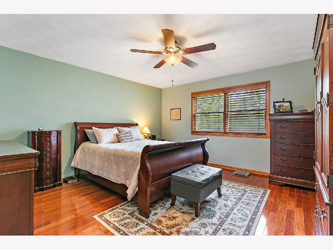
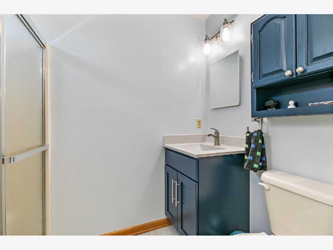
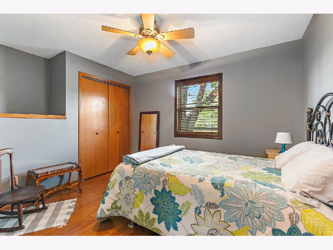
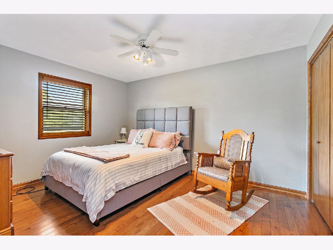
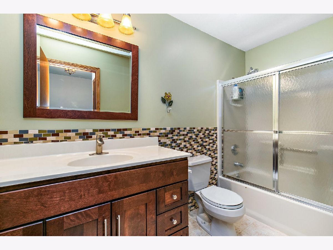
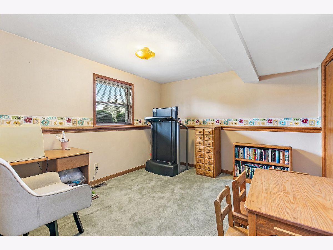
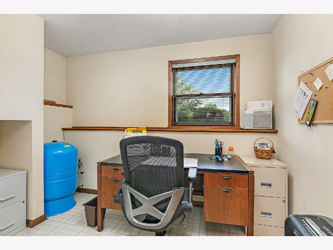
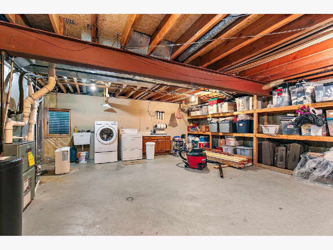
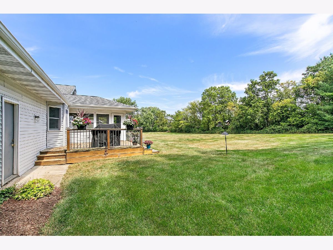
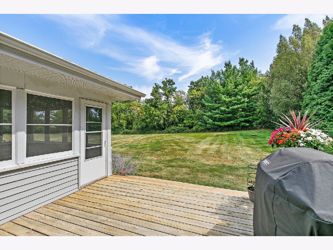
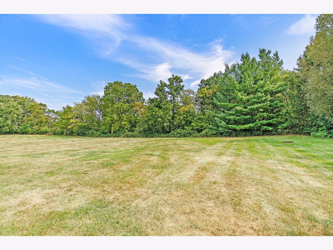
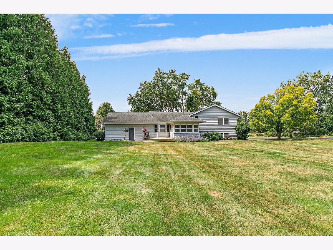
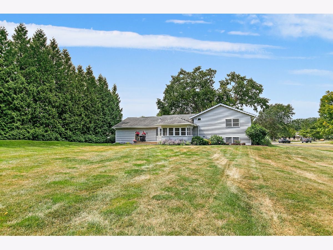
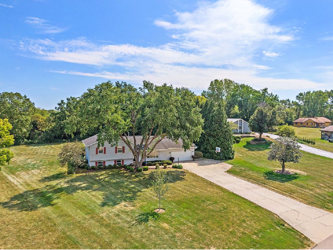
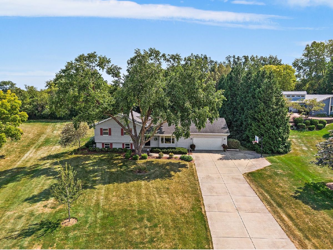
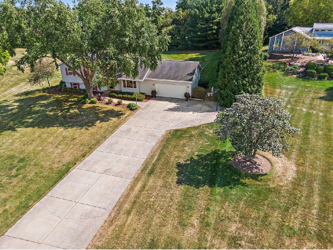
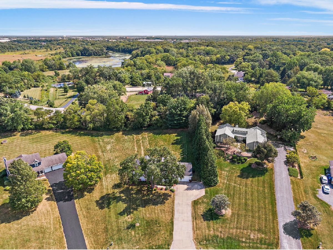
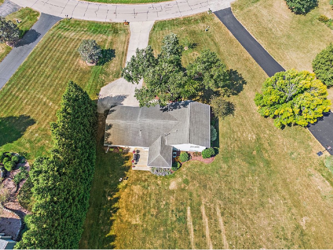
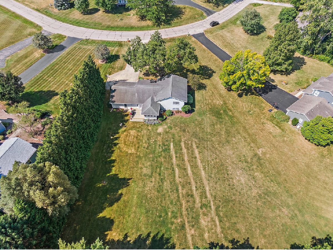
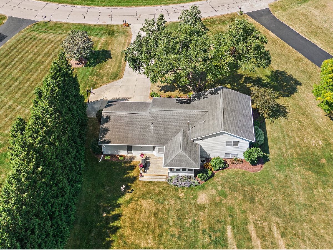
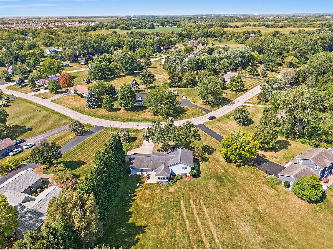
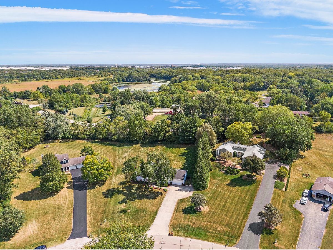
Room Specifics
Total Bedrooms: 4
Bedrooms Above Ground: 4
Bedrooms Below Ground: 0
Dimensions: —
Floor Type: —
Dimensions: —
Floor Type: —
Dimensions: —
Floor Type: —
Full Bathrooms: 3
Bathroom Amenities: —
Bathroom in Basement: 0
Rooms: —
Basement Description: Finished,Sub-Basement
Other Specifics
| 2 | |
| — | |
| Concrete | |
| — | |
| — | |
| 96 X 345 X 243 X 286 | |
| — | |
| — | |
| — | |
| — | |
| Not in DB | |
| — | |
| — | |
| — | |
| — |
Tax History
| Year | Property Taxes |
|---|---|
| 2023 | $7,185 |
Contact Agent
Nearby Sold Comparables
Contact Agent
Listing Provided By
Compass

