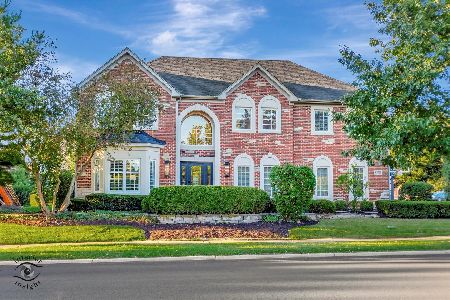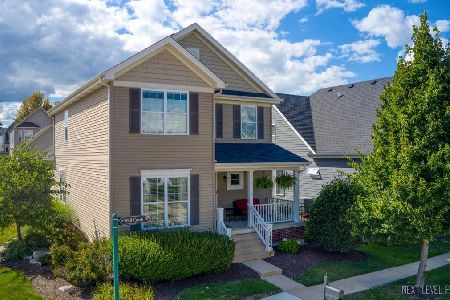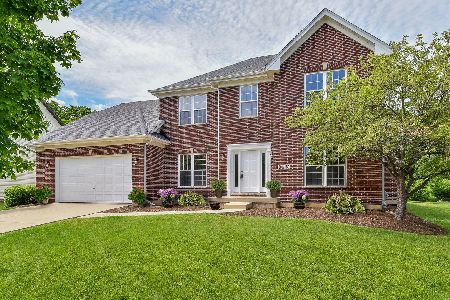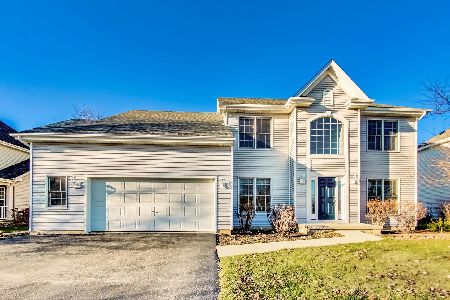39W120 Preston Circle, Geneva, Illinois 60134
$418,000
|
Sold
|
|
| Status: | Closed |
| Sqft: | 3,637 |
| Cost/Sqft: | $119 |
| Beds: | 4 |
| Baths: | 5 |
| Year Built: | 2002 |
| Property Taxes: | $13,286 |
| Days On Market: | 2176 |
| Lot Size: | 0,28 |
Description
SO many features and upgrades in this expanded Franklin XL model. Kitchen features NEW granite counter-tops and ceramic subway tile backsplash(November, 2019!), DOUBLE ovens, TWO dishwashers, absolutely gorgeous walnut butcher block island, NEW stainless steel appliances. Sunny and bright 2-story family room with fireplace. 1st floor office is adjacent to updated powder room (with plumbing installed, ready to convert to a full bath if wanted) Laundry/mudroom on first floor. Front/back staircases! Oversized master bedroom with sitting area and huge walk-in closet.Bedrooms 2 & 3 have a Jack & Jill bathroom! Bring the ping pong table... deep pour finished basement with rec space, tons of storage, 5th bedroom and 4th FULL bath. NEWER roof!! Dual zoned furnaces! House completely wrapped with plywood AND Tyvek wrap during construction! (SO many upgrades made during construction of this home make it one of the best-built homes in the neighborhood...these sellers spent big $$ for construction upgrades!! Attic is even ready for expansion if desired!) The lot was specifically chosen by these sellers for its' amazing privacy and proximity to the elementary school! (Fabulous, award-winning Geneva District 304 Schools!) Screened gazebo/ gorgeous patio/ firepit. Community pool is a block away. Enjoy nearby walking/bike path, parks and tennis courts and golfing galore! LaFox Train station is literally a few minutes' drive. Nothing to do here but move in!Immediate occupancy! You will not find a better value in Mill Creek in this price range!
Property Specifics
| Single Family | |
| — | |
| Traditional | |
| 2002 | |
| Full | |
| FRANKLIN XL | |
| No | |
| 0.28 |
| Kane | |
| Mill Creek | |
| 0 / Not Applicable | |
| None | |
| Public | |
| Public Sewer | |
| 10576470 | |
| 1113277014 |
Nearby Schools
| NAME: | DISTRICT: | DISTANCE: | |
|---|---|---|---|
|
Grade School
Fabyan Elementary School |
304 | — | |
|
Middle School
Geneva Middle School |
304 | Not in DB | |
|
High School
Geneva Community High School |
304 | Not in DB | |
Property History
| DATE: | EVENT: | PRICE: | SOURCE: |
|---|---|---|---|
| 7 Feb, 2020 | Sold | $418,000 | MRED MLS |
| 31 Dec, 2019 | Under contract | $434,500 | MRED MLS |
| 21 Nov, 2019 | Listed for sale | $434,500 | MRED MLS |
Room Specifics
Total Bedrooms: 5
Bedrooms Above Ground: 4
Bedrooms Below Ground: 1
Dimensions: —
Floor Type: Carpet
Dimensions: —
Floor Type: Carpet
Dimensions: —
Floor Type: Carpet
Dimensions: —
Floor Type: —
Full Bathrooms: 5
Bathroom Amenities: Whirlpool,Separate Shower,Double Sink
Bathroom in Basement: 1
Rooms: Bedroom 5,Eating Area,Den,Exercise Room,Family Room,Other Room
Basement Description: Finished
Other Specifics
| 3 | |
| Concrete Perimeter | |
| Concrete | |
| Patio, Brick Paver Patio, Storms/Screens, Fire Pit | |
| Mature Trees | |
| 64X132X129X132 | |
| Full | |
| Full | |
| Vaulted/Cathedral Ceilings, Hardwood Floors, First Floor Bedroom, First Floor Laundry, Walk-In Closet(s) | |
| Double Oven, Microwave, Dishwasher, Refrigerator, Disposal, Stainless Steel Appliance(s), Cooktop, Water Softener Owned | |
| Not in DB | |
| Clubhouse, Pool, Tennis Courts, Sidewalks, Street Lights, Street Paved | |
| — | |
| — | |
| Wood Burning |
Tax History
| Year | Property Taxes |
|---|---|
| 2020 | $13,286 |
Contact Agent
Nearby Similar Homes
Nearby Sold Comparables
Contact Agent
Listing Provided By
eXp Realty, LLC - Geneva








