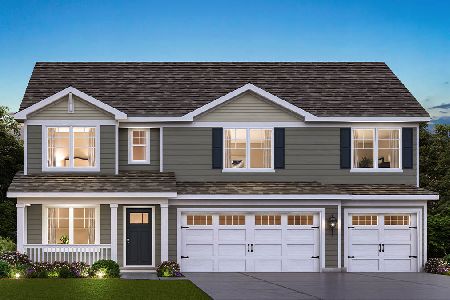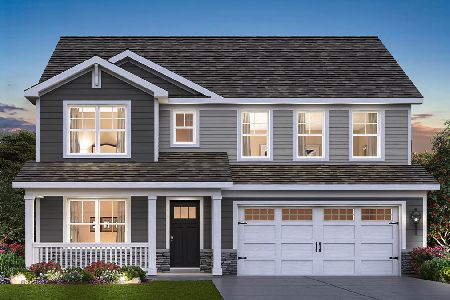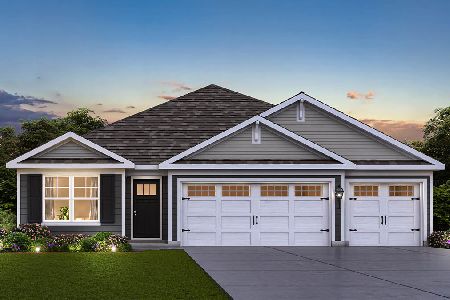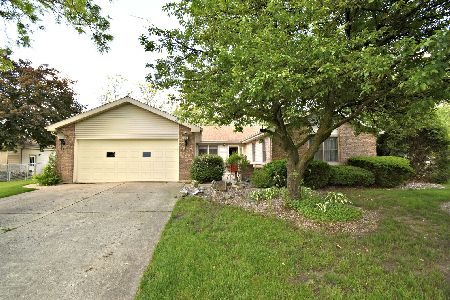39W190 Cliff Drive, Elgin, Illinois 60124
$305,000
|
Sold
|
|
| Status: | Closed |
| Sqft: | 2,450 |
| Cost/Sqft: | $135 |
| Beds: | 4 |
| Baths: | 3 |
| Year Built: | 1986 |
| Property Taxes: | $7,712 |
| Days On Market: | 2927 |
| Lot Size: | 1,00 |
Description
"Home Sweet Home" !! Just Move in and Enjoy this beautiful 2 Story Colonial in popular Montague Forest!! Lovely Living Rm & Separate Dining Rm * Beautiful Kitchen & Eating Area w Bay Window * Butler Pantry * Family Room with Fireplace! You'll love the Sunroom addition looking out onto the Paver Patio and beautiful land surrounding this home. The 4 bedrooms are on the 2nd level: Master Bedroom with awesome Master Bath & Walk-In Closet! 3 more spacious bedrooms - all with remote control Ceiling Light & Fan! Full Basement with a cement crawl for additional storage! ** Windows 2006 * Well & Tank 2002 * Roof w 25 yr shingles 2005 * Sunroom 2008 * Paver Brick Patio & Front walkway 2008 * Sink & Quartz countertops 2007 * Furnace 2007 * Front Door 2011 * Remodeled Baths, New Interior Doors & Trim, Hardwood Flooring, Freshly Painted, attic ventilator & blown in R49 insulation all in 2015 * Garage Door 2016 * Chimney cap 2017!! Like a New Home!! Relax and Enjoy !!
Property Specifics
| Single Family | |
| — | |
| Colonial | |
| 1986 | |
| Full | |
| 2 STORY | |
| No | |
| 1 |
| Kane | |
| Montague Forest | |
| 0 / Not Applicable | |
| None | |
| Private Well | |
| Septic-Private | |
| 09839430 | |
| 0513477001 |
Nearby Schools
| NAME: | DISTRICT: | DISTANCE: | |
|---|---|---|---|
|
Grade School
Country Trails Elementary School |
301 | — | |
|
Middle School
Prairie Knolls Middle School |
301 | Not in DB | |
|
High School
Central High School |
301 | Not in DB | |
Property History
| DATE: | EVENT: | PRICE: | SOURCE: |
|---|---|---|---|
| 5 Jun, 2018 | Sold | $305,000 | MRED MLS |
| 1 May, 2018 | Under contract | $329,900 | MRED MLS |
| — | Last price change | $334,500 | MRED MLS |
| 22 Jan, 2018 | Listed for sale | $334,500 | MRED MLS |
Room Specifics
Total Bedrooms: 4
Bedrooms Above Ground: 4
Bedrooms Below Ground: 0
Dimensions: —
Floor Type: Carpet
Dimensions: —
Floor Type: Carpet
Dimensions: —
Floor Type: Carpet
Full Bathrooms: 3
Bathroom Amenities: Double Sink
Bathroom in Basement: 0
Rooms: Eating Area,Sun Room
Basement Description: Unfinished
Other Specifics
| 2 | |
| — | |
| Asphalt,Side Drive | |
| Patio, Porch, Brick Paver Patio | |
| — | |
| 228 X 180 | |
| Pull Down Stair | |
| Full | |
| Hardwood Floors | |
| Dishwasher, Disposal | |
| Not in DB | |
| — | |
| — | |
| — | |
| Gas Log |
Tax History
| Year | Property Taxes |
|---|---|
| 2018 | $7,712 |
Contact Agent
Nearby Similar Homes
Nearby Sold Comparables
Contact Agent
Listing Provided By
Berkshire Hathaway HomeServices American Heritage












