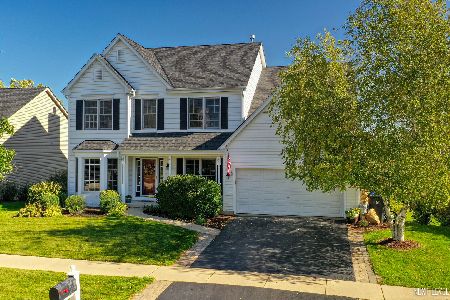39W192 Mallory Drive, Geneva, Illinois 60134
$298,000
|
Sold
|
|
| Status: | Closed |
| Sqft: | 2,162 |
| Cost/Sqft: | $146 |
| Beds: | 4 |
| Baths: | 4 |
| Year Built: | 2003 |
| Property Taxes: | $8,677 |
| Days On Market: | 3743 |
| Lot Size: | 0,22 |
Description
Enjoy MillCreek's popular Chapman model at a very affordable price! Many parks and open space are near the home, including one large green space adjacent to home! The professionally landscaped back yard feels extra large and is completely fenced in. Inside, newer hardwood floors welcome you as soon as you enter and cover the foyer, LR, DR, and Kitchen. Many spaces have been freshly painted; white painted trim just completed and white 6 panel doors are on order. The family room with fire place opens up nicely to the kitchen and breakfast area. Additional entertaining in LR/DR shared space. Upstairs features 4 bedrooms and 2 full baths as well as 2nd floor laundry. French doors open to master suite with WIC, large corner tub, dual sinks, and separate shower. The full basement is nicely finished and multiplies your living space. The basement includes Large Recroom, Play Area, Full Bath, and Storage.
Property Specifics
| Single Family | |
| — | |
| Colonial | |
| 2003 | |
| Full | |
| CHAPMAN 1 | |
| No | |
| 0.22 |
| Kane | |
| Mill Creek | |
| 0 / Not Applicable | |
| None | |
| Community Well | |
| Public Sewer | |
| 09071794 | |
| 1124229031 |
Nearby Schools
| NAME: | DISTRICT: | DISTANCE: | |
|---|---|---|---|
|
Grade School
Grace Mcwayne Elementary School |
101 | — | |
|
Middle School
Sam Rotolo Middle School Of Bat |
101 | Not in DB | |
|
High School
Batavia Sr High School |
101 | Not in DB | |
Property History
| DATE: | EVENT: | PRICE: | SOURCE: |
|---|---|---|---|
| 19 Apr, 2013 | Sold | $290,000 | MRED MLS |
| 15 Mar, 2013 | Under contract | $309,900 | MRED MLS |
| 13 Jan, 2013 | Listed for sale | $309,900 | MRED MLS |
| 5 Feb, 2016 | Sold | $298,000 | MRED MLS |
| 23 Dec, 2015 | Under contract | $315,000 | MRED MLS |
| 24 Oct, 2015 | Listed for sale | $315,000 | MRED MLS |
Room Specifics
Total Bedrooms: 4
Bedrooms Above Ground: 4
Bedrooms Below Ground: 0
Dimensions: —
Floor Type: Carpet
Dimensions: —
Floor Type: Carpet
Dimensions: —
Floor Type: Carpet
Full Bathrooms: 4
Bathroom Amenities: Separate Shower,Double Sink,Soaking Tub
Bathroom in Basement: 1
Rooms: Foyer,Play Room,Recreation Room,Storage,Walk In Closet
Basement Description: Finished
Other Specifics
| 2 | |
| Concrete Perimeter | |
| Asphalt | |
| Patio, Porch, Storms/Screens | |
| Fenced Yard,Landscaped,Park Adjacent | |
| 151 X 66 X 145 X 63 | |
| Dormer,Unfinished | |
| Full | |
| Vaulted/Cathedral Ceilings, Hardwood Floors, Second Floor Laundry | |
| Range, Microwave, Dishwasher, Refrigerator, Washer, Dryer, Disposal | |
| Not in DB | |
| Sidewalks, Street Lights, Street Paved | |
| — | |
| — | |
| Wood Burning, Gas Starter |
Tax History
| Year | Property Taxes |
|---|---|
| 2013 | $8,259 |
| 2016 | $8,677 |
Contact Agent
Nearby Sold Comparables
Contact Agent
Listing Provided By
john greene, Realtor





