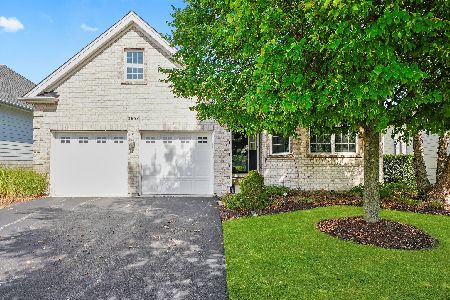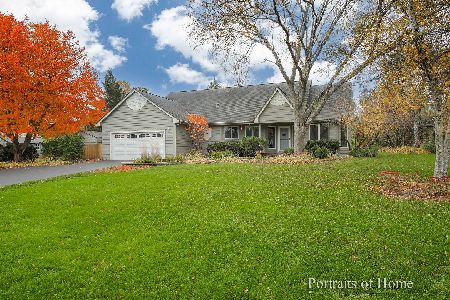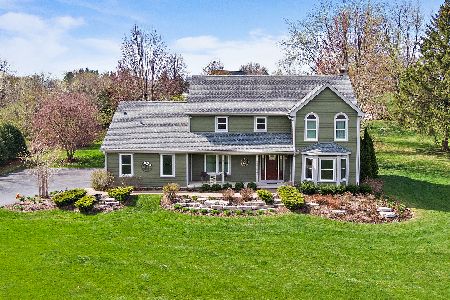39W196 Hogan Hill, Elgin, Illinois 60124
$379,000
|
Sold
|
|
| Status: | Closed |
| Sqft: | 2,648 |
| Cost/Sqft: | $148 |
| Beds: | 4 |
| Baths: | 3 |
| Year Built: | 1986 |
| Property Taxes: | $8,321 |
| Days On Market: | 2404 |
| Lot Size: | 1,20 |
Description
Beautifully updated & maintained home on 1+ plus acre PRIVATE lot with mature trees and tons of green space. Professionally landscaped with tiered deck & SCREENED PORCH to enjoy the serene views. Two story home with 4 bedrms and 2.1 bathrooms. First floor features include a renovated chefs kitchen with custom cabinetry, granite, stainless appliances including double oven, breakfast bar, HARDWOOD floors & recessed lighting. Large formal living and dining rms, FULL WALL BRICK Fireplace, HDWD flrs & beamed ceilings in Family rm, Screened porch is the perfect place to be on the summer days & nights. Second level features a master suite with walk in closet, BEAUTIFUL PRIVATE BATH with custom shower & soaker tub. Three additional large bedrms with ample storage are serviced by a hall bath. Finished basement with rec rm, game area & bar. HUGE 3.5+ car attached garage, Location is close to to Randall Rd Shopping & Metra, I90, Rt 20 & only 35 minutes to Ohare airport! 301 Schools - Nice!
Property Specifics
| Single Family | |
| — | |
| Traditional | |
| 1986 | |
| Full | |
| CUSTOM 2 STORY | |
| No | |
| 1.2 |
| Kane | |
| Catatoga | |
| 115 / Annual | |
| Other | |
| Private Well | |
| Septic-Private | |
| 10434213 | |
| 0525200017 |
Nearby Schools
| NAME: | DISTRICT: | DISTANCE: | |
|---|---|---|---|
|
Grade School
Prairie View Grade School |
301 | — | |
|
Middle School
Prairie Knolls Middle School |
301 | Not in DB | |
|
High School
Central High School |
301 | Not in DB | |
Property History
| DATE: | EVENT: | PRICE: | SOURCE: |
|---|---|---|---|
| 15 Aug, 2019 | Sold | $379,000 | MRED MLS |
| 11 Jul, 2019 | Under contract | $392,500 | MRED MLS |
| 28 Jun, 2019 | Listed for sale | $392,500 | MRED MLS |
Room Specifics
Total Bedrooms: 4
Bedrooms Above Ground: 4
Bedrooms Below Ground: 0
Dimensions: —
Floor Type: Hardwood
Dimensions: —
Floor Type: Hardwood
Dimensions: —
Floor Type: Hardwood
Full Bathrooms: 3
Bathroom Amenities: Whirlpool,Separate Shower,Double Sink
Bathroom in Basement: 0
Rooms: Eating Area,Recreation Room,Game Room,Foyer,Screened Porch
Basement Description: Finished,Crawl
Other Specifics
| 3.5 | |
| Concrete Perimeter | |
| Concrete | |
| Deck, Porch, Porch Screened, Storms/Screens | |
| Nature Preserve Adjacent,Landscaped | |
| 304X125X395X209 | |
| Full,Unfinished | |
| Full | |
| Skylight(s), Bar-Dry, Hardwood Floors, First Floor Laundry, Built-in Features, Walk-In Closet(s) | |
| Microwave, Dishwasher, Refrigerator, Disposal | |
| Not in DB | |
| Street Lights, Street Paved | |
| — | |
| — | |
| Gas Log, Gas Starter |
Tax History
| Year | Property Taxes |
|---|---|
| 2019 | $8,321 |
Contact Agent
Nearby Similar Homes
Nearby Sold Comparables
Contact Agent
Listing Provided By
Premier Living Properties







