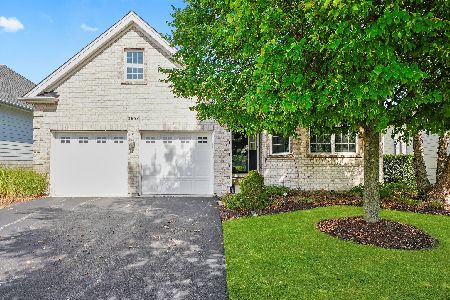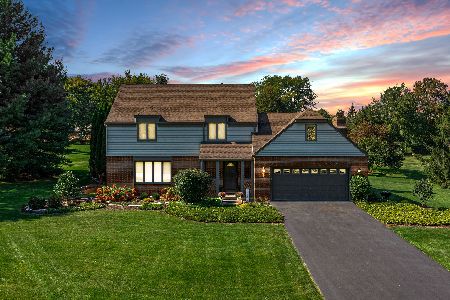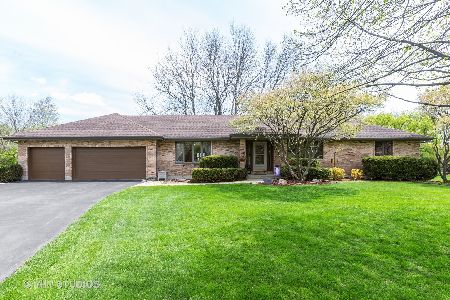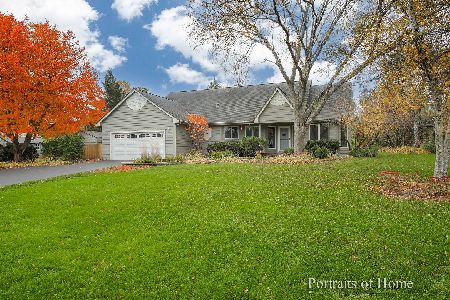9N750 Santa Fe Trail, Elgin, Illinois 60124
$390,000
|
Sold
|
|
| Status: | Closed |
| Sqft: | 2,370 |
| Cost/Sqft: | $165 |
| Beds: | 3 |
| Baths: | 4 |
| Year Built: | 1986 |
| Property Taxes: | $10,266 |
| Days On Market: | 2304 |
| Lot Size: | 0,85 |
Description
Gorgeous Home impeccable taste.Lot set up high for privacy galore. with recently replaced pool liner and new sand filtration system. Enjoy the view of your beautiful fenced-in perennial garden from the kitchen and relax in the gazebo by the pool. Four car garage provides plenty of room for all of your toys and the snow blower and riding lawn mower are included in the sale. More storage above the garage has easy walk-up access. New siding for the whole house in 2018. The kitchen boasts beautiful, custom cabinetry with under-cabinet lighting and granite counter tops. A two-story wood-burning fireplace sets an impressive yet cozy scene. Updated in 2019, the first floor master bedroom features a brand new en suite. Convenient 1st floor laundry room with exterior access. Many recent updates in 2019 including 3/4 inch Hickory hardwood floors throughout main floor living areas, new carpet, fresh paint and updated bathrooms . In-law arrangement in basement includes a bedroom, family room, two large closets, bathroom and kitchenette. A large unfinished portion remains with a utility sink, laundry hook ups and a large amount of additional storage. This must-see home is located in the much-sought after Burlington school district and is waiting for your family! Hurry won't last long!
Property Specifics
| Single Family | |
| — | |
| — | |
| 1986 | |
| Full | |
| — | |
| No | |
| 0.85 |
| Kane | |
| — | |
| 115 / Annual | |
| None | |
| Private Well | |
| Septic-Private | |
| 10526761 | |
| 0525200045 |
Property History
| DATE: | EVENT: | PRICE: | SOURCE: |
|---|---|---|---|
| 20 Dec, 2019 | Sold | $390,000 | MRED MLS |
| 26 Nov, 2019 | Under contract | $390,000 | MRED MLS |
| — | Last price change | $404,000 | MRED MLS |
| 5 Oct, 2019 | Listed for sale | $404,000 | MRED MLS |
Room Specifics
Total Bedrooms: 4
Bedrooms Above Ground: 3
Bedrooms Below Ground: 1
Dimensions: —
Floor Type: Carpet
Dimensions: —
Floor Type: Carpet
Dimensions: —
Floor Type: Carpet
Full Bathrooms: 4
Bathroom Amenities: —
Bathroom in Basement: 1
Rooms: Recreation Room
Basement Description: Finished
Other Specifics
| 4 | |
| Concrete Perimeter | |
| Asphalt | |
| Deck, In Ground Pool | |
| Irregular Lot,Mature Trees | |
| 231X76X296X36X256 | |
| — | |
| Full | |
| — | |
| Range, Dishwasher, Refrigerator, Washer, Dryer | |
| Not in DB | |
| — | |
| — | |
| — | |
| Wood Burning |
Tax History
| Year | Property Taxes |
|---|---|
| 2019 | $10,266 |
Contact Agent
Nearby Similar Homes
Nearby Sold Comparables
Contact Agent
Listing Provided By
REMAX Excels








