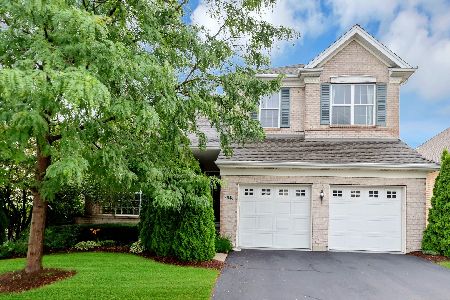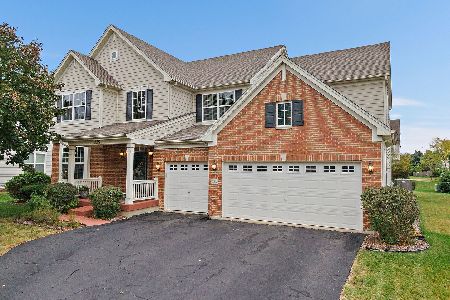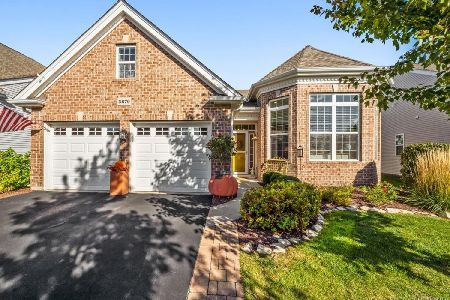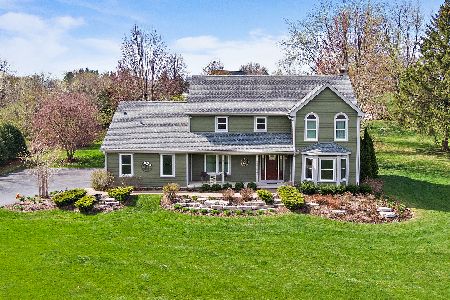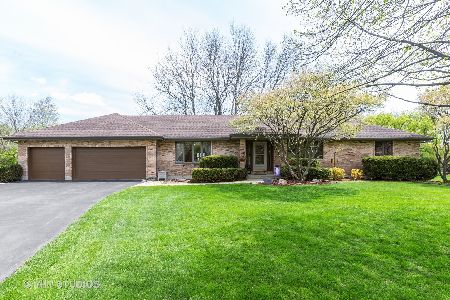39W237 Hogan Hill, Elgin, Illinois 60124
$342,500
|
Sold
|
|
| Status: | Closed |
| Sqft: | 2,037 |
| Cost/Sqft: | $172 |
| Beds: | 3 |
| Baths: | 2 |
| Year Built: | 1988 |
| Property Taxes: | $7,627 |
| Days On Market: | 1868 |
| Lot Size: | 0,86 |
Description
Wonderful location close to all the amenities, shopping, dining, I-90, O'hare and commuter train yet a world away and nestled in a quiet enclave. A beautiful three bedroom/2 bath ranch home with a gorgeous large homesite, extra long driveway with extension, newer shed, welcoming front porch and paver walkway, vaulted ceilings, wood burning fireplace and open floor plan. One story living with many new updates including: New carpeting, paint, updated kitchen with Teak wood flooring, granite counters and stainless appliances, updated hall bath, new master bathroom (2019), new hot water heater, new furnace, new well pump and tank. Full basement with a finished recreation room, deck. Fabulous Burlington school district
Property Specifics
| Single Family | |
| — | |
| Ranch | |
| 1988 | |
| Full | |
| — | |
| No | |
| 0.86 |
| Kane | |
| Catatoga | |
| 115 / Annual | |
| None | |
| Private Well | |
| Septic-Private | |
| 10922538 | |
| 0525200043 |
Nearby Schools
| NAME: | DISTRICT: | DISTANCE: | |
|---|---|---|---|
|
Grade School
Prairie View Grade School |
301 | — | |
|
Middle School
Prairie Knolls Middle School |
301 | Not in DB | |
|
High School
Central High School |
301 | Not in DB | |
Property History
| DATE: | EVENT: | PRICE: | SOURCE: |
|---|---|---|---|
| 6 Jan, 2021 | Sold | $342,500 | MRED MLS |
| 15 Nov, 2020 | Under contract | $349,990 | MRED MLS |
| — | Last price change | $365,000 | MRED MLS |
| 1 Nov, 2020 | Listed for sale | $365,000 | MRED MLS |
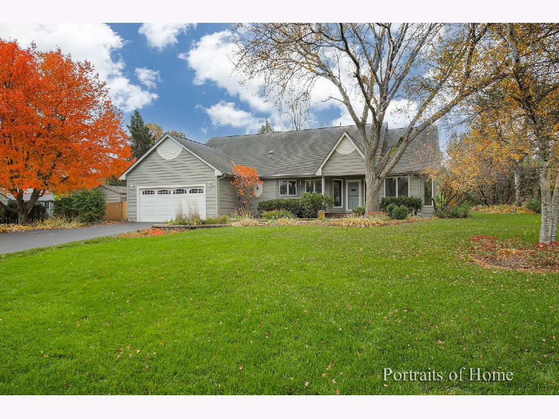
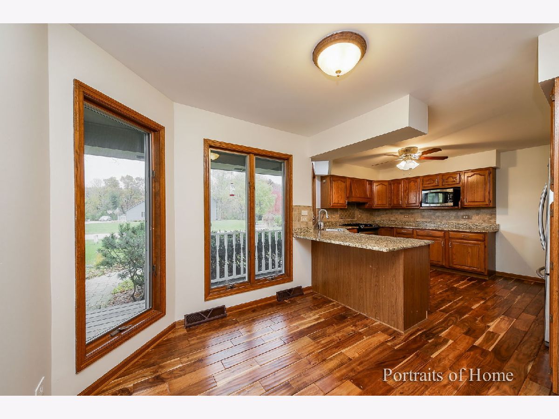
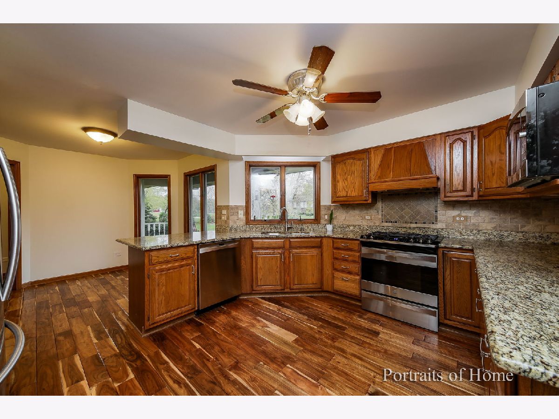
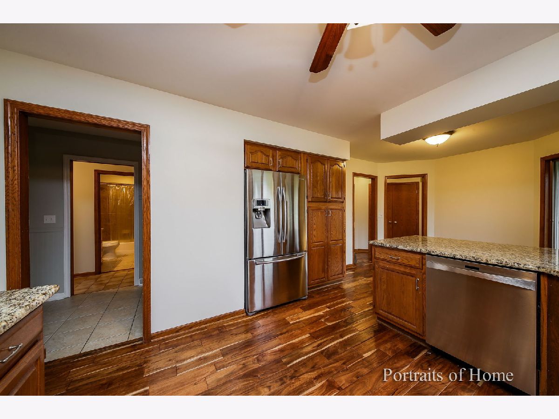
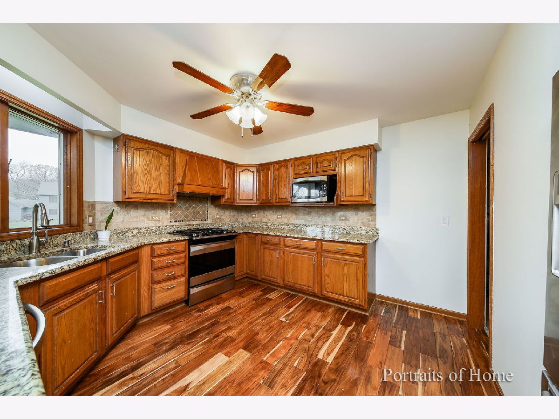
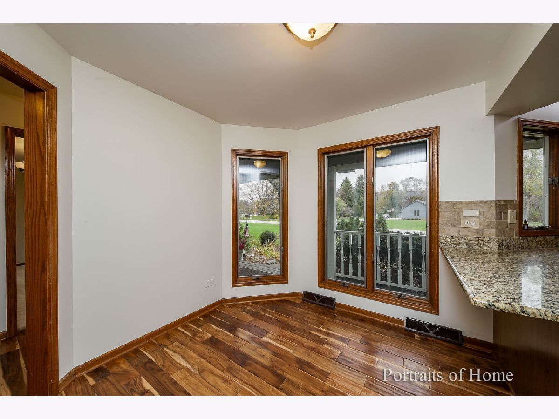
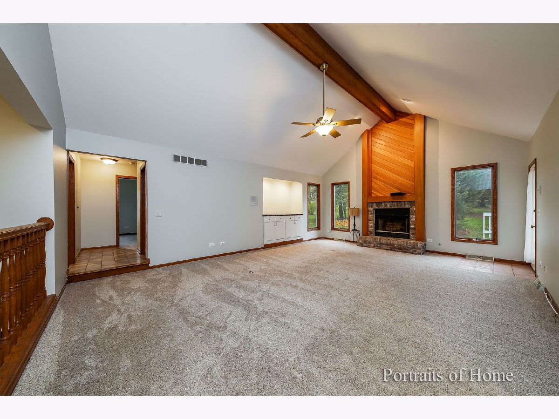
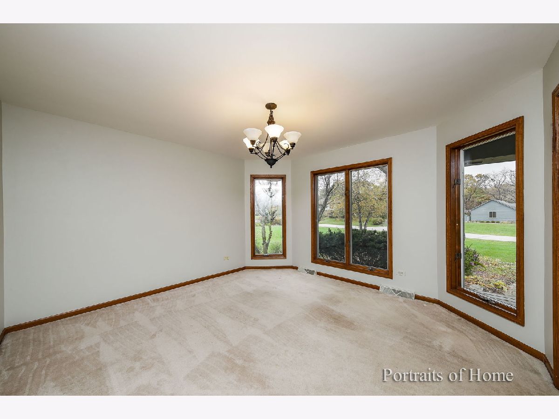
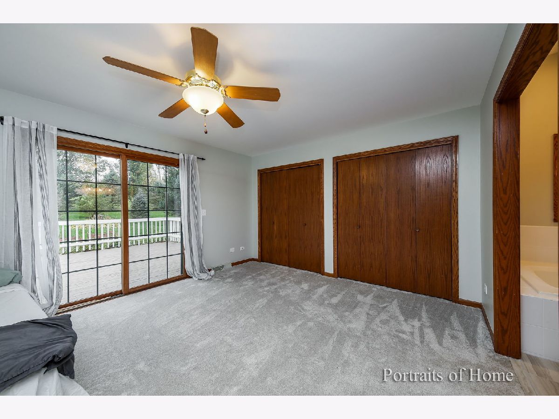
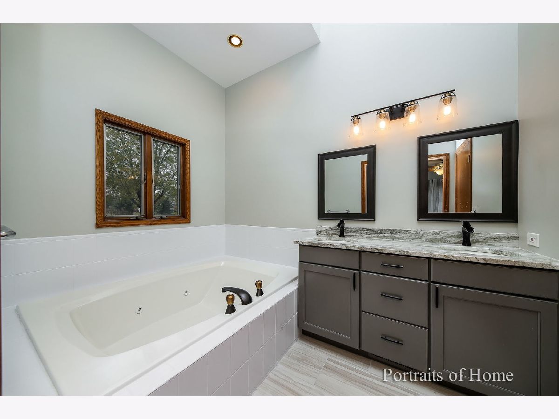
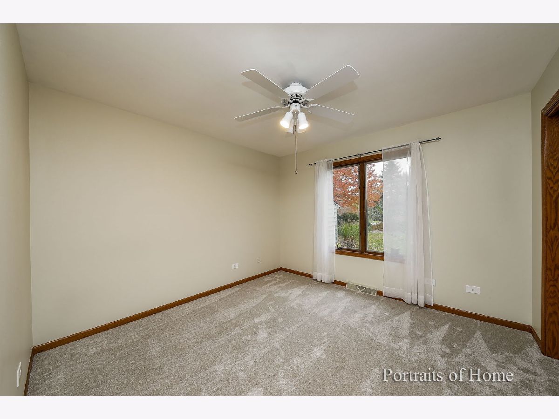
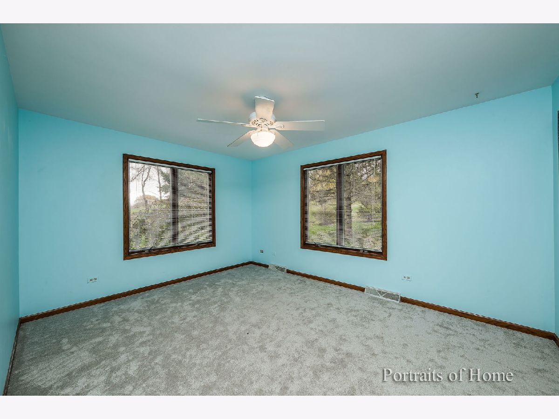
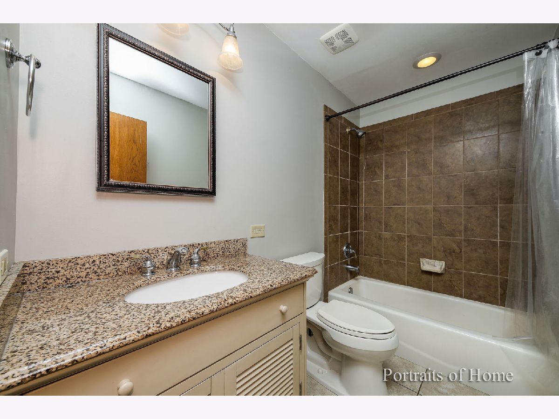
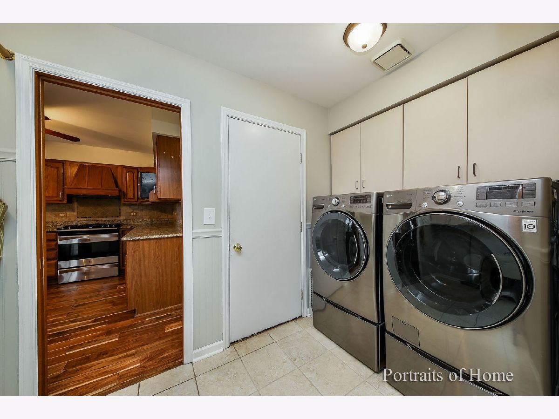
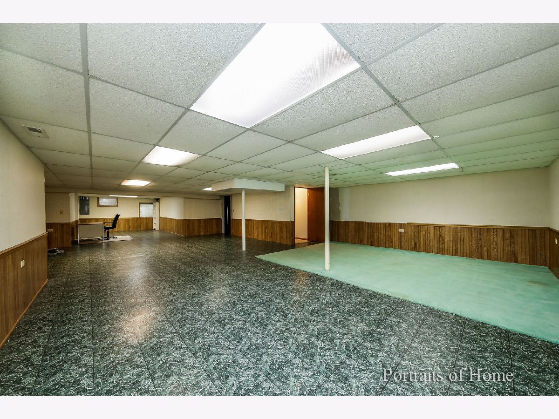
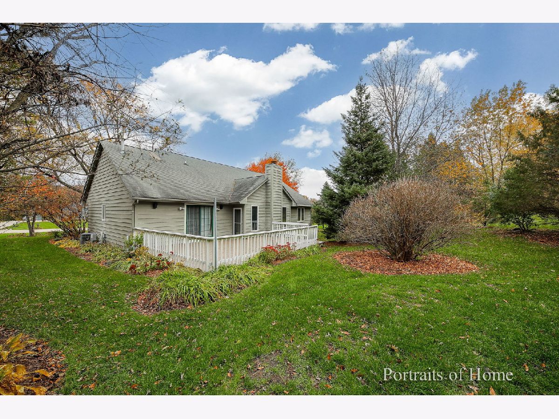
Room Specifics
Total Bedrooms: 3
Bedrooms Above Ground: 3
Bedrooms Below Ground: 0
Dimensions: —
Floor Type: Carpet
Dimensions: —
Floor Type: Carpet
Full Bathrooms: 2
Bathroom Amenities: Whirlpool,Separate Shower,Double Sink
Bathroom in Basement: 0
Rooms: Recreation Room
Basement Description: Partially Finished
Other Specifics
| 2 | |
| Concrete Perimeter | |
| Asphalt | |
| Deck, Porch | |
| Irregular Lot | |
| 182 X 200 X 257 X 113 | |
| Unfinished | |
| Full | |
| Vaulted/Cathedral Ceilings, Bar-Dry, First Floor Bedroom, First Floor Laundry, First Floor Full Bath, Open Floorplan, Some Wood Floors, Separate Dining Room | |
| Range, Microwave, Dishwasher, Refrigerator, Washer, Dryer, Stainless Steel Appliance(s), Range Hood | |
| Not in DB | |
| — | |
| — | |
| — | |
| Wood Burning |
Tax History
| Year | Property Taxes |
|---|---|
| 2021 | $7,627 |
Contact Agent
Nearby Similar Homes
Nearby Sold Comparables
Contact Agent
Listing Provided By
Grand Prairie Land Company


