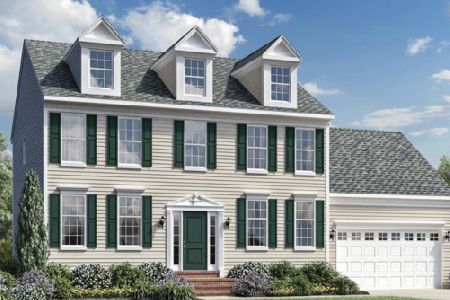39W425 Capulet Circle, Elgin, Illinois 60124
$410,000
|
Sold
|
|
| Status: | Closed |
| Sqft: | 1,800 |
| Cost/Sqft: | $219 |
| Beds: | 3 |
| Baths: | 2 |
| Year Built: | 1979 |
| Property Taxes: | $6,328 |
| Days On Market: | 948 |
| Lot Size: | 1,18 |
Description
Multiple Offers Received, Highest & Best Due By Monday 6-26-23 @ 3:00 pm. One-of-a-kind meticulously maintained ranch on a gorgeous PRIVATE 1.18-acre wooded lot with its own beautiful pond. Updates: Driveway 2021...Stove 2020...Microwave and dishwasher, A/C 2016...Washer, dryer, and crawlspace update 2014...Furnace and siding 2013...Roof, refrigerator, deck 2010...Anderson windows 2005...Whole house water filter and RO drinking water filter...Wake up each morning to chirping birds and water views, and enjoy your coffee on the deck! Open floor plan with family room with raised hearth gas log brick fireplace, open to dining room---Dining room flows into the vaulted sunroom with tongue-and-groove ceiling and walls of windows to afford panoramic seasonal vistas! The kitchen is adjacent to the living room for easy everyday living! The mud room can be a terrific pantry and storage area! The primary bedroom has a redone updated luxury bath (2022) with "on-trend" decor--separate shower and vanity! 2 other bedrooms share the hall bath. 2 car garage attached garage. The laundry is in a convenient first-floor location! End your day watching the moon, stars, and tranquil sway of the pond! Incredible potential, Sold "As Is". Start making your memories HERE! (Prefer August 9 - 11 closing date.)
Property Specifics
| Single Family | |
| — | |
| — | |
| 1979 | |
| — | |
| RANCH | |
| Yes | |
| 1.18 |
| Kane | |
| Montague Forest | |
| — / Not Applicable | |
| — | |
| — | |
| — | |
| 11813330 | |
| 0513455002 |
Nearby Schools
| NAME: | DISTRICT: | DISTANCE: | |
|---|---|---|---|
|
High School
Central High School |
301 | Not in DB | |
Property History
| DATE: | EVENT: | PRICE: | SOURCE: |
|---|---|---|---|
| 16 Aug, 2023 | Sold | $410,000 | MRED MLS |
| 26 Jun, 2023 | Under contract | $394,900 | MRED MLS |
| 21 Jun, 2023 | Listed for sale | $394,900 | MRED MLS |

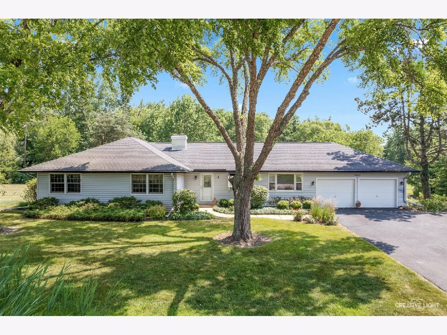
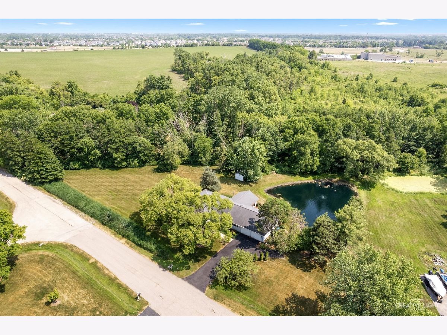
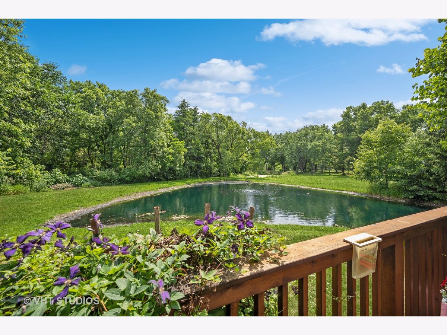
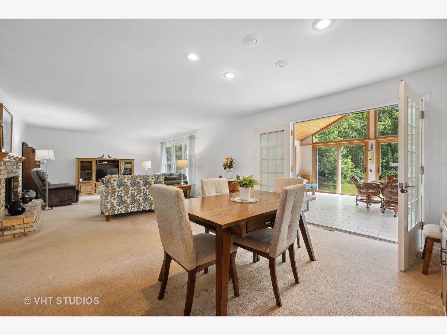
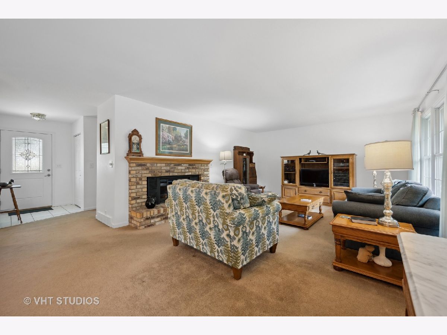
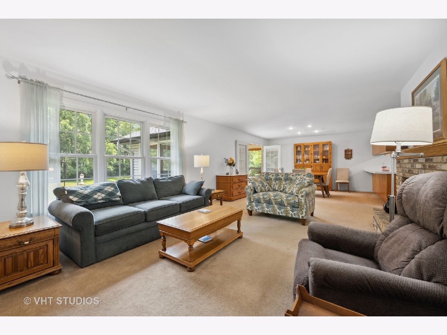
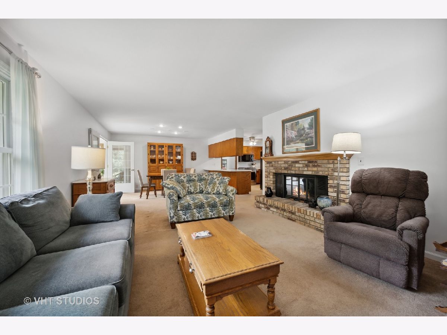
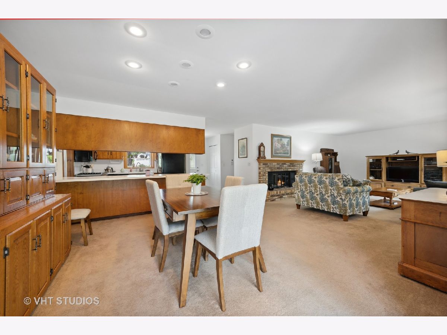
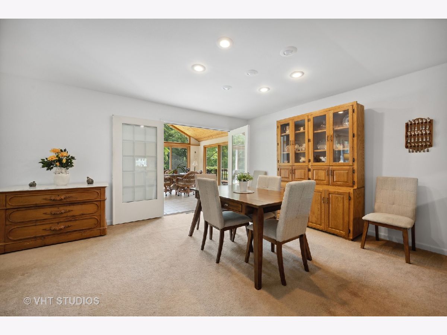
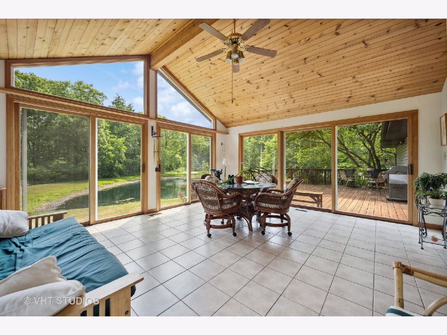
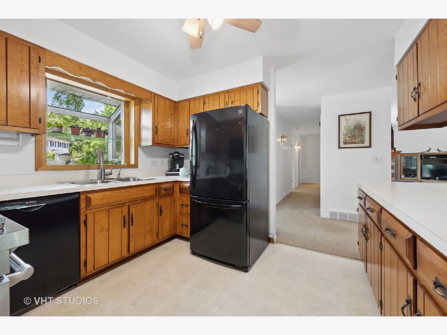
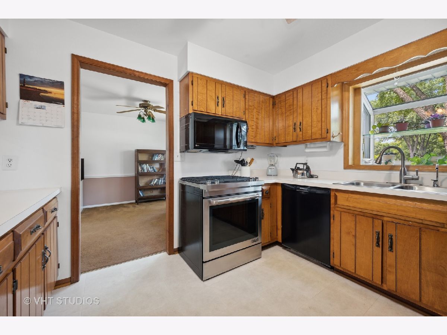
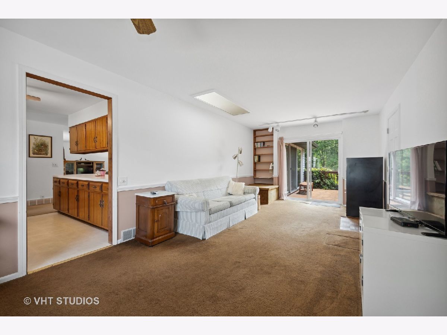
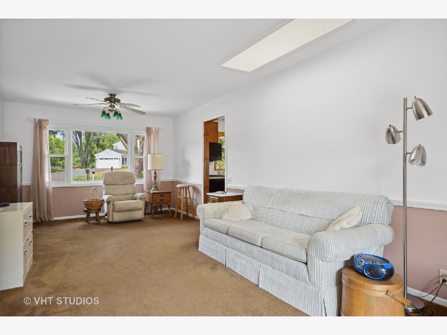
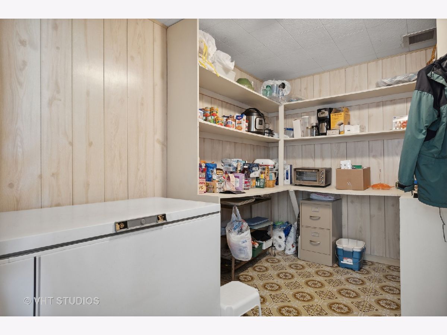
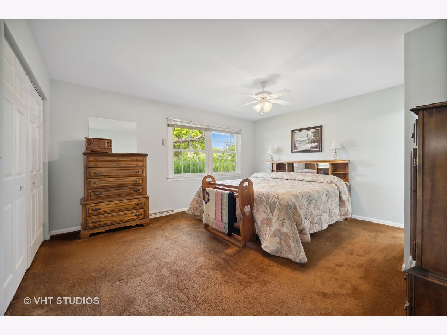
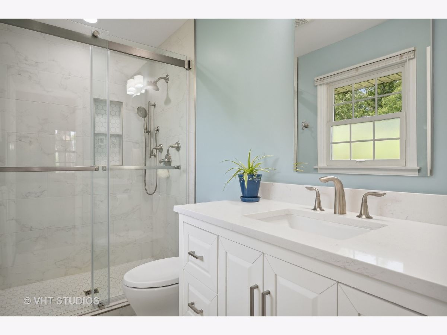
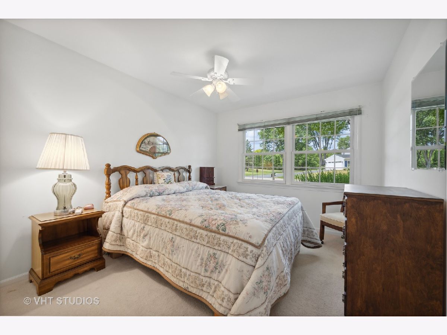
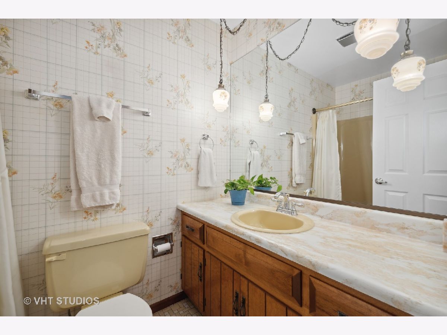
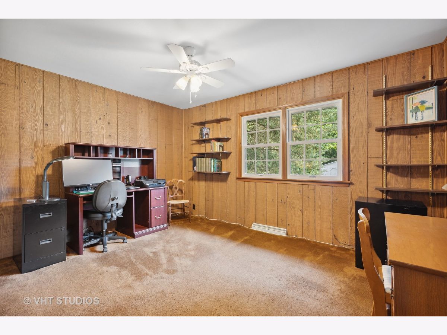
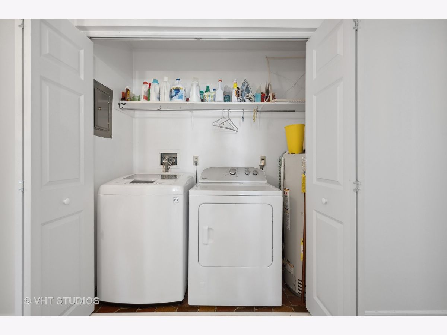
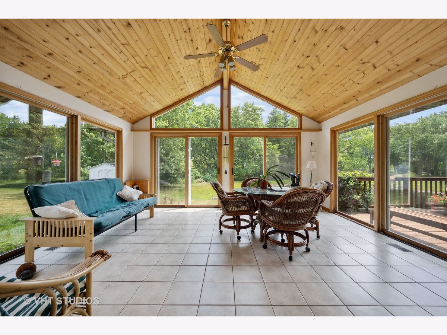
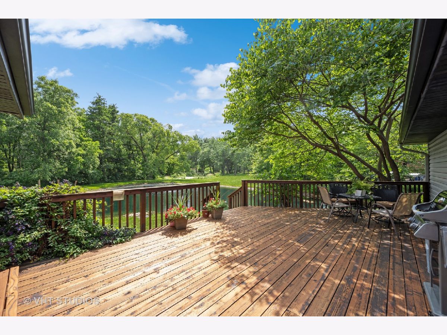
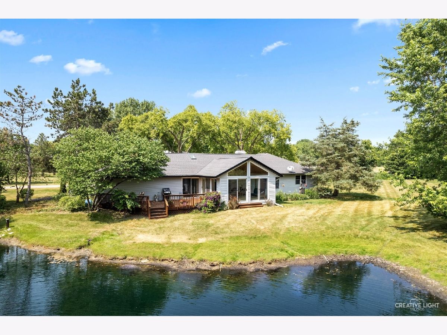
Room Specifics
Total Bedrooms: 3
Bedrooms Above Ground: 3
Bedrooms Below Ground: 0
Dimensions: —
Floor Type: —
Dimensions: —
Floor Type: —
Full Bathrooms: 2
Bathroom Amenities: Separate Shower
Bathroom in Basement: 0
Rooms: —
Basement Description: Crawl
Other Specifics
| 2 | |
| — | |
| Asphalt | |
| — | |
| — | |
| 51401 | |
| Unfinished | |
| — | |
| — | |
| — | |
| Not in DB | |
| — | |
| — | |
| — | |
| — |
Tax History
| Year | Property Taxes |
|---|---|
| 2023 | $6,328 |
Contact Agent
Nearby Similar Homes
Nearby Sold Comparables
Contact Agent
Listing Provided By
Baird & Warner Fox Valley - Geneva






