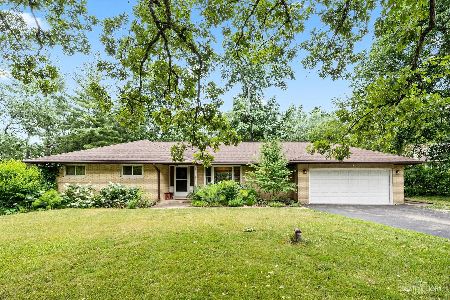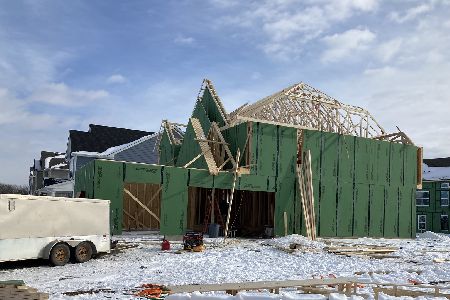39W437 Juliet Drive, Elgin, Illinois 60124
$255,000
|
Sold
|
|
| Status: | Closed |
| Sqft: | 2,751 |
| Cost/Sqft: | $101 |
| Beds: | 4 |
| Baths: | 3 |
| Year Built: | 1973 |
| Property Taxes: | $5,285 |
| Days On Market: | 2570 |
| Lot Size: | 0,78 |
Description
**MOTIVATED SELLER OFFERING UP TO $7,000 BUYER CLOSING CREDIT FOR COSMETIC UPDATES. ALL NEW CARPET ON THE MAIN FLOOR NOVEMBER 2018! ** Solid 4 bedroom, 2.5 bath, 2 story home in Montague Forest just over 3/4 of an acre lot! Practical floor plan, full basement, amazing location, needs updating but many of the expensive systems have been replaced. New roof summer of 2018! New central air 2016, new furnace 2014, septic line in 2014, siding in 2011. Beautiful south facing back yard with XL deck & gazebo. Award winning 301 schools! Great location, private setting but easy access to all local conveniences. QUICK CLOSING POSSIBLE! Come & see today.
Property Specifics
| Single Family | |
| — | |
| Contemporary | |
| 1973 | |
| Full | |
| — | |
| No | |
| 0.78 |
| Kane | |
| Montague Forest | |
| 0 / Not Applicable | |
| None | |
| Private Well | |
| Septic-Private | |
| 10170684 | |
| 0513452005 |
Nearby Schools
| NAME: | DISTRICT: | DISTANCE: | |
|---|---|---|---|
|
Grade School
Howard B Thomas Grade School |
301 | — | |
|
Middle School
Prairie Knolls Middle School |
301 | Not in DB | |
|
High School
Central High School |
301 | Not in DB | |
Property History
| DATE: | EVENT: | PRICE: | SOURCE: |
|---|---|---|---|
| 6 Mar, 2019 | Sold | $255,000 | MRED MLS |
| 31 Jan, 2019 | Under contract | $277,900 | MRED MLS |
| 11 Jan, 2019 | Listed for sale | $277,900 | MRED MLS |
Room Specifics
Total Bedrooms: 4
Bedrooms Above Ground: 4
Bedrooms Below Ground: 0
Dimensions: —
Floor Type: Carpet
Dimensions: —
Floor Type: Hardwood
Dimensions: —
Floor Type: Hardwood
Full Bathrooms: 3
Bathroom Amenities: Double Sink
Bathroom in Basement: 0
Rooms: Deck
Basement Description: Unfinished
Other Specifics
| 2 | |
| Concrete Perimeter | |
| Asphalt | |
| Deck, Storms/Screens | |
| Cul-De-Sac,Wooded | |
| 106 X 303 X 123 X 293 | |
| Full,Unfinished | |
| Full | |
| Hardwood Floors, First Floor Laundry | |
| Range, Dishwasher, Refrigerator, Washer, Dryer | |
| Not in DB | |
| Horse-Riding Trails, Street Lights, Street Paved | |
| — | |
| — | |
| Wood Burning |
Tax History
| Year | Property Taxes |
|---|---|
| 2019 | $5,285 |
Contact Agent
Nearby Similar Homes
Nearby Sold Comparables
Contact Agent
Listing Provided By
RE/MAX Horizon






