39W604 Walt Whitman Road, St Charles, Illinois 60175
$780,000
|
Sold
|
|
| Status: | Closed |
| Sqft: | 7,000 |
| Cost/Sqft: | $114 |
| Beds: | 6 |
| Baths: | 5 |
| Year Built: | 2006 |
| Property Taxes: | $19,734 |
| Days On Market: | 1994 |
| Lot Size: | 0,36 |
Description
Exquisite one of a kind Robert Lord custom crafted European style 6 bedroom/5 bath home that has it all and is truly in a league of its own. Extensive trim package, lighting, built-ins, custom cabinetry, natural stone and wood flooring. Stunning open first floor concept with grand foyer and arched openings to dining room and great room. The fabulous gourmet kitchen has gorgeous custom cabinetry, granite countertops, high-end appliance package, HUGE island, breakfast bar and walk-in pantry. Elegant Dining Room is perfect for entertaining. 6th Bedroom could double as a bright sun room with backyard views. Breakfast Room with access to 2 level paver brick patio with built in grill, fire pit and hot tub. The luxurious master bedroom suite has fireplace and 3 walk-in closets. All Bedrooms have walk-in closets and two have private lofts. The basement is finished and purpose built for entertaining including: recreation area with fireplace, billiards area, theater room with tiered seating, exercise room, full bathroom with steam shower and a play/game room with custom built ins and a children's stage area. Other amenities include: Sonos Sound System, Sprinkler System and Central Vacuum. There is nearly 7000SF of finished living space. Too much to list here! Top rated Bell Graham Elementary School located in subdivision. Owner is Illinois Licensed Real Estate Broker.
Property Specifics
| Single Family | |
| — | |
| — | |
| 2006 | |
| Full | |
| CUSTOM | |
| No | |
| 0.36 |
| Kane | |
| Fox Mill | |
| 310 / Quarterly | |
| Clubhouse,Pool,Other | |
| Public | |
| Public Sewer | |
| 10772238 | |
| 0825129019 |
Nearby Schools
| NAME: | DISTRICT: | DISTANCE: | |
|---|---|---|---|
|
Grade School
Bell-graham Elementary School |
303 | — | |
|
Middle School
Thompson Middle School |
303 | Not in DB | |
|
High School
St. Charles East High School |
303 | Not in DB | |
Property History
| DATE: | EVENT: | PRICE: | SOURCE: |
|---|---|---|---|
| 22 Nov, 2013 | Sold | $770,000 | MRED MLS |
| 8 Oct, 2013 | Under contract | $799,900 | MRED MLS |
| 1 Oct, 2013 | Listed for sale | $799,900 | MRED MLS |
| 24 Sep, 2020 | Sold | $780,000 | MRED MLS |
| 9 Aug, 2020 | Under contract | $799,900 | MRED MLS |
| — | Last price change | $824,900 | MRED MLS |
| 7 Jul, 2020 | Listed for sale | $824,900 | MRED MLS |
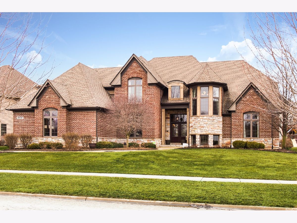
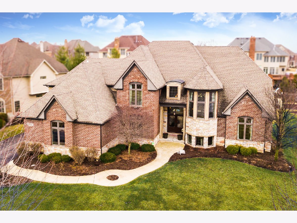
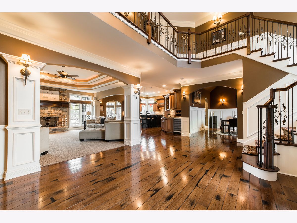
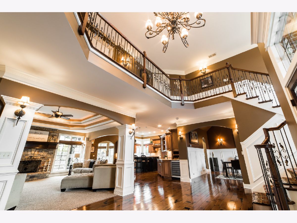
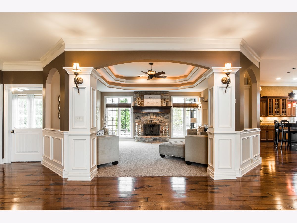
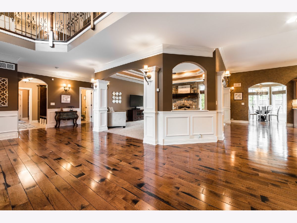
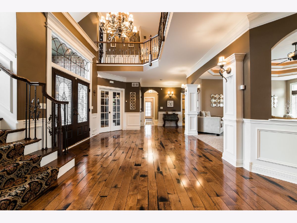
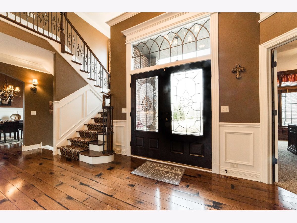
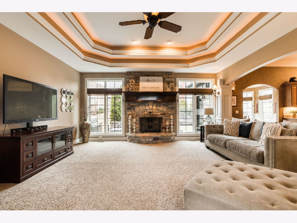
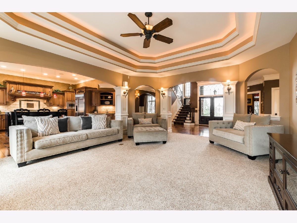
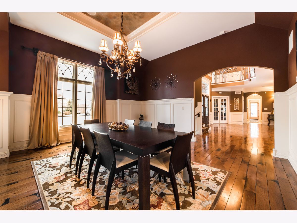
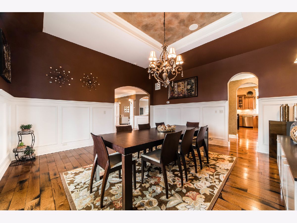
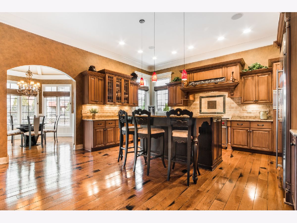
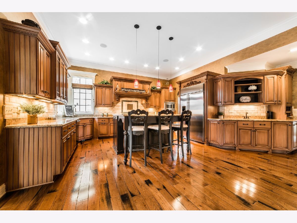
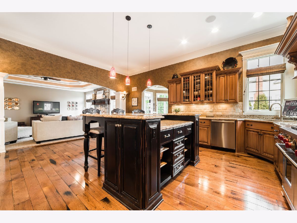
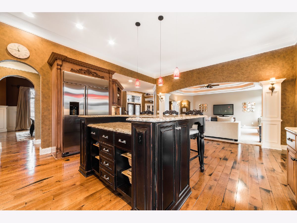
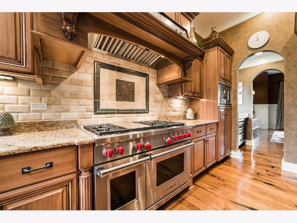
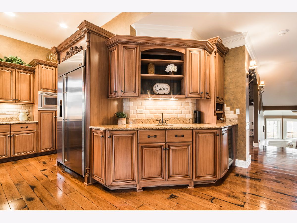
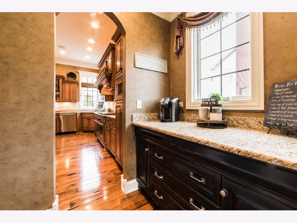
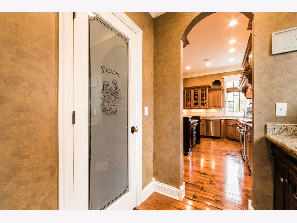
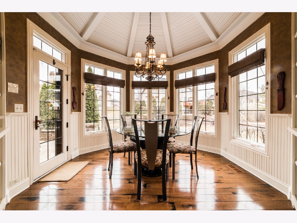
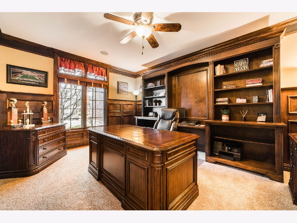
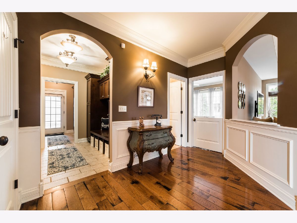
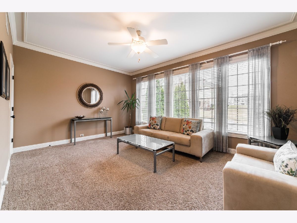
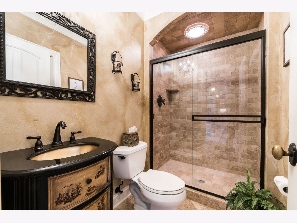
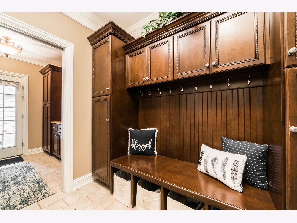
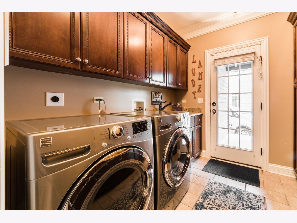
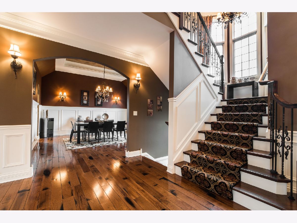
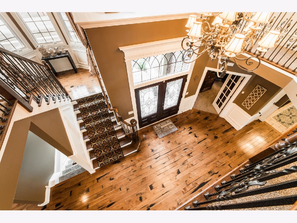
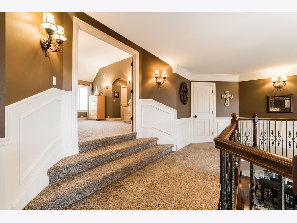
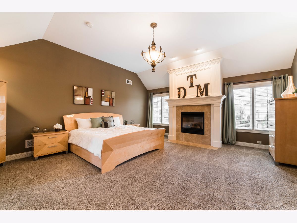
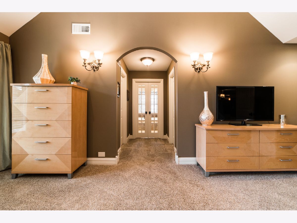
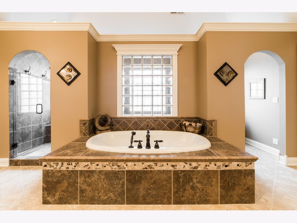
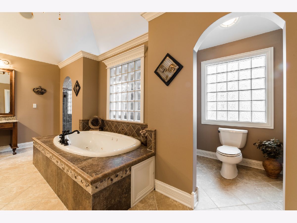
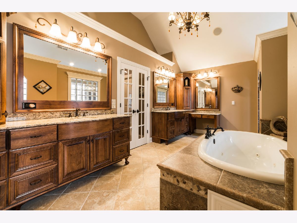
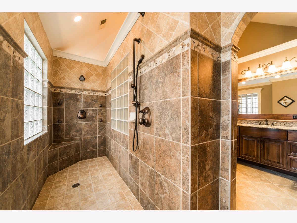
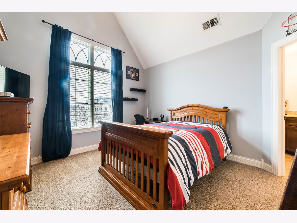
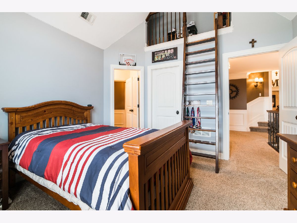
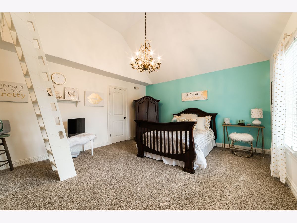
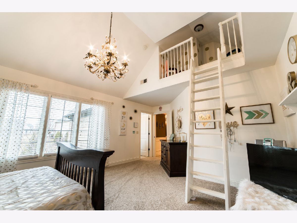
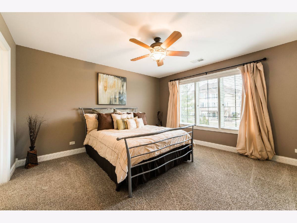
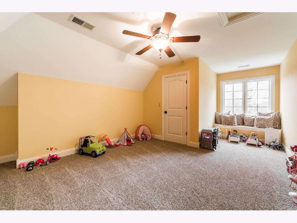
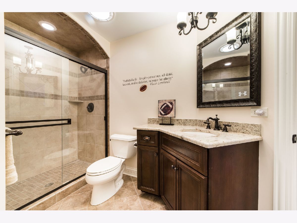
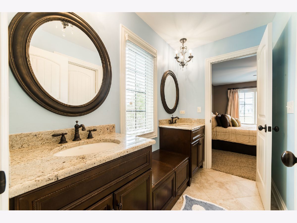
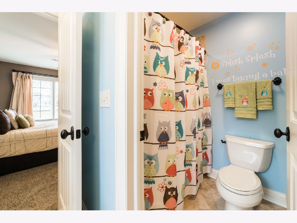
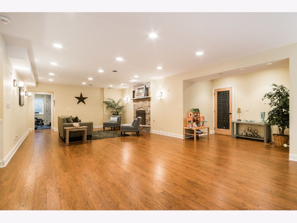
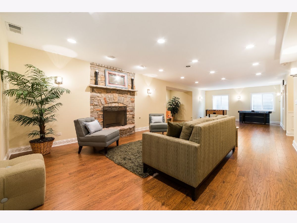
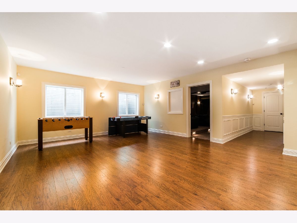
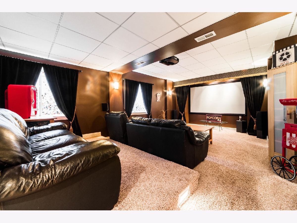
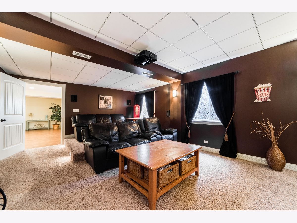
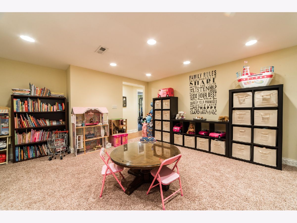
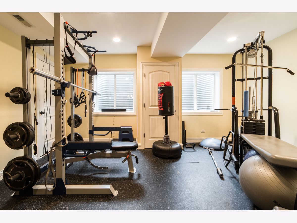
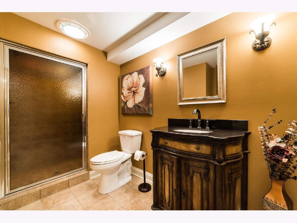
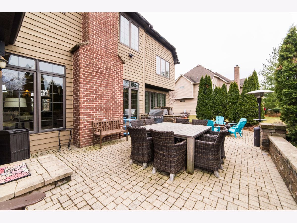
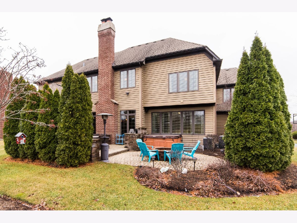
Room Specifics
Total Bedrooms: 6
Bedrooms Above Ground: 6
Bedrooms Below Ground: 0
Dimensions: —
Floor Type: Carpet
Dimensions: —
Floor Type: Carpet
Dimensions: —
Floor Type: Carpet
Dimensions: —
Floor Type: —
Dimensions: —
Floor Type: —
Full Bathrooms: 5
Bathroom Amenities: Whirlpool,Separate Shower,Steam Shower,Double Sink,Full Body Spray Shower,Double Shower,Soaking Tub
Bathroom in Basement: 1
Rooms: Mud Room,Foyer,Recreation Room,Theatre Room,Breakfast Room,Office,Exercise Room,Play Room,Bedroom 5,Bedroom 6
Basement Description: Finished
Other Specifics
| 3 | |
| Concrete Perimeter | |
| Asphalt,Side Drive | |
| Patio, Hot Tub, Brick Paver Patio, Storms/Screens, Outdoor Grill, Fire Pit | |
| Landscaped | |
| 112X160 | |
| Full,Unfinished | |
| Full | |
| Hot Tub, Hardwood Floors, First Floor Bedroom, First Floor Laundry, First Floor Full Bath, Walk-In Closet(s) | |
| Range, Microwave, Dishwasher, Refrigerator, High End Refrigerator, Bar Fridge, Washer, Dryer, Disposal, Stainless Steel Appliance(s), Wine Refrigerator, Range Hood | |
| Not in DB | |
| Clubhouse, Park, Pool, Lake, Curbs, Sidewalks, Street Lights, Street Paved | |
| — | |
| — | |
| Wood Burning, Gas Log, Gas Starter |
Tax History
| Year | Property Taxes |
|---|---|
| 2013 | $17,993 |
| 2020 | $19,734 |
Contact Agent
Nearby Similar Homes
Nearby Sold Comparables
Contact Agent
Listing Provided By
Executive Realty Group LLC






