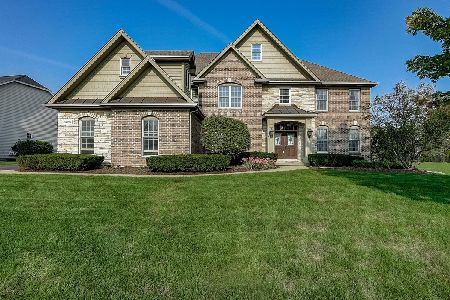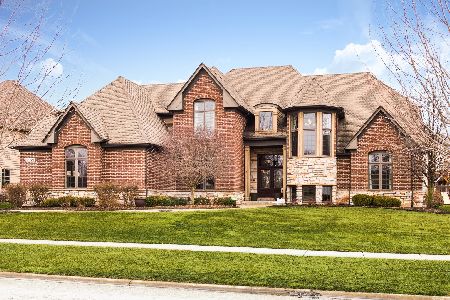39W570 Walt Whitman Road, St Charles, Illinois 60175
$469,000
|
Sold
|
|
| Status: | Closed |
| Sqft: | 4,047 |
| Cost/Sqft: | $116 |
| Beds: | 5 |
| Baths: | 4 |
| Year Built: | 2012 |
| Property Taxes: | $17,245 |
| Days On Market: | 2370 |
| Lot Size: | 0,36 |
Description
Truly gorgeous home in the Fox Mill subdivision boasts beautiful hardwood floors throughout. Beautiful wainscoting, crown molding, millwork, trey ceilings, stone fireplace, granite countertops, backsplash and tile work, stainless steel appliances, finished basement with rec room, exercise room, theatre room, and kitchenette. High efficiency zoned HVAC, lawn sprinkler irrigation system, alarm system, Control 4 smart home automation system, stamped concrete patio, interior/exterior speakers, wrought iron railings, second floor laundry room, first floor bedroom and full bathroom. High quality craftsmanship, materials, and nice neutral colors. Visit the Fox Mill HOA website for more information about this beautiful neighborhood including events, clubhouse, pool, 5.5 miles of paved bike trails, and 275 acres of open green space.
Property Specifics
| Single Family | |
| — | |
| Georgian | |
| 2012 | |
| Full | |
| — | |
| No | |
| 0.36 |
| Kane | |
| Fox Mill | |
| 310 / Quarterly | |
| Clubhouse,Pool | |
| Community Well | |
| Public Sewer | |
| 10433171 | |
| 0825129020 |
Nearby Schools
| NAME: | DISTRICT: | DISTANCE: | |
|---|---|---|---|
|
Grade School
Bell-graham Elementary School |
303 | — | |
|
Middle School
Thompson Middle School |
303 | Not in DB | |
|
High School
St Charles East High School |
303 | Not in DB | |
Property History
| DATE: | EVENT: | PRICE: | SOURCE: |
|---|---|---|---|
| 20 Jun, 2014 | Sold | $585,000 | MRED MLS |
| 10 May, 2014 | Under contract | $599,900 | MRED MLS |
| — | Last price change | $634,900 | MRED MLS |
| 24 Feb, 2014 | Listed for sale | $659,000 | MRED MLS |
| 19 Feb, 2020 | Sold | $469,000 | MRED MLS |
| 21 Jan, 2020 | Under contract | $469,000 | MRED MLS |
| — | Last price change | $489,900 | MRED MLS |
| 27 Jun, 2019 | Listed for sale | $589,000 | MRED MLS |
Room Specifics
Total Bedrooms: 5
Bedrooms Above Ground: 5
Bedrooms Below Ground: 0
Dimensions: —
Floor Type: Hardwood
Dimensions: —
Floor Type: Hardwood
Dimensions: —
Floor Type: Hardwood
Dimensions: —
Floor Type: —
Full Bathrooms: 4
Bathroom Amenities: Whirlpool,Separate Shower,Double Sink
Bathroom in Basement: 1
Rooms: Bedroom 5,Office,Recreation Room,Theatre Room,Exercise Room
Basement Description: Finished
Other Specifics
| 3 | |
| Concrete Perimeter | |
| Asphalt | |
| Stamped Concrete Patio, Storms/Screens | |
| Landscaped | |
| 15530 | |
| Unfinished | |
| Full | |
| Bar-Wet, Hardwood Floors, First Floor Bedroom, Second Floor Laundry, First Floor Full Bath, Walk-In Closet(s) | |
| Double Oven, Microwave, Dishwasher, Refrigerator, Washer, Dryer, Disposal, Stainless Steel Appliance(s), Cooktop, Range Hood | |
| Not in DB | |
| Clubhouse, Sidewalks, Street Lights | |
| — | |
| — | |
| Wood Burning, Gas Starter |
Tax History
| Year | Property Taxes |
|---|---|
| 2014 | $18,049 |
| 2020 | $17,245 |
Contact Agent
Nearby Similar Homes
Nearby Sold Comparables
Contact Agent
Listing Provided By
Coldwell Banker Residential








