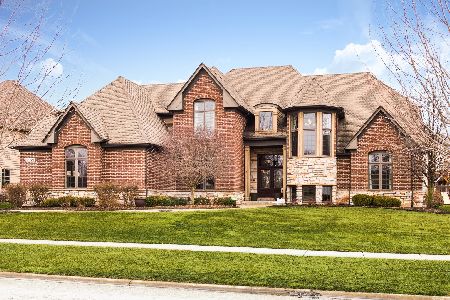39W604 Walt Whitman Road, St Charles, Illinois 60175
$770,000
|
Sold
|
|
| Status: | Closed |
| Sqft: | 4,700 |
| Cost/Sqft: | $170 |
| Beds: | 5 |
| Baths: | 5 |
| Year Built: | 2006 |
| Property Taxes: | $17,993 |
| Days On Market: | 4465 |
| Lot Size: | 0,36 |
Description
Exquisite custom home in The Commons of Fox Mill. Elegant design & distinctive features throughout: Grand Foyer w/arched openings to DIN Rm & GRT RM. Gourmet KIT w/stainless steel appliances, granite counters & volume ceilings. Bright Sun Rm w/backyard views & access to Paver Brk Patio. Spacious Master Suite w/3 walk-in closets. Finished lower level w/Media RM - 5/6 Bedrooms - too much to list. 40+ PG eBrochure.
Property Specifics
| Single Family | |
| — | |
| French Provincial | |
| 2006 | |
| Full | |
| CUSTOM | |
| No | |
| 0.36 |
| Kane | |
| Fox Mill | |
| 1000 / Annual | |
| Pool | |
| Community Well | |
| Public Sewer | |
| 08457779 | |
| 0825129019 |
Nearby Schools
| NAME: | DISTRICT: | DISTANCE: | |
|---|---|---|---|
|
Grade School
Bell-graham Elementary School |
303 | — | |
|
Middle School
Thompson Middle School |
303 | Not in DB | |
|
High School
St Charles East High School |
303 | Not in DB | |
Property History
| DATE: | EVENT: | PRICE: | SOURCE: |
|---|---|---|---|
| 22 Nov, 2013 | Sold | $770,000 | MRED MLS |
| 8 Oct, 2013 | Under contract | $799,900 | MRED MLS |
| 1 Oct, 2013 | Listed for sale | $799,900 | MRED MLS |
| 24 Sep, 2020 | Sold | $780,000 | MRED MLS |
| 9 Aug, 2020 | Under contract | $799,900 | MRED MLS |
| — | Last price change | $824,900 | MRED MLS |
| 7 Jul, 2020 | Listed for sale | $824,900 | MRED MLS |
Room Specifics
Total Bedrooms: 5
Bedrooms Above Ground: 5
Bedrooms Below Ground: 0
Dimensions: —
Floor Type: Carpet
Dimensions: —
Floor Type: Carpet
Dimensions: —
Floor Type: Carpet
Dimensions: —
Floor Type: —
Full Bathrooms: 5
Bathroom Amenities: Whirlpool,Separate Shower,Double Sink
Bathroom in Basement: 0
Rooms: Bedroom 5,Breakfast Room,Exercise Room,Foyer,Mud Room,Office,Play Room,Recreation Room,Sun Room,Theatre Room,Other Room
Basement Description: Finished
Other Specifics
| 3 | |
| Concrete Perimeter | |
| Asphalt | |
| Patio | |
| Landscaped | |
| 112 X 160 | |
| — | |
| Full | |
| Vaulted/Cathedral Ceilings, Hardwood Floors, First Floor Bedroom, First Floor Laundry, First Floor Full Bath | |
| Double Oven, Range, Microwave, Dishwasher, Refrigerator, Disposal | |
| Not in DB | |
| Sidewalks, Street Lights, Street Paved | |
| — | |
| — | |
| Wood Burning, Gas Starter |
Tax History
| Year | Property Taxes |
|---|---|
| 2013 | $17,993 |
| 2020 | $19,734 |
Contact Agent
Nearby Similar Homes
Nearby Sold Comparables
Contact Agent
Listing Provided By
RE/MAX Excels







