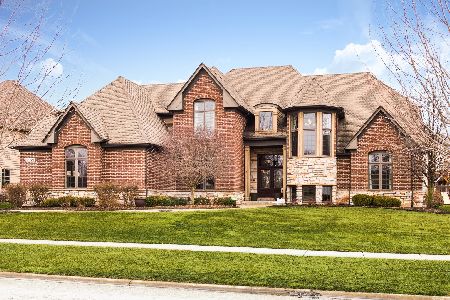39W619 Walt Whitman Road, St Charles, Illinois 60175
$665,000
|
Sold
|
|
| Status: | Closed |
| Sqft: | 6,000 |
| Cost/Sqft: | $114 |
| Beds: | 5 |
| Baths: | 5 |
| Year Built: | 2005 |
| Property Taxes: | $18,165 |
| Days On Market: | 2916 |
| Lot Size: | 0,35 |
Description
UNCOMPROMISING QUALITY MEETS OUTSTANDING VALUE IN THIS STUNNING FOX MILL HOME! There is NO WAY you could build with the custom finishes here, for anywhere near this price! You'll love the open floor plan, extensive millwork &unique architectural ceilings! The chef's dream kitchen boasts a sea of granite counterspace, butler's pantry &high-end appliances! Enjoy PHENOMENAL views of nature out the wall of windows, while getting cozy by the 2-sided stone fireplace in the family room! Sharing the fireplace is a stately study, w/handsome coffered ceilings! The luxurious master retreat has a sitting room, his&hers walk-in closets & marble tile bathroom! Three additional bedrooms upstairs, each w/a walk-in closet! One has its own bath & 2 share a Jack& Jill! The walkout basement has a custom bar, fireplace, rec room, 5th bedroom, bonus room &full bath! You'll find Timbertech Azek decking w/rain escape system leading to the massive, tiered brick paver patio w/fire pit! METICULOUSLY MAINTAINED!
Property Specifics
| Single Family | |
| — | |
| — | |
| 2005 | |
| Walkout | |
| — | |
| No | |
| 0.35 |
| Kane | |
| Fox Mill | |
| 300 / Quarterly | |
| Clubhouse,Pool,Other | |
| Community Well | |
| Public Sewer | |
| 09852271 | |
| 0825130008 |
Nearby Schools
| NAME: | DISTRICT: | DISTANCE: | |
|---|---|---|---|
|
Grade School
Bell-graham Elementary School |
303 | — | |
|
Middle School
Thompson Middle School |
303 | Not in DB | |
|
High School
St Charles East High School |
303 | Not in DB | |
Property History
| DATE: | EVENT: | PRICE: | SOURCE: |
|---|---|---|---|
| 24 Jun, 2013 | Sold | $685,000 | MRED MLS |
| 19 Apr, 2013 | Under contract | $699,000 | MRED MLS |
| 15 Apr, 2013 | Listed for sale | $699,000 | MRED MLS |
| 26 Mar, 2018 | Sold | $665,000 | MRED MLS |
| 13 Feb, 2018 | Under contract | $685,000 | MRED MLS |
| 8 Feb, 2018 | Listed for sale | $685,000 | MRED MLS |
Room Specifics
Total Bedrooms: 5
Bedrooms Above Ground: 5
Bedrooms Below Ground: 0
Dimensions: —
Floor Type: Carpet
Dimensions: —
Floor Type: Carpet
Dimensions: —
Floor Type: Carpet
Dimensions: —
Floor Type: —
Full Bathrooms: 5
Bathroom Amenities: Whirlpool,Double Sink,Double Shower
Bathroom in Basement: 1
Rooms: Bedroom 5,Breakfast Room,Office,Bonus Room,Foyer,Sitting Room,Recreation Room
Basement Description: Finished
Other Specifics
| 3 | |
| — | |
| Asphalt | |
| Deck, Patio, Brick Paver Patio, Storms/Screens | |
| Landscaped | |
| 69X167X60X52X163 | |
| — | |
| Full | |
| Bar-Wet, Hardwood Floors, First Floor Laundry | |
| Double Oven, Microwave, Dishwasher, High End Refrigerator, Bar Fridge, Washer, Dryer, Disposal, Stainless Steel Appliance(s) | |
| Not in DB | |
| Clubhouse, Lake, Curbs, Sidewalks, Street Lights, Street Paved | |
| — | |
| — | |
| Double Sided, Gas Log |
Tax History
| Year | Property Taxes |
|---|---|
| 2013 | $16,275 |
| 2018 | $18,165 |
Contact Agent
Nearby Sold Comparables
Contact Agent
Listing Provided By
Hemming & Sylvester Properties





