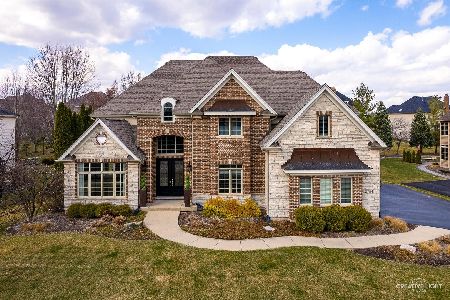39W647 Henry David Thoreau Place, St Charles, Illinois 60175
$744,000
|
Sold
|
|
| Status: | Closed |
| Sqft: | 7,735 |
| Cost/Sqft: | $100 |
| Beds: | 5 |
| Baths: | 6 |
| Year Built: | 2005 |
| Property Taxes: | $20,300 |
| Days On Market: | 3464 |
| Lot Size: | 0,41 |
Description
Gorgeous custom Abigail home with a finished walkout basement. 7735 sf includes basement. One of the largest homes in Fox Mill. Stunning curb appeal w/pillars and stamped concrete walkway. Home has a traditional style but with a contemporary flair. Open floor plan with arched walls, columns, cove lighting, faux ceilings and contemporary lighting. 5 bedrooms on the 2nd floor and all have access to a full bath. Tons of closet space. Master suite w/sitting area. Luxury Master bath with custom shower featuring body sprays, whirlpool tub & custom cabinetry. Huge bonus room on the 2nd floor. 1st flr den/bedroom with access to a full bath. Gourmet kitchen with granite, stainless steel appliances, island and wine refrigerator. Family room with 12' ceilings, brick and stone fireplace. Basement will WOW you with 10' ceilings, theatre room, contemporary wet bar with lighted glass wall, 2nd full kitchen, exercise room, game area and recreation room. Relax on your deck or custom patio. Impressive!!
Property Specifics
| Single Family | |
| — | |
| Contemporary | |
| 2005 | |
| Full | |
| — | |
| No | |
| 0.41 |
| Kane | |
| Fox Mill | |
| 290 / Quarterly | |
| None | |
| Community Well | |
| Public Sewer | |
| 09301853 | |
| 0825129007 |
Nearby Schools
| NAME: | DISTRICT: | DISTANCE: | |
|---|---|---|---|
|
Grade School
Bell-graham Elementary School |
303 | — | |
|
Middle School
Thompson Middle School |
303 | Not in DB | |
|
High School
St Charles East High School |
303 | Not in DB | |
Property History
| DATE: | EVENT: | PRICE: | SOURCE: |
|---|---|---|---|
| 26 Jan, 2017 | Sold | $744,000 | MRED MLS |
| 14 Dec, 2016 | Under contract | $774,900 | MRED MLS |
| — | Last price change | $800,000 | MRED MLS |
| 29 Jul, 2016 | Listed for sale | $800,000 | MRED MLS |
Room Specifics
Total Bedrooms: 5
Bedrooms Above Ground: 5
Bedrooms Below Ground: 0
Dimensions: —
Floor Type: Carpet
Dimensions: —
Floor Type: Carpet
Dimensions: —
Floor Type: Carpet
Dimensions: —
Floor Type: —
Full Bathrooms: 6
Bathroom Amenities: Whirlpool,Separate Shower,Double Sink,Full Body Spray Shower
Bathroom in Basement: 1
Rooms: Kitchen,Bonus Room,Bedroom 5,Breakfast Room,Den,Exercise Room,Game Room,Mud Room,Recreation Room,Tandem Room,Theatre Room
Basement Description: Finished,Exterior Access
Other Specifics
| 3 | |
| Concrete Perimeter | |
| Asphalt | |
| Deck, Stamped Concrete Patio | |
| — | |
| 91X64X98X43X165 | |
| Unfinished | |
| Full | |
| Vaulted/Cathedral Ceilings, Bar-Wet, Hardwood Floors, Wood Laminate Floors, Second Floor Laundry, First Floor Full Bath | |
| Double Oven, Range, Microwave, Dishwasher, Refrigerator, High End Refrigerator, Washer, Dryer, Disposal, Trash Compactor, Stainless Steel Appliance(s), Wine Refrigerator | |
| Not in DB | |
| Clubhouse, Pool, Sidewalks, Street Lights | |
| — | |
| — | |
| Wood Burning, Gas Log, Gas Starter |
Tax History
| Year | Property Taxes |
|---|---|
| 2017 | $20,300 |
Contact Agent
Nearby Similar Homes
Nearby Sold Comparables
Contact Agent
Listing Provided By
Coldwell Banker Residential







