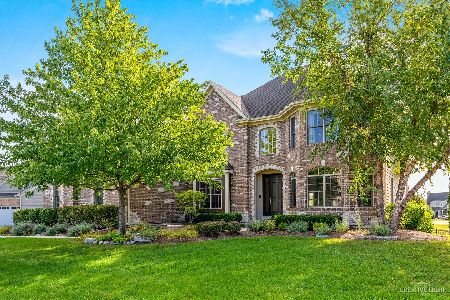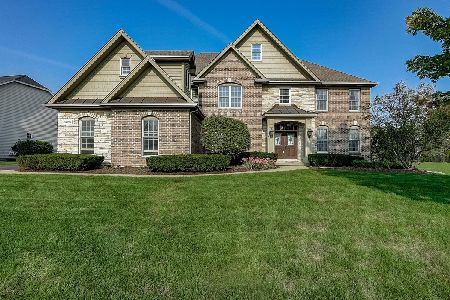39W635 Henry David Thoreau Place, St Charles, Illinois 60175
$540,000
|
Sold
|
|
| Status: | Closed |
| Sqft: | 3,029 |
| Cost/Sqft: | $190 |
| Beds: | 6 |
| Baths: | 5 |
| Year Built: | 2005 |
| Property Taxes: | $17,837 |
| Days On Market: | 3896 |
| Lot Size: | 0,37 |
Description
Quality ONE-OF-A-KIND custom ranch perfect for in-law arrangement! Fabulously finished 2700 sq ft in deep pour lower level. Open feel with vaulted ceilings, hardwood floors & archways. Spacious kitchen w/stainless steel appliances, granite counters, breakfast bar & walk-in pantry. Living room has brick fireplace, dining room w/extensive crown & tray ceiling. Two luxury master suites! Walk-out with second kitchen, 3 bedrooms & family room w/gas fireplace & heated floors. 2nd floor loft/rec room. Great closet organizers throughout. Inviting screened porch! Beautiful pool w/slide in private backyard w/elaborate playset. Exceptional for extended family. Each level totally independent. Well-appointed & special home! Fox Mill has grade school, bike paths, clubhouse & abundant green space. SHARP!
Property Specifics
| Single Family | |
| — | |
| — | |
| 2005 | |
| Full,Walkout | |
| — | |
| No | |
| 0.37 |
| Kane | |
| Fox Mill | |
| 298 / Quarterly | |
| Insurance,Clubhouse,Pool | |
| Community Well | |
| Public Sewer | |
| 08931919 | |
| 0825129009 |
Nearby Schools
| NAME: | DISTRICT: | DISTANCE: | |
|---|---|---|---|
|
Grade School
Bell-graham Elementary School |
303 | — | |
|
Middle School
Thompson Middle School |
303 | Not in DB | |
|
High School
St Charles East High School |
303 | Not in DB | |
Property History
| DATE: | EVENT: | PRICE: | SOURCE: |
|---|---|---|---|
| 30 Nov, 2015 | Sold | $540,000 | MRED MLS |
| 4 Nov, 2015 | Under contract | $575,000 | MRED MLS |
| — | Last price change | $595,000 | MRED MLS |
| 24 May, 2015 | Listed for sale | $615,333 | MRED MLS |
Room Specifics
Total Bedrooms: 6
Bedrooms Above Ground: 6
Bedrooms Below Ground: 0
Dimensions: —
Floor Type: Carpet
Dimensions: —
Floor Type: Carpet
Dimensions: —
Floor Type: Carpet
Dimensions: —
Floor Type: —
Dimensions: —
Floor Type: —
Full Bathrooms: 5
Bathroom Amenities: Whirlpool,Separate Shower,Double Sink
Bathroom in Basement: 1
Rooms: Kitchen,Bedroom 5,Bedroom 6,Den,Eating Area,Foyer,Loft,Screened Porch,Storage
Basement Description: Finished
Other Specifics
| 3 | |
| Concrete Perimeter | |
| Asphalt | |
| Deck, Patio, Porch Screened, In Ground Pool, Storms/Screens | |
| Landscaped | |
| 100X170X108X168 | |
| Unfinished | |
| Full | |
| Vaulted/Cathedral Ceilings, Hardwood Floors, Heated Floors, First Floor Bedroom, In-Law Arrangement, First Floor Full Bath | |
| Double Oven, Range, Microwave, Dishwasher, Refrigerator, Washer, Dryer, Disposal, Stainless Steel Appliance(s) | |
| Not in DB | |
| Clubhouse, Pool, Sidewalks, Street Lights, Street Paved | |
| — | |
| — | |
| Gas Log |
Tax History
| Year | Property Taxes |
|---|---|
| 2015 | $17,837 |
Contact Agent
Nearby Similar Homes
Nearby Sold Comparables
Contact Agent
Listing Provided By
RE/MAX Excels








