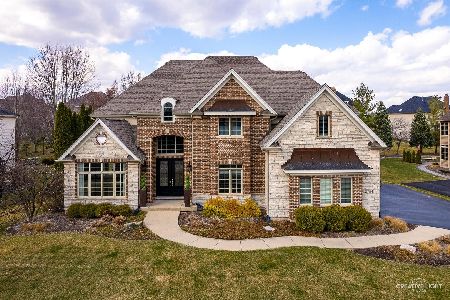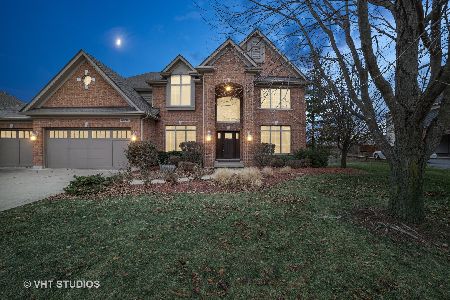39W672 Walt Whitman Road, St Charles, Illinois 60175
$533,000
|
Sold
|
|
| Status: | Closed |
| Sqft: | 3,862 |
| Cost/Sqft: | $140 |
| Beds: | 4 |
| Baths: | 5 |
| Year Built: | 2005 |
| Property Taxes: | $13,479 |
| Days On Market: | 3638 |
| Lot Size: | 0,38 |
Description
Boasting a rich design & extensive millwork ... this home is TRUE VALUE! Elegant LR & DR w/wainscoting & crown molding. Gorgeous kitchen w/granite, SS appl., butler's pantry & W/I food pantry! Elegant eating area offers access to brick paver patio! Soaring 2 story family w/brick FP & hrdwd flrs! Sophisticated office features custom built ins & crown molding! Expansive master retreat w/sitting area & fireplace! Luxurious master bath & huge walk in closet. Additional, spacious bedrooms w/tray ceilings! Extraordinary lower level w/custom wet bar w/granite counters & wine refrigerator! Home theatre area surrounded by stunning custom built ins! Beautifully finished bonus rooms & full bath in basement! Brick paver patio ... perfect area to entertain! Lush, professional landscape & mature trees complete this stunning home! Fox Mill offers a pool, abundant walking paths, clubhouse & so much more. Come live the lifestyle you deserve in Fox Mill! GREAT CONDITION!
Property Specifics
| Single Family | |
| — | |
| Traditional | |
| 2005 | |
| Full | |
| — | |
| No | |
| 0.38 |
| Kane | |
| Fox Mill | |
| 1118 / Annual | |
| Clubhouse,Pool | |
| Public | |
| Public Sewer | |
| 09110197 | |
| 0825129016 |
Nearby Schools
| NAME: | DISTRICT: | DISTANCE: | |
|---|---|---|---|
|
Grade School
Bell-graham Elementary School |
303 | — | |
|
Middle School
Thompson Middle School |
303 | Not in DB | |
|
High School
St Charles East High School |
303 | Not in DB | |
Property History
| DATE: | EVENT: | PRICE: | SOURCE: |
|---|---|---|---|
| 24 Jun, 2016 | Sold | $533,000 | MRED MLS |
| 10 May, 2016 | Under contract | $540,000 | MRED MLS |
| — | Last price change | $550,000 | MRED MLS |
| 5 Jan, 2016 | Listed for sale | $565,000 | MRED MLS |
Room Specifics
Total Bedrooms: 4
Bedrooms Above Ground: 4
Bedrooms Below Ground: 0
Dimensions: —
Floor Type: Carpet
Dimensions: —
Floor Type: Carpet
Dimensions: —
Floor Type: Carpet
Full Bathrooms: 5
Bathroom Amenities: Whirlpool,Separate Shower,Double Sink
Bathroom in Basement: 1
Rooms: Bonus Room,Den,Eating Area,Foyer,Game Room,Recreation Room
Basement Description: Finished
Other Specifics
| 3 | |
| — | |
| Asphalt | |
| Brick Paver Patio | |
| Landscaped | |
| 85 X 120 | |
| Unfinished | |
| Full | |
| Vaulted/Cathedral Ceilings, Bar-Wet, Hardwood Floors, First Floor Laundry | |
| Range, Microwave, Dishwasher, Refrigerator, Disposal, Trash Compactor, Stainless Steel Appliance(s), Wine Refrigerator | |
| Not in DB | |
| Clubhouse, Pool, Sidewalks, Street Lights | |
| — | |
| — | |
| Gas Log, Gas Starter |
Tax History
| Year | Property Taxes |
|---|---|
| 2016 | $13,479 |
Contact Agent
Nearby Similar Homes
Nearby Sold Comparables
Contact Agent
Listing Provided By
RE/MAX Excels








