39W644 Walt Whitman Road, St Charles, Illinois 60175
$1,005,000
|
Sold
|
|
| Status: | Closed |
| Sqft: | 4,300 |
| Cost/Sqft: | $240 |
| Beds: | 4 |
| Baths: | 5 |
| Year Built: | 2005 |
| Property Taxes: | $18,435 |
| Days On Market: | 268 |
| Lot Size: | 0,36 |
Description
You'll Love Coming Home to this Fox Mill Stunner with over 6000 sq ft to SPREAD OUT on 3 Levels! Impressive Millwork ~ Expansive Floor Plan ~ Magazine Worthy, Deep Pour Basement ~ Classically Appointed ~ White Glove Condition ~ Private Yard & Patio! Welcome guests into Your Grand Two-Story Entry with Hardwood Floors & Dramatic Curved Staircase with Updated Railings. Sunlight Floods through Soaring Windows in the Living & Dining Rooms, keeping everything Light & Bright. You'll love the Open Layout, designed for both Everyday Comfort & Stylish Entertaining. At the Heart of the Home is the Kitchen with Top-Tier Appliances, Multiple Ovens, a Beverage Center & a HIDDEN, Walk-in Pantry. An Oversized Island invites Gathering, Prepping, Serving & Everyday Dining. The King-Sized Table Space seamlessly connects to the Vaulted Family Room with Architectural Wood Beams & Striking 2 Story Brick Fireplace with Raised Hearth. Need flexibility? The 1st Floor Office doubles as an In-Law Suite with Attached FULL Bath. Retreat to the Sunroom, bringing the outdoors in, year round & relax with coffee, a book, or a movie. Upstairs in the Luxurious Primary Suite, enjoy Cozy Fires at the Flip of a Switch. DUAL Walk-in-Closets & DUAL Vanities Mean ~ No Sharing! The Spa-Inspired Bath features a Jetted Tub to unwind & an Expansive Walk-in Shower with DUAL Shower Heads to start your day. Spacious Bedroom 2 is an en-suite, for the ultimate in privacy. Bedrooms 3 & 4 share a Jack-and-Jill Bath ~ all have sizey closets to stay organized. The Magazine-Worthy, DEEP POUR Basement Offers Something for Everyone, Adding Nearly 2000 MORE Square Feet! Finished in 2019 & Built for Entertaining, a Custom Bar Seats ALL your guests ~ You'll Be Popular! Not 1, But 2 Beverage Fridges Keep Drinks at Hand behind the Bar & a BUILT-IN-ICE MAKER means you'll never run out! There's a CONVENIENCE OVEN & DISHWASHER, Storage Galore & a Wine Room to Customize. Plenty of Space for Toys, a Game Table, Pool Table, Home Gym, and Movie Room with its OWN BEVERAGE FRIDGE (that makes 4 TOTAL!) The 5th Bedroom and 5th Full Bath make this space as Functional as it is Fun. Outside, You'll Love the Privacy of Your Backyard, designed with a Paver Patio, Pergola & Granite Tops which set the scene for Outdoor Dinners, Lounging & Entertaining. A SPRINKLER SYSTEM keeps everything Looking Lush & the INVISIBLE FENCE will keep your pets happily independent. Major updates will give you PEACE OF MIND: NEW ROOF/Gutters/Downspouts 2020, 2 AC UNITS 2021, 75 Gallon HOT WATER HEATER '23, ALL WINDOWS UPDATED with NEW GLASS & SEALS. Located in Sought-After Fox Mill, with activities for everyone PLUS 275 acres of Green Space, 6 miles of trails to walk/jog/bike/stroll, a community pool, and top-ranked Bell Graham Elementary just steps away. You're Minutes from Metra, & Endless Fox Valley shopping & dining options. Original Owners Are Meticulous. You will WANT to buy this home. See it today and Make it YOURS! Before someone else does.
Property Specifics
| Single Family | |
| — | |
| — | |
| 2005 | |
| — | |
| CUSTOM | |
| No | |
| 0.36 |
| Kane | |
| Fox Mill | |
| 350 / Quarterly | |
| — | |
| — | |
| — | |
| 12318318 | |
| 0825129017 |
Nearby Schools
| NAME: | DISTRICT: | DISTANCE: | |
|---|---|---|---|
|
Grade School
Bell-graham Elementary School |
303 | — | |
|
Middle School
Thompson Middle School |
303 | Not in DB | |
|
High School
St Charles East High School |
303 | Not in DB | |
Property History
| DATE: | EVENT: | PRICE: | SOURCE: |
|---|---|---|---|
| 6 Jun, 2025 | Sold | $1,005,000 | MRED MLS |
| 31 Mar, 2025 | Under contract | $1,034,000 | MRED MLS |
| 28 Mar, 2025 | Listed for sale | $1,034,000 | MRED MLS |
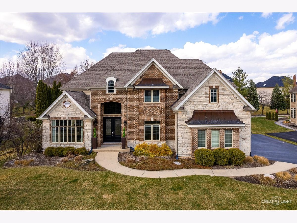
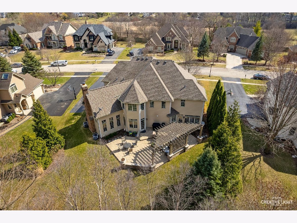
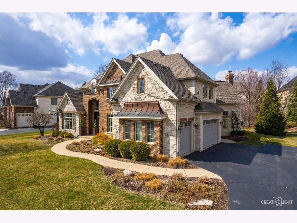
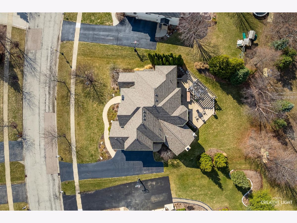
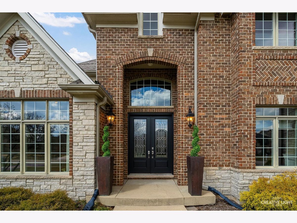
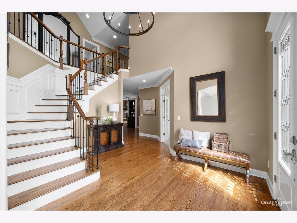
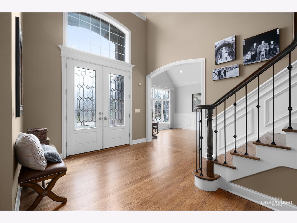
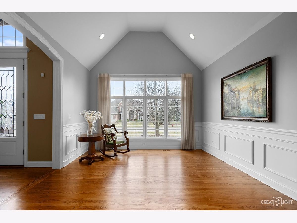
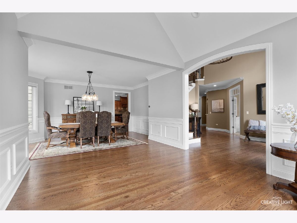
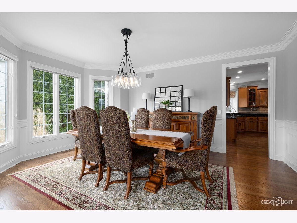
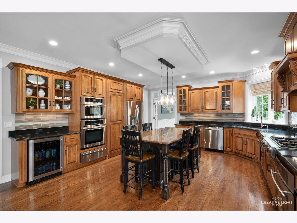
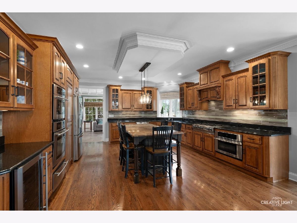
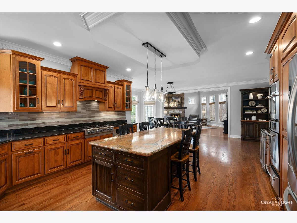
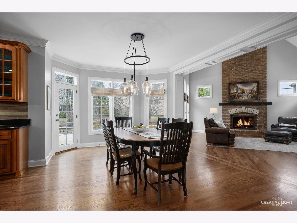
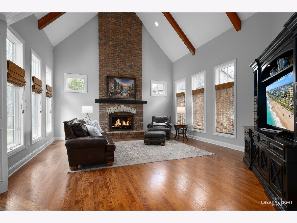
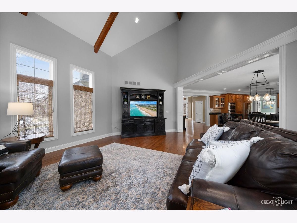

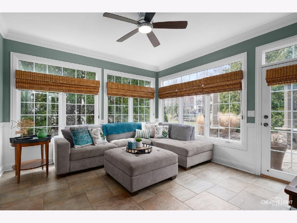
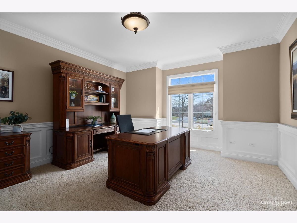
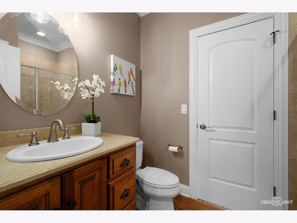
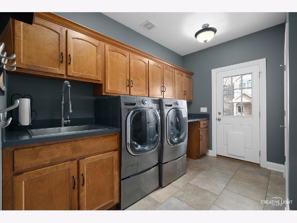
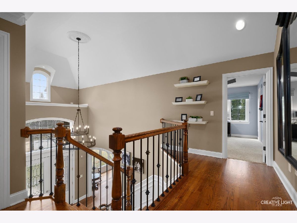
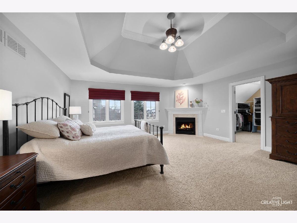
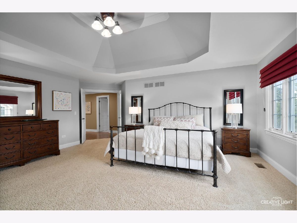
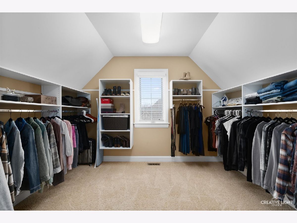
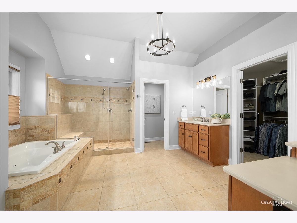
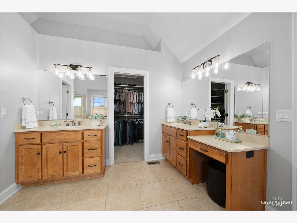
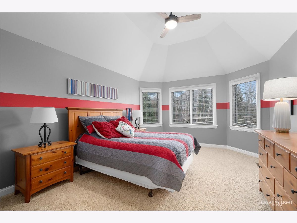
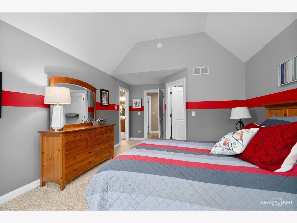
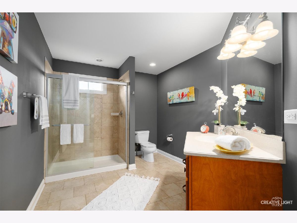
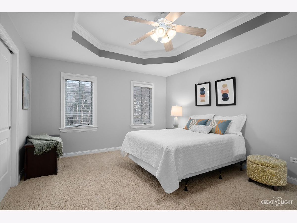
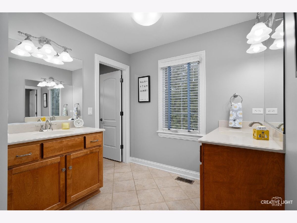
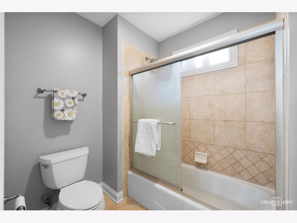
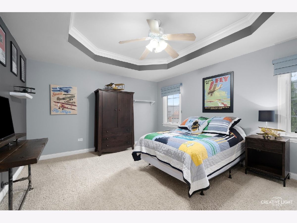
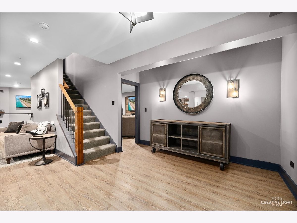
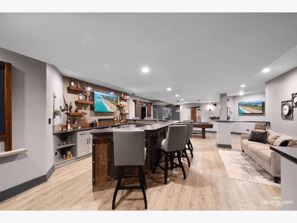
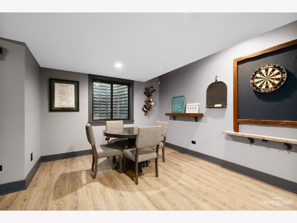
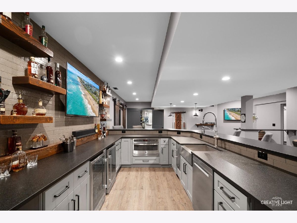
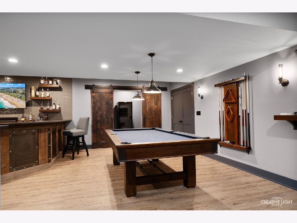
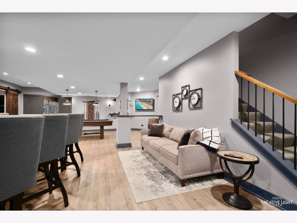
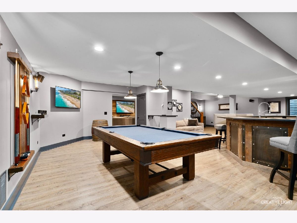
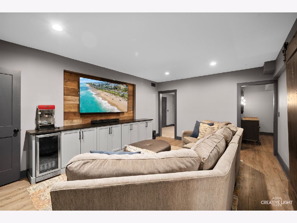
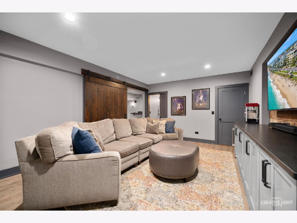
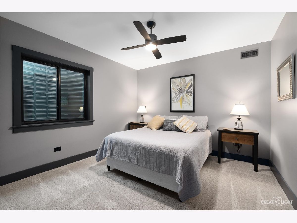
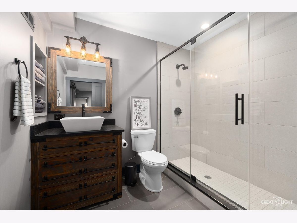
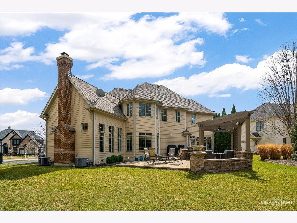
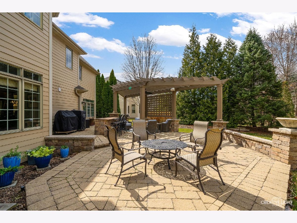
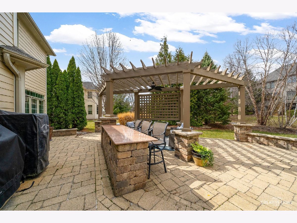
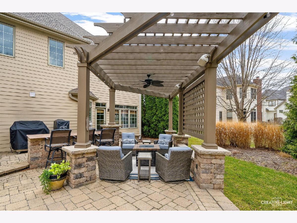
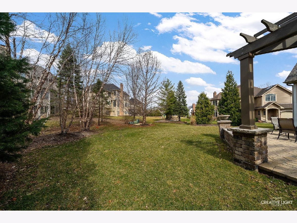
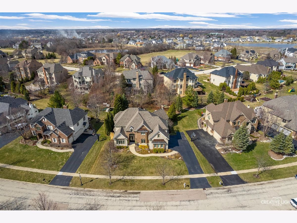
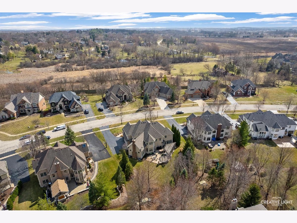
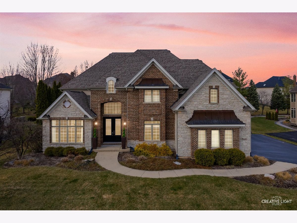
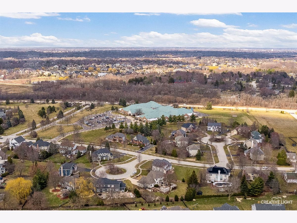
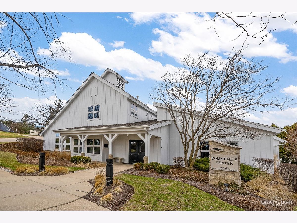
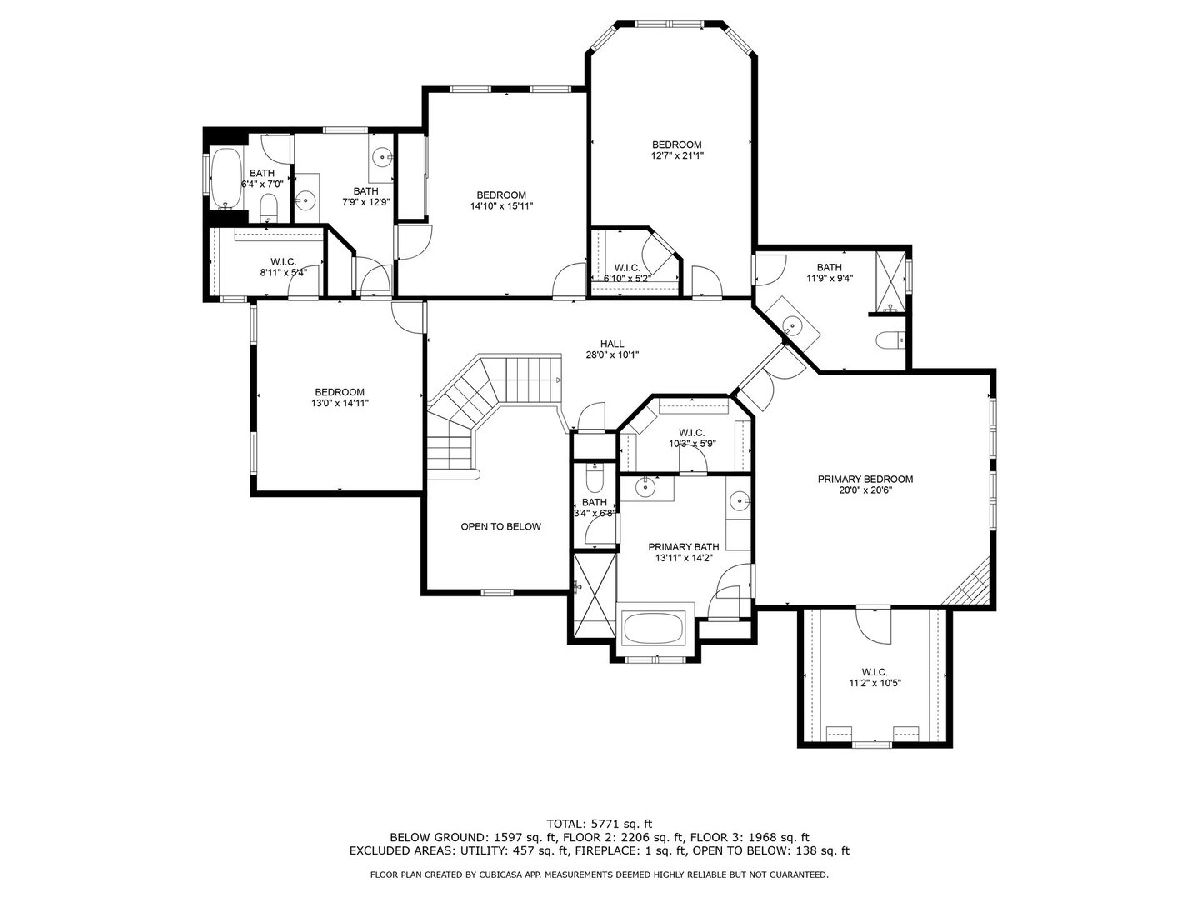
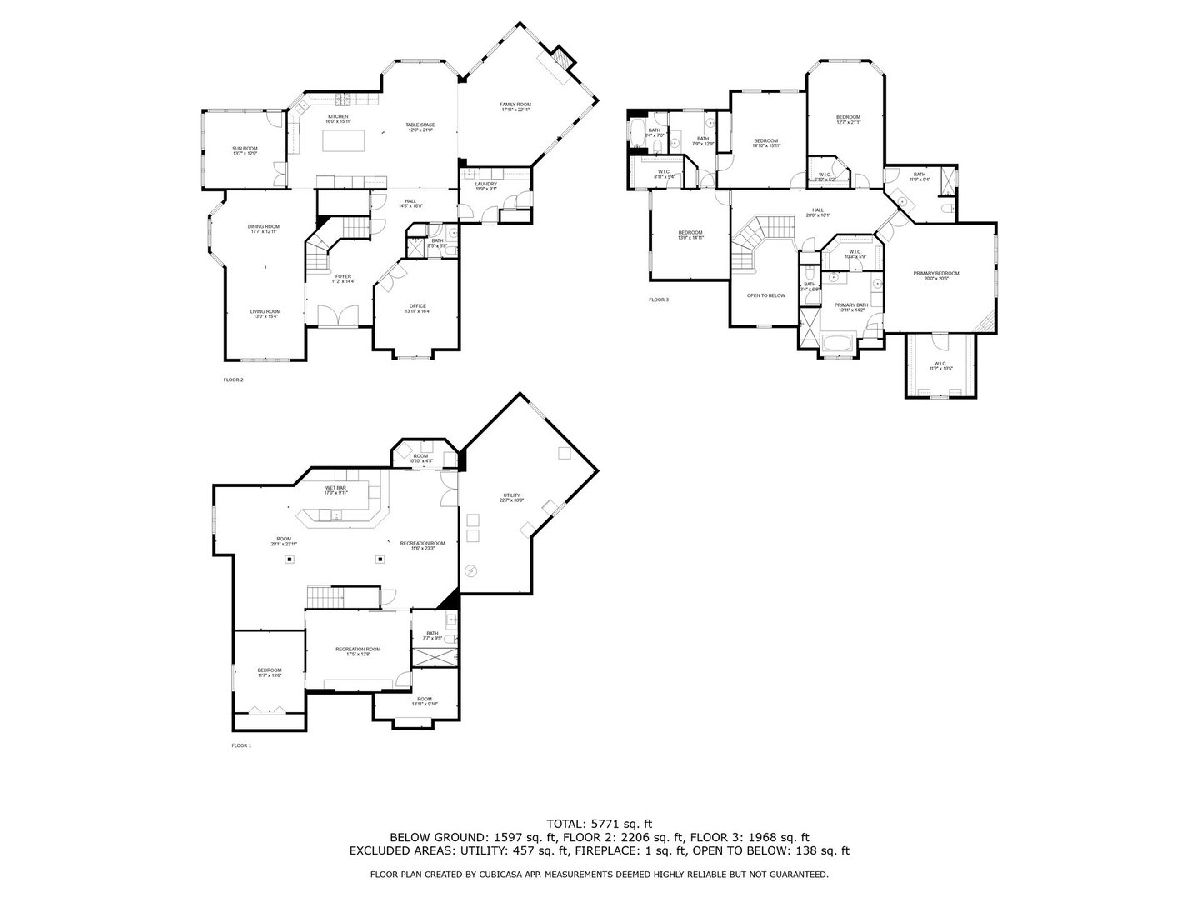
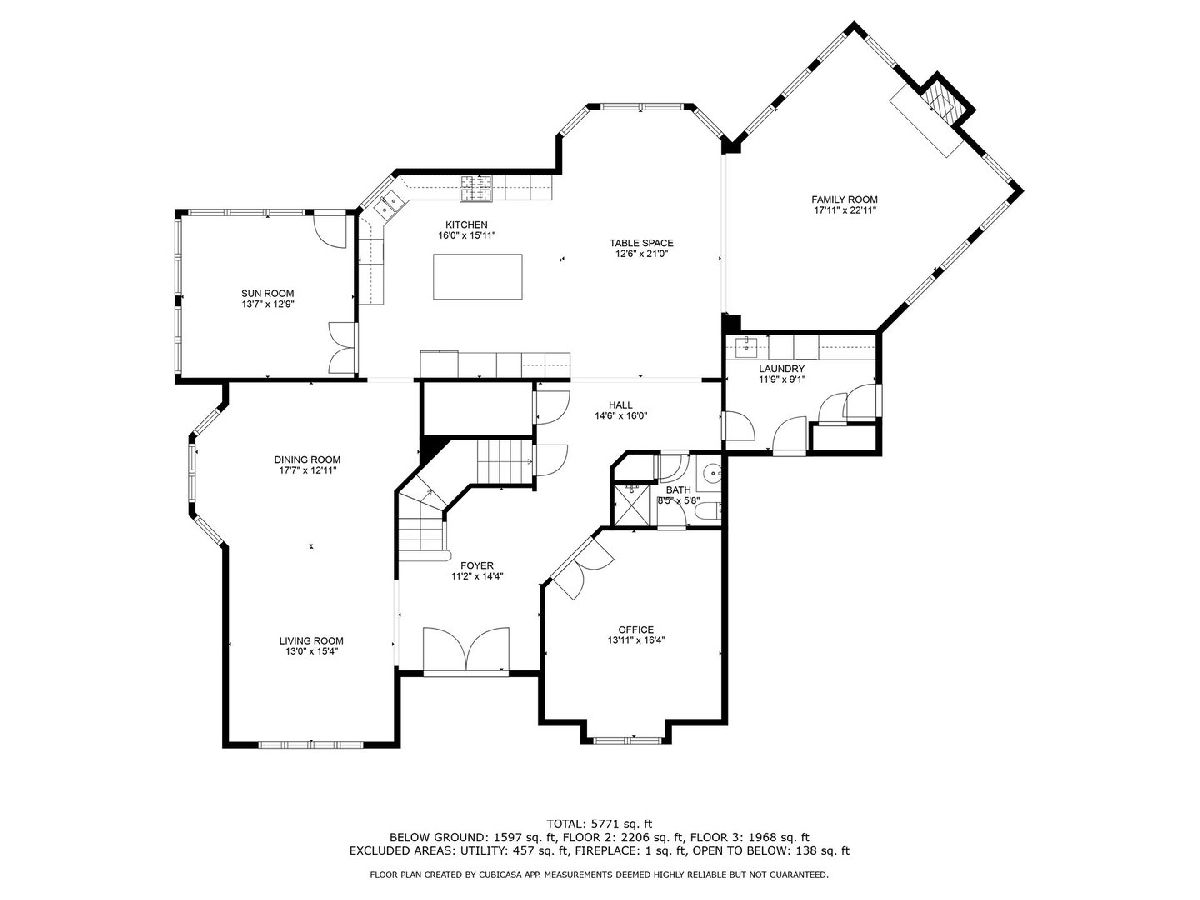
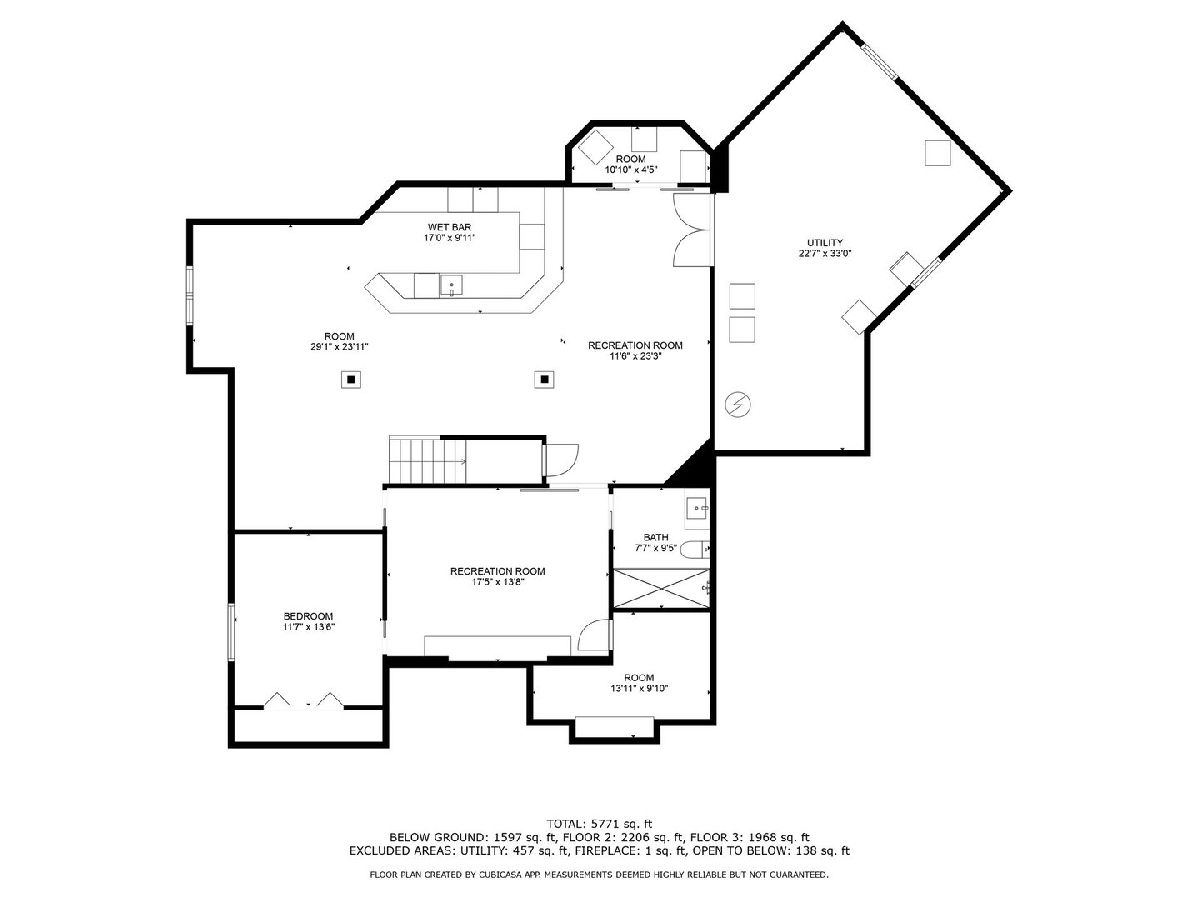
Room Specifics
Total Bedrooms: 5
Bedrooms Above Ground: 4
Bedrooms Below Ground: 1
Dimensions: —
Floor Type: —
Dimensions: —
Floor Type: —
Dimensions: —
Floor Type: —
Dimensions: —
Floor Type: —
Full Bathrooms: 5
Bathroom Amenities: Whirlpool,Separate Shower,Double Sink,Double Shower
Bathroom in Basement: 1
Rooms: —
Basement Description: —
Other Specifics
| 3 | |
| — | |
| — | |
| — | |
| — | |
| 15703 | |
| — | |
| — | |
| — | |
| — | |
| Not in DB | |
| — | |
| — | |
| — | |
| — |
Tax History
| Year | Property Taxes |
|---|---|
| 2025 | $18,435 |
Contact Agent
Nearby Similar Homes
Nearby Sold Comparables
Contact Agent
Listing Provided By
Keller Williams Inspire - Geneva






