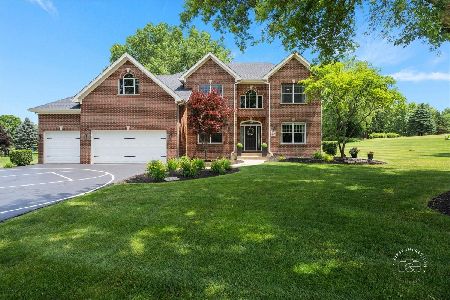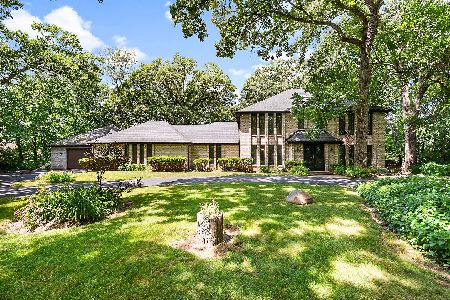39W809 Crosscreek Lane, Campton Hills, Illinois 60175
$512,000
|
Sold
|
|
| Status: | Closed |
| Sqft: | 3,662 |
| Cost/Sqft: | $142 |
| Beds: | 4 |
| Baths: | 4 |
| Year Built: | 1993 |
| Property Taxes: | $12,600 |
| Days On Market: | 4351 |
| Lot Size: | 1,00 |
Description
Original owners selling custom brick & cedar home on a quiet "no outlet" street, many special features incl. volume ceilings, Leaf Gutter Protection, blt-in oak bookcases in study, French doors, zoned heat/air with 2 A/C & 2 Furnaces, H2O filter, walk in closets, Deep-pour English bsmt w/full bath rough in, adj. to Forest Preserve, convenient to grade school and parks, mature trees and plantings, lush landscaping
Property Specifics
| Single Family | |
| — | |
| — | |
| 1993 | |
| Full,English | |
| — | |
| No | |
| 1 |
| Kane | |
| Splitrail Farm | |
| 400 / Annual | |
| None | |
| Private Well | |
| Septic-Private | |
| 08543710 | |
| 0812352005 |
Property History
| DATE: | EVENT: | PRICE: | SOURCE: |
|---|---|---|---|
| 23 Apr, 2014 | Sold | $512,000 | MRED MLS |
| 28 Feb, 2014 | Under contract | $519,900 | MRED MLS |
| 25 Feb, 2014 | Listed for sale | $519,900 | MRED MLS |
Room Specifics
Total Bedrooms: 4
Bedrooms Above Ground: 4
Bedrooms Below Ground: 0
Dimensions: —
Floor Type: Carpet
Dimensions: —
Floor Type: Carpet
Dimensions: —
Floor Type: Carpet
Full Bathrooms: 4
Bathroom Amenities: Whirlpool,Separate Shower,Double Sink
Bathroom in Basement: 0
Rooms: Breakfast Room,Foyer,Loft,Study
Basement Description: Unfinished
Other Specifics
| 3 | |
| Concrete Perimeter | |
| Asphalt | |
| Deck | |
| — | |
| 43184 | |
| Pull Down Stair | |
| Full | |
| Vaulted/Cathedral Ceilings, Bar-Dry, Hardwood Floors, First Floor Laundry | |
| Double Oven, Microwave, Dishwasher, Refrigerator, Washer, Dryer, Disposal | |
| Not in DB | |
| — | |
| — | |
| — | |
| Wood Burning, Attached Fireplace Doors/Screen, Gas Log, Gas Starter |
Tax History
| Year | Property Taxes |
|---|---|
| 2014 | $12,600 |
Contact Agent
Nearby Similar Homes
Nearby Sold Comparables
Contact Agent
Listing Provided By
Anderson Partners Real Estate







