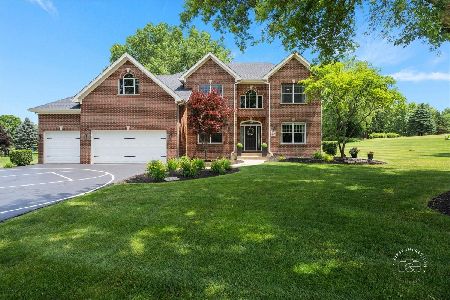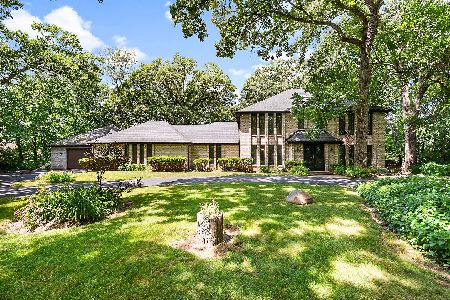39w809 Crosscreek Lane, St Charles, Illinois 60175
$521,000
|
Sold
|
|
| Status: | Closed |
| Sqft: | 3,662 |
| Cost/Sqft: | $147 |
| Beds: | 4 |
| Baths: | 4 |
| Year Built: | 1993 |
| Property Taxes: | $13,359 |
| Days On Market: | 2874 |
| Lot Size: | 1,00 |
Description
What a view!As soon as you step inside, you will notice all the natural light! Custom brick & cedar home on an acre with mature trees adjacent to the Forest Preserve.The beautiful foyer welcomes you into the home & sets the expectation.Beautiful hardwood floors extend into the sophisticated living room, as well as a formal dining room with wainscoting & swinging french door that separates the kitchen.The great room is a show stopper with it's 2 story brick fireplace & wall of windows. The office has the same stunning view, built-ins & french doors that makes it a joy to work from home! The kitchen has a massive island, walk in pantry, tons of cabinets and a butler's pantry.In the breakfast room you are literally surrounded by windows with the most perfect view. Upstairs is a lovely loft & four large bedrooms, including a huge master suite & 3 full baths. Newer dual zoned c/a, new lighting,large English basement with f/p and full bath rough in. 3 car side load garage. Truly lovely!
Property Specifics
| Single Family | |
| — | |
| — | |
| 1993 | |
| Full,English | |
| — | |
| No | |
| 1 |
| Kane | |
| Splitrail Farm | |
| 500 / Annual | |
| None | |
| Private Well | |
| Septic-Private | |
| 09875270 | |
| 0812352005 |
Property History
| DATE: | EVENT: | PRICE: | SOURCE: |
|---|---|---|---|
| 29 Jun, 2018 | Sold | $521,000 | MRED MLS |
| 18 Apr, 2018 | Under contract | $539,000 | MRED MLS |
| 13 Mar, 2018 | Listed for sale | $539,000 | MRED MLS |
Room Specifics
Total Bedrooms: 4
Bedrooms Above Ground: 4
Bedrooms Below Ground: 0
Dimensions: —
Floor Type: Carpet
Dimensions: —
Floor Type: Carpet
Dimensions: —
Floor Type: Carpet
Full Bathrooms: 4
Bathroom Amenities: Whirlpool,Separate Shower,Double Sink
Bathroom in Basement: 0
Rooms: Breakfast Room,Foyer,Loft,Study
Basement Description: Unfinished,Bathroom Rough-In
Other Specifics
| 3 | |
| Concrete Perimeter | |
| Asphalt | |
| Deck | |
| Forest Preserve Adjacent | |
| 43184 | |
| Pull Down Stair | |
| Full | |
| Vaulted/Cathedral Ceilings, Bar-Dry, Hardwood Floors, First Floor Laundry | |
| Double Oven, Microwave, Dishwasher, Refrigerator, Washer, Dryer, Disposal | |
| Not in DB | |
| — | |
| — | |
| — | |
| Wood Burning, Attached Fireplace Doors/Screen, Gas Log, Gas Starter |
Tax History
| Year | Property Taxes |
|---|---|
| 2018 | $13,359 |
Contact Agent
Nearby Similar Homes
Nearby Sold Comparables
Contact Agent
Listing Provided By
Baird & Warner







