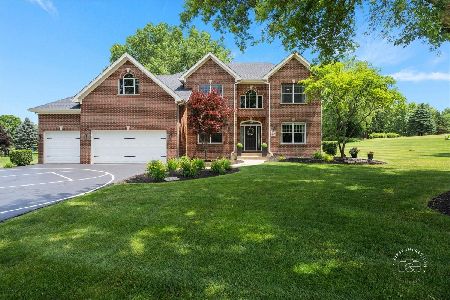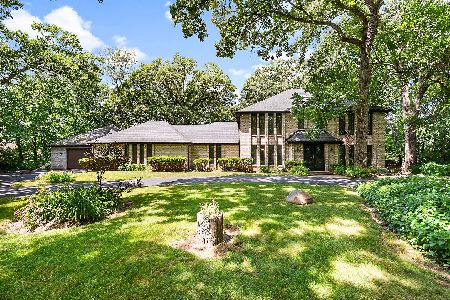39W793 Deerhaven Trail, St Charles, Illinois 60175
$460,000
|
Sold
|
|
| Status: | Closed |
| Sqft: | 4,200 |
| Cost/Sqft: | $119 |
| Beds: | 5 |
| Baths: | 4 |
| Year Built: | 1981 |
| Property Taxes: | $11,391 |
| Days On Market: | 2522 |
| Lot Size: | 2,60 |
Description
Gorgeous French Normandy home situated on a cul-de-sac with over 2+ serene acres, professionally landscaped and wooded, backing to woods. Walk through your private turreted entry into the recently remodeled home. Meticulously maintained throughout and freshly painted. Five bedrooms, with spacious closets, three and a half baths, and three fireplaces. Spacious eat-in kitchen with granite counters, stainless steel appliances, and loads of white cabinets. Living room opens to large library with custom wood built-ins, wall of windows, and private entrance to the back yard through the French doors. Large family room with beamed ceiling, wood burning fireplace, and built in bar area. Grand master bedroom with adjoining sitting area, marble fireplace, large walk-in closet, and lavish stone and granite bathroom, with separate shower and tub. First floor laundry and huge basement. Zoned heating and A/C. Three car garage. Relax in your screened porch, or choose multi-level decks.
Property Specifics
| Single Family | |
| — | |
| French Provincial | |
| 1981 | |
| Full | |
| — | |
| No | |
| 2.6 |
| Kane | |
| — | |
| 150 / Annual | |
| None | |
| Private Well | |
| Septic-Private | |
| 10293268 | |
| 0813103003 |
Property History
| DATE: | EVENT: | PRICE: | SOURCE: |
|---|---|---|---|
| 30 May, 2019 | Sold | $460,000 | MRED MLS |
| 30 Mar, 2019 | Under contract | $500,000 | MRED MLS |
| 28 Feb, 2019 | Listed for sale | $500,000 | MRED MLS |
Room Specifics
Total Bedrooms: 5
Bedrooms Above Ground: 5
Bedrooms Below Ground: 0
Dimensions: —
Floor Type: Carpet
Dimensions: —
Floor Type: Carpet
Dimensions: —
Floor Type: Carpet
Dimensions: —
Floor Type: —
Full Bathrooms: 4
Bathroom Amenities: Whirlpool,Separate Shower
Bathroom in Basement: 0
Rooms: Bedroom 5,Library,Screened Porch
Basement Description: Unfinished
Other Specifics
| 3 | |
| Concrete Perimeter | |
| Asphalt | |
| Deck, Porch Screened, Brick Paver Patio, Storms/Screens | |
| Cul-De-Sac,Forest Preserve Adjacent,Landscaped,Wooded | |
| 80X486X387X486 | |
| — | |
| Full | |
| Bar-Wet, Hardwood Floors, First Floor Laundry, Built-in Features, Walk-In Closet(s) | |
| Double Oven, Dishwasher, Refrigerator, Washer, Dryer, Disposal, Stainless Steel Appliance(s), Cooktop | |
| Not in DB | |
| — | |
| — | |
| — | |
| — |
Tax History
| Year | Property Taxes |
|---|---|
| 2019 | $11,391 |
Contact Agent
Nearby Similar Homes
Nearby Sold Comparables
Contact Agent
Listing Provided By
Baird & Warner - Geneva







