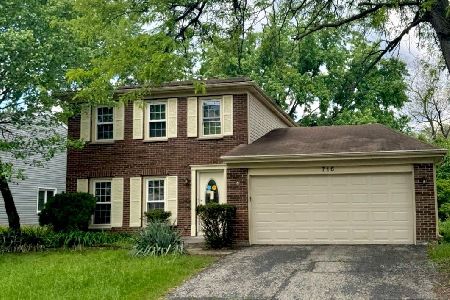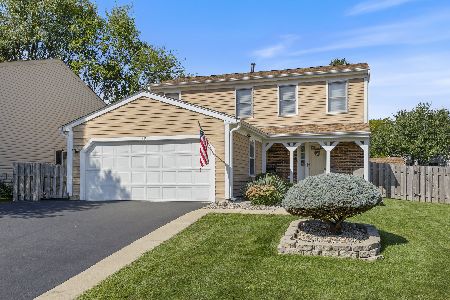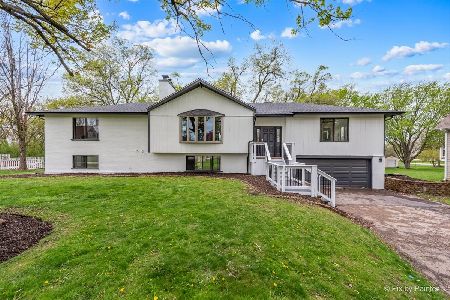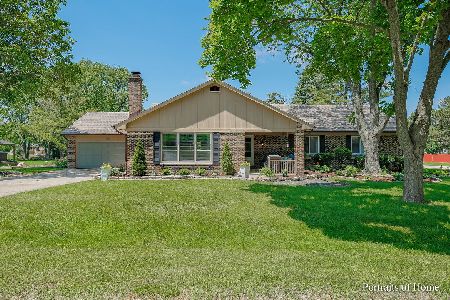3N046 Ridgeview Street, West Chicago, Illinois 60185
$471,000
|
Sold
|
|
| Status: | Closed |
| Sqft: | 2,510 |
| Cost/Sqft: | $194 |
| Beds: | 3 |
| Baths: | 3 |
| Year Built: | 2016 |
| Property Taxes: | $2,159 |
| Days On Market: | 3380 |
| Lot Size: | 0,50 |
Description
Newly constructed single family home on cul-de-sac. Many extra futures: over half an acre lot, oversized 3 car garage(over 1000sf), large deck off the kitchen, brick patio... Maintenance free brick, stone and fiber-cement siding exterior. 1st floor 9 feet high and 2 story family room with maintenance free electric fireplace. Interior finished with crown moldings and hardwood flooring throughout except for laundry and baths. Custom kitchen cabinets with huge island. Stainless Steel Appliances. Large office. First floor master suite. Top of the line tank-less hot water heater. All interior and exterior lights are LED what means big savings on electric bills. Dual staircase to 9 feet tall English basement with rough in plumbing for full bath and a lot of room to grow...1 year builders warranty.
Property Specifics
| Single Family | |
| — | |
| — | |
| 2016 | |
| Full,English | |
| CUSTOM HOME | |
| No | |
| 0.5 |
| Du Page | |
| — | |
| 0 / Not Applicable | |
| None | |
| Private Well | |
| Septic-Private | |
| 09346560 | |
| 0125306018 |
Nearby Schools
| NAME: | DISTRICT: | DISTANCE: | |
|---|---|---|---|
|
Grade School
Evergreen Elementary School |
25 | — | |
|
Middle School
Benjamin Middle School |
25 | Not in DB | |
|
High School
Community High School |
94 | Not in DB | |
Property History
| DATE: | EVENT: | PRICE: | SOURCE: |
|---|---|---|---|
| 2 Nov, 2016 | Sold | $471,000 | MRED MLS |
| 7 Oct, 2016 | Under contract | $487,500 | MRED MLS |
| 19 Sep, 2016 | Listed for sale | $487,500 | MRED MLS |
Room Specifics
Total Bedrooms: 3
Bedrooms Above Ground: 3
Bedrooms Below Ground: 0
Dimensions: —
Floor Type: Hardwood
Dimensions: —
Floor Type: Hardwood
Full Bathrooms: 3
Bathroom Amenities: Separate Shower,Double Sink
Bathroom in Basement: 0
Rooms: Breakfast Room,Office
Basement Description: Unfinished,Exterior Access,Bathroom Rough-In
Other Specifics
| 3 | |
| Concrete Perimeter | |
| Asphalt | |
| Deck, Brick Paver Patio, Storms/Screens | |
| Cul-De-Sac | |
| 120X219X80X212 | |
| Unfinished | |
| Full | |
| Vaulted/Cathedral Ceilings, Hardwood Floors, First Floor Bedroom, First Floor Laundry, First Floor Full Bath | |
| Range, Microwave, Dishwasher, Refrigerator, High End Refrigerator, Stainless Steel Appliance(s) | |
| Not in DB | |
| Street Paved | |
| — | |
| — | |
| Electric |
Tax History
| Year | Property Taxes |
|---|---|
| 2016 | $2,159 |
Contact Agent
Nearby Similar Homes
Nearby Sold Comparables
Contact Agent
Listing Provided By
Suburban Home Realty








