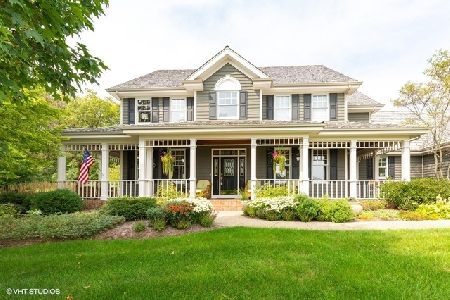3N151 Sylvan Drive, Campton Hills, Illinois 60119
$382,000
|
Sold
|
|
| Status: | Closed |
| Sqft: | 3,608 |
| Cost/Sqft: | $111 |
| Beds: | 5 |
| Baths: | 4 |
| Year Built: | 1988 |
| Property Taxes: | $12,318 |
| Days On Market: | 3670 |
| Lot Size: | 1,25 |
Description
Welcome to your private paradise! Beauty & peace abound in this 5 bedroom, 3.1 bath home on 1.25 acre lot! With hardwood floors & heated sunroom, you will find one brilliant feature after another! Enter this amazing estate through the double front doors to a colossal foyer. Grand office w/French doors could be used as 1st flr Master/In-law Suite w/full bath! Gorgeous updated kitchen w/white cabinets, granite, SS appliances & 2-tier island. Stunning FR w/fireplace, hrdwd flrs & French doors to the private deck. Elegant LR brings in natural light w/premier windows w/transoms! DR w/decorative ceiling, chair rail & wainscoting is the perfect place to entertain. Huge master w/bath boasting separate whirlpool tub & skylight, dual sinks & shower. Large mud rm w/sink & storage. 3-car garage. Lovely wraparound deck to enjoy the outdoors & nature! Extremely private lot surrounded by mature trees & lush landscaping! St. Charles schools! Fresh paint throughout! This home is a tremendous value!
Property Specifics
| Single Family | |
| — | |
| Georgian | |
| 1988 | |
| Full | |
| — | |
| No | |
| 1.25 |
| Kane | |
| Sylvan Ridge | |
| 0 / Not Applicable | |
| None | |
| Private Well | |
| Septic-Private | |
| 09116254 | |
| 0827476023 |
Nearby Schools
| NAME: | DISTRICT: | DISTANCE: | |
|---|---|---|---|
|
Grade School
Wasco Elementary School |
303 | — | |
|
Middle School
Thompson Middle School |
303 | Not in DB | |
|
High School
St Charles North High School |
303 | Not in DB | |
Property History
| DATE: | EVENT: | PRICE: | SOURCE: |
|---|---|---|---|
| 28 Jun, 2016 | Sold | $382,000 | MRED MLS |
| 13 Jun, 2016 | Under contract | $399,900 | MRED MLS |
| 14 Jan, 2016 | Listed for sale | $399,900 | MRED MLS |
Room Specifics
Total Bedrooms: 5
Bedrooms Above Ground: 5
Bedrooms Below Ground: 0
Dimensions: —
Floor Type: Carpet
Dimensions: —
Floor Type: Carpet
Dimensions: —
Floor Type: Carpet
Dimensions: —
Floor Type: —
Full Bathrooms: 4
Bathroom Amenities: Whirlpool,Separate Shower,Double Sink
Bathroom in Basement: 0
Rooms: Bedroom 5,Heated Sun Room
Basement Description: Unfinished
Other Specifics
| 3 | |
| Concrete Perimeter | |
| Asphalt | |
| Deck, Storms/Screens | |
| Cul-De-Sac,Wooded | |
| 153 X 218 X 293 X 243 | |
| Unfinished | |
| Full | |
| Vaulted/Cathedral Ceilings, Skylight(s), Hardwood Floors, First Floor Bedroom, In-Law Arrangement, First Floor Full Bath | |
| Range, Microwave, Dishwasher, Refrigerator, Washer, Dryer | |
| Not in DB | |
| Horse-Riding Area, Horse-Riding Trails, Street Paved | |
| — | |
| — | |
| Wood Burning, Gas Starter |
Tax History
| Year | Property Taxes |
|---|---|
| 2016 | $12,318 |
Contact Agent
Nearby Similar Homes
Nearby Sold Comparables
Contact Agent
Listing Provided By
RE/MAX Excels




