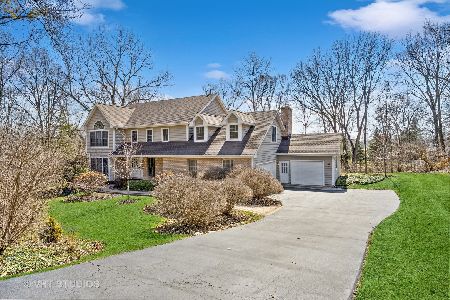3N121 Sylvan Drive, Campton Hills, Illinois 60119
$450,000
|
Sold
|
|
| Status: | Closed |
| Sqft: | 3,050 |
| Cost/Sqft: | $161 |
| Beds: | 4 |
| Baths: | 4 |
| Year Built: | 1989 |
| Property Taxes: | $11,958 |
| Days On Market: | 5114 |
| Lot Size: | 1,76 |
Description
You won't find another home or setting like this!! Custom designed & built by Geneva Home Builders this is truly a gem~Situated on culdesac with over 1.7 wooded acres & pond~1st floor master is 1 of 4 BRs~Sunroom & screened porch~Updated kitchen with SS and granite~Most of 1st floor is hardwood~3 Fireplaces~Finished basement w/ bath~Additional bonus room on 2nd level~Fabulous trim~St. Charles Schools~AMAZING SETTING!
Property Specifics
| Single Family | |
| — | |
| Cape Cod | |
| 1989 | |
| Full,English | |
| — | |
| Yes | |
| 1.76 |
| Kane | |
| — | |
| 0 / Not Applicable | |
| None | |
| Private Well | |
| Septic-Private | |
| 07985302 | |
| 0827476022 |
Nearby Schools
| NAME: | DISTRICT: | DISTANCE: | |
|---|---|---|---|
|
Grade School
Wasco Elementary School |
303 | — | |
|
Middle School
Thompson Middle School |
303 | Not in DB | |
|
High School
St Charles North High School |
303 | Not in DB | |
Property History
| DATE: | EVENT: | PRICE: | SOURCE: |
|---|---|---|---|
| 12 Jun, 2012 | Sold | $450,000 | MRED MLS |
| 19 Apr, 2012 | Under contract | $490,000 | MRED MLS |
| 31 Jan, 2012 | Listed for sale | $490,000 | MRED MLS |
Room Specifics
Total Bedrooms: 4
Bedrooms Above Ground: 4
Bedrooms Below Ground: 0
Dimensions: —
Floor Type: Carpet
Dimensions: —
Floor Type: Carpet
Dimensions: —
Floor Type: Carpet
Full Bathrooms: 4
Bathroom Amenities: Whirlpool,Separate Shower,Double Sink
Bathroom in Basement: 1
Rooms: Bonus Room,Foyer,Recreation Room,Screened Porch,Heated Sun Room,Workshop
Basement Description: Finished,Exterior Access
Other Specifics
| 3 | |
| — | |
| Asphalt | |
| Deck, Porch, Porch Screened, Storms/Screens | |
| Cul-De-Sac,Nature Preserve Adjacent,Landscaped,Pond(s),Water View,Wooded | |
| 118X298X326X60X413 | |
| Pull Down Stair,Unfinished | |
| Full | |
| Vaulted/Cathedral Ceilings, Bar-Dry, Hardwood Floors, First Floor Bedroom, First Floor Laundry, First Floor Full Bath | |
| Range, Microwave, Dishwasher, High End Refrigerator, Washer, Dryer, Disposal, Trash Compactor, Stainless Steel Appliance(s) | |
| Not in DB | |
| Water Rights, Street Paved | |
| — | |
| — | |
| Wood Burning, Gas Log, Gas Starter, Decorative |
Tax History
| Year | Property Taxes |
|---|---|
| 2012 | $11,958 |
Contact Agent
Nearby Similar Homes
Nearby Sold Comparables
Contact Agent
Listing Provided By
Baird & Warner




