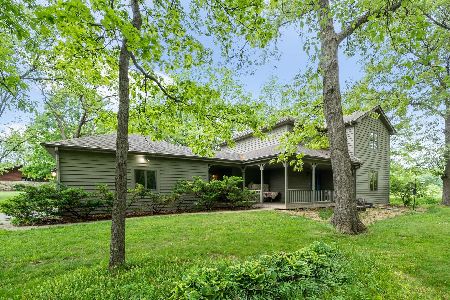[Address Unavailable], Elburn, Illinois 60119
$379,900
|
Sold
|
|
| Status: | Closed |
| Sqft: | 2,242 |
| Cost/Sqft: | $169 |
| Beds: | 3 |
| Baths: | 3 |
| Year Built: | 1978 |
| Property Taxes: | $5,081 |
| Days On Market: | 741 |
| Lot Size: | 0,85 |
Description
This home is located in a great country neighborhood on nearly one acre of land, is only 8 minutes from all the conveniences of west side St. Charles/Geneva, and is even closer to the Metra commuter train to Chicago. St.Charles school system residency with bus service "at your door", adds to the value of this home, and is a true convenience for a family with children. The spacious living room with L-shaped dining area allows for great entertaining. The family room with fireplace opens to a fully equipped kitchen, and connects to the comfortable screened porch. A beautiful country view of trees and open space enhances the atmosphere of both the screened porch and a raised wooden deck. Additionally, a recently added patio provides space for picnicking or other outdoor activities. Two of the three full baths present are found on the main level, one on-suite for the master bedroom and one available for guests. Another full bath is available to guests on the lower level, and is adjacent to the third bedroom. A second fireplace warms the lower level recreation room with its high quality, slate topped "Brunswick Official" pool table that is available for purchase. Other furniture and decor items can be purchased as well. Importantly for a rural home, emergency services are closely located within 5 miles, including the well-equipped and modern Elburn Fire Protection District, and the Campton Hills Police Department based in nearby Wasco. An allowance of $1500 is included to assist with the purchase of lower level flooring of the buyer's choice. The old refrigerator in the lower level will be removed, as will the shelving that exists above the interior stairway. In addition to the newly installed Bosch dishwasher, other improvements include: house painting in 2022; extensive professional landscaping with beautiful perennials and ground covers completed in 2022; Leaf Guard System in 2021; complete driveway replacement and drainage tiling in 2020; new central air conditioning in 2017; replacement windows with "Lifetime Warranty" in 2007; and HVAC system preventative maintenance performed in 2023. Don't miss this opportunity to be a homeowner in the great Fox River Valley area and access the benefits of living within the boundaries of the desirable St. Charles School District 303.
Property Specifics
| Single Family | |
| — | |
| — | |
| 1978 | |
| — | |
| — | |
| No | |
| 0.85 |
| Kane | |
| — | |
| 0 / Not Applicable | |
| — | |
| — | |
| — | |
| 11958136 | |
| 0827451007 |
Property History
| DATE: | EVENT: | PRICE: | SOURCE: |
|---|
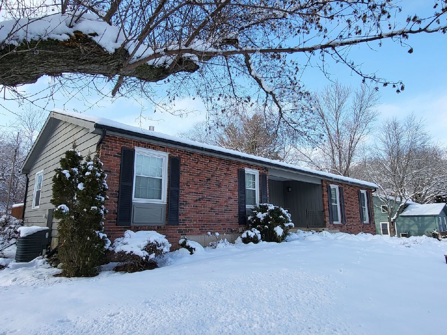
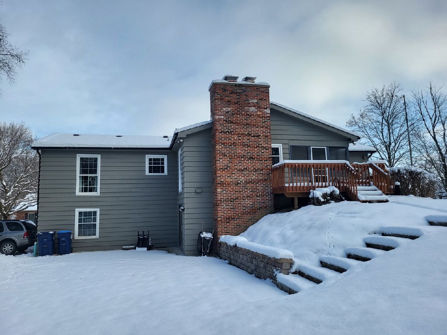
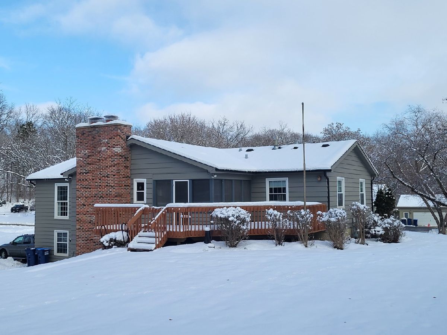
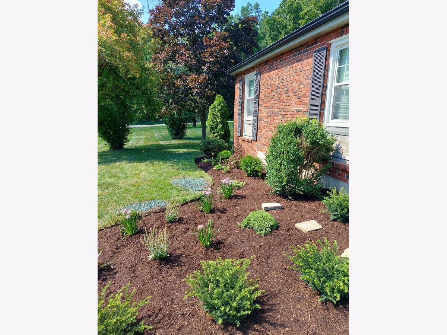
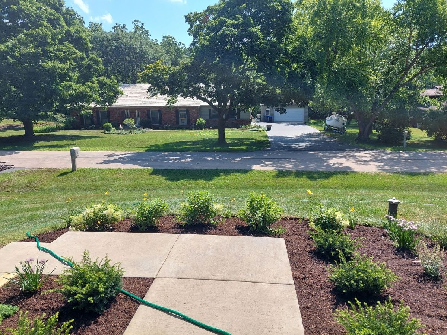
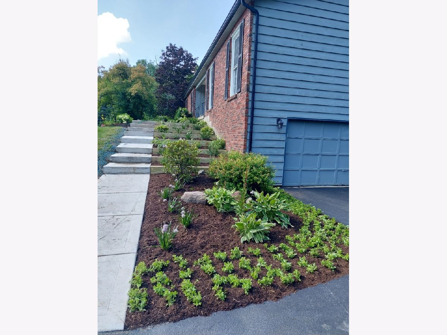
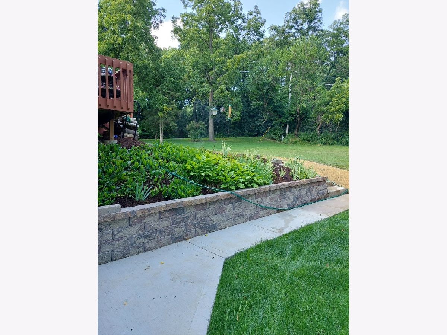
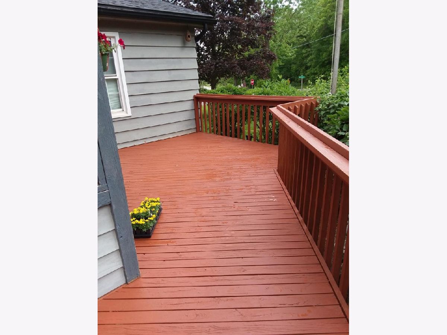
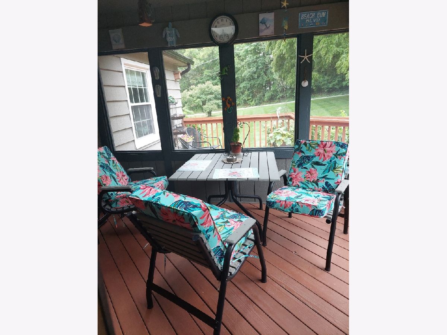
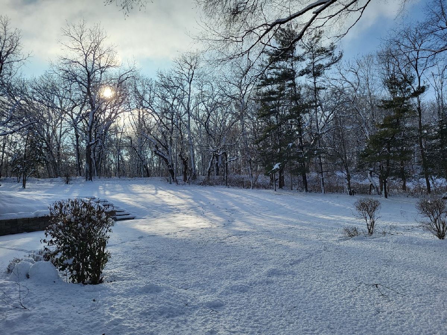
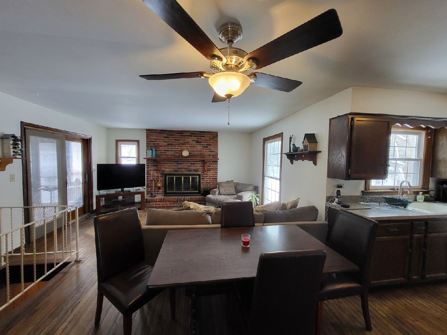
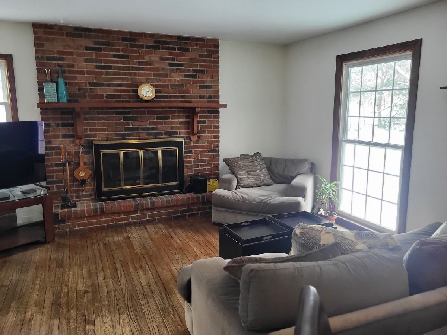
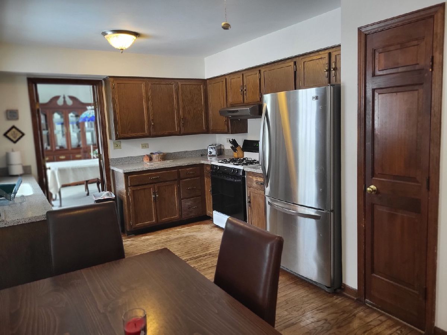
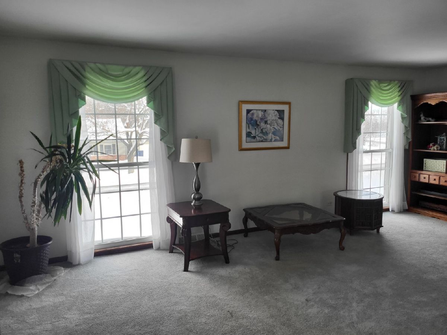
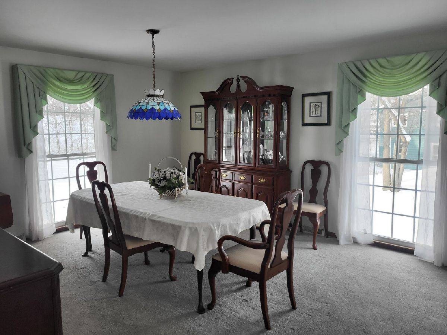
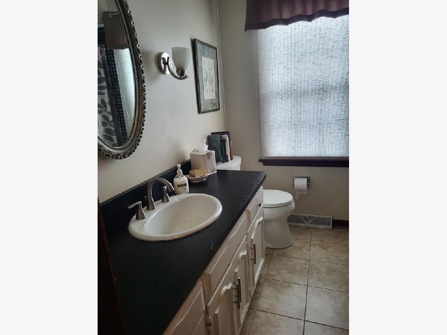
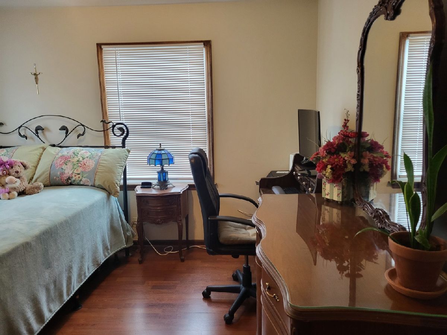
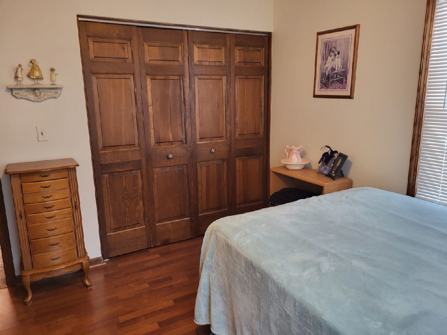
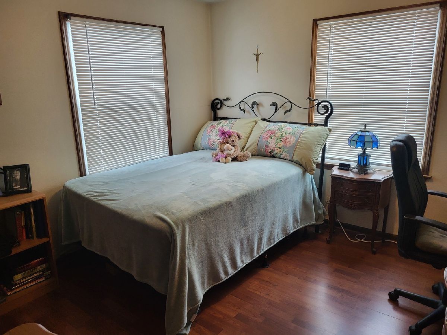
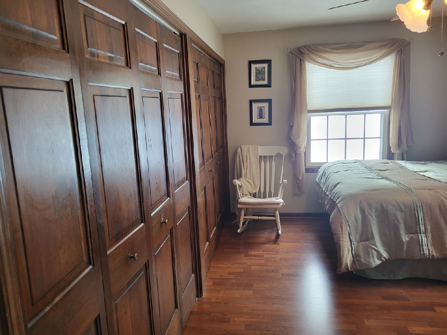
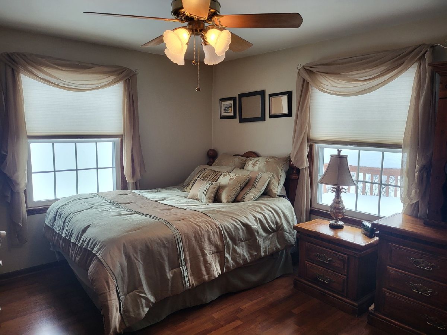
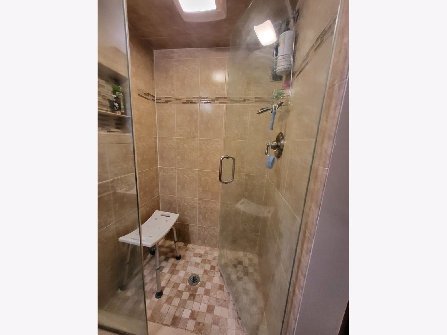
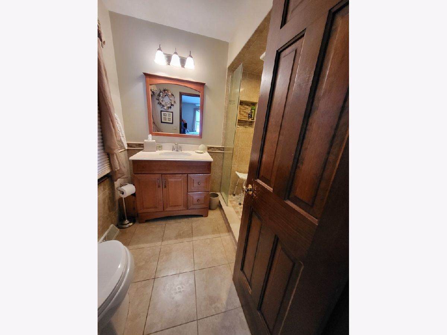
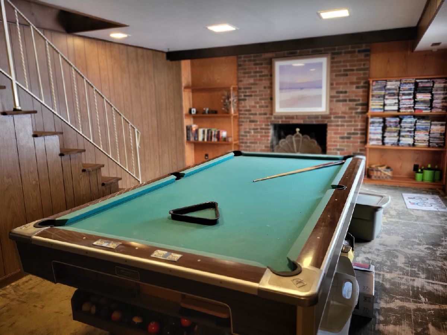
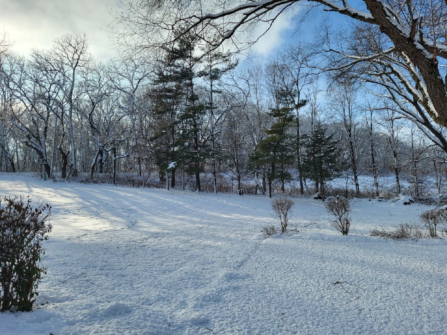
Room Specifics
Total Bedrooms: 3
Bedrooms Above Ground: 3
Bedrooms Below Ground: 0
Dimensions: —
Floor Type: —
Dimensions: —
Floor Type: —
Full Bathrooms: 3
Bathroom Amenities: —
Bathroom in Basement: 1
Rooms: —
Basement Description: Partially Finished,Exterior Access,Rec/Family Area
Other Specifics
| 2 | |
| — | |
| Asphalt,Side Drive | |
| — | |
| — | |
| 206X180X150X157X63 | |
| Unfinished | |
| — | |
| — | |
| — | |
| Not in DB | |
| — | |
| — | |
| — | |
| — |
Tax History
| Year | Property Taxes |
|---|
Contact Agent
Nearby Similar Homes
Nearby Sold Comparables
Contact Agent
Listing Provided By
Berkshire Hathaway HomeServices Starck Real Estate


