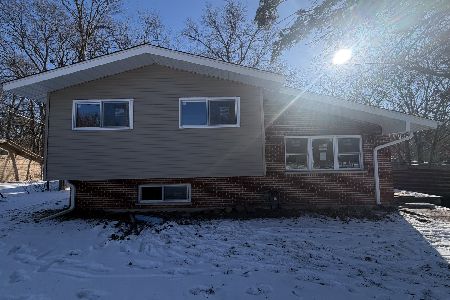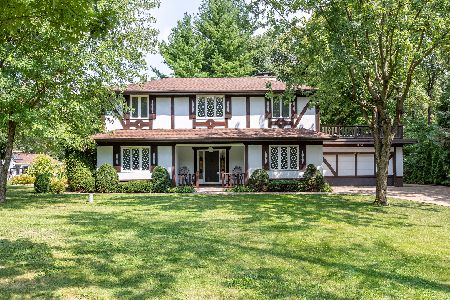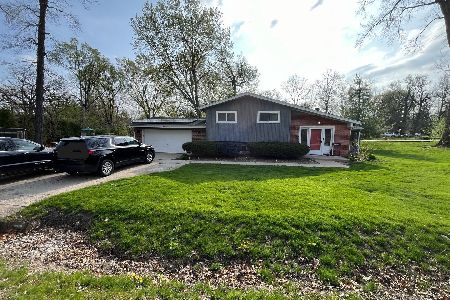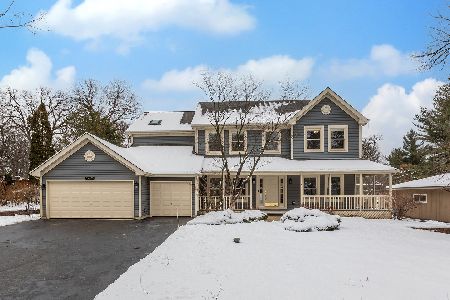3n442 Woodland Avenue, West Chicago, Illinois 60185
$264,900
|
Sold
|
|
| Status: | Closed |
| Sqft: | 2,300 |
| Cost/Sqft: | $115 |
| Beds: | 3 |
| Baths: | 2 |
| Year Built: | 1961 |
| Property Taxes: | $5,375 |
| Days On Market: | 2899 |
| Lot Size: | 0,44 |
Description
Are you looking for the convenience of the western suburbs with the quiet tranquility? This breathtaking property is perfect for you as it backs up to the Pratt Wayne Woods Forest Preserve where no one can build in your backyard! This well cared for 3/2 brick ranch with a finished walkout basement includes a large laundry room and workshop and is located in a secluded neighborhood with low taxes. It boasts fresh paint throughout plus 2 fireplaces gas upstairs (all brick) and wood burning downstairs. The property currently has an abundance of nature to enjoy while relaxing in your beautiful screened in Gazebo just off the back deck. Highlights include: new roof and chimney (10/2016), new water heater (12/2017), new garage door and opener (2016), Culligan reverse osmosis drinking system, remodeled kitchen - granite, newer appliances, tons of cabinets, hardwood throughout, a breezeway with plenty of built-in cabinets and office space, perennials galore
Property Specifics
| Single Family | |
| — | |
| Ranch | |
| 1961 | |
| Walkout | |
| — | |
| No | |
| 0.44 |
| Du Page | |
| — | |
| 0 / Not Applicable | |
| None | |
| Private Well | |
| Septic-Private | |
| 09873470 | |
| 0128105009 |
Nearby Schools
| NAME: | DISTRICT: | DISTANCE: | |
|---|---|---|---|
|
Grade School
Wayne Elementary School |
46 | — | |
|
Middle School
Kenyon Woods Middle School |
46 | Not in DB | |
|
High School
South Elgin High School |
46 | Not in DB | |
Property History
| DATE: | EVENT: | PRICE: | SOURCE: |
|---|---|---|---|
| 29 May, 2018 | Sold | $264,900 | MRED MLS |
| 19 Mar, 2018 | Under contract | $264,900 | MRED MLS |
| 5 Mar, 2018 | Listed for sale | $264,900 | MRED MLS |
Room Specifics
Total Bedrooms: 3
Bedrooms Above Ground: 3
Bedrooms Below Ground: 0
Dimensions: —
Floor Type: Hardwood
Dimensions: —
Floor Type: Hardwood
Full Bathrooms: 2
Bathroom Amenities: Soaking Tub
Bathroom in Basement: 0
Rooms: Office,Foyer,Attic,Workshop,Deck,Enclosed Porch
Basement Description: Partially Finished
Other Specifics
| 2 | |
| Concrete Perimeter | |
| Asphalt | |
| Deck, Porch Screened, Gazebo | |
| Forest Preserve Adjacent | |
| 100X194 | |
| Pull Down Stair,Unfinished | |
| Full | |
| Bar-Dry, Hardwood Floors, First Floor Bedroom, First Floor Full Bath | |
| Double Oven, Dishwasher, Refrigerator, Washer, Dryer, Cooktop, Built-In Oven | |
| Not in DB | |
| Street Paved | |
| — | |
| — | |
| Wood Burning, Gas Log, Gas Starter |
Tax History
| Year | Property Taxes |
|---|---|
| 2018 | $5,375 |
Contact Agent
Nearby Similar Homes
Nearby Sold Comparables
Contact Agent
Listing Provided By
@properties








