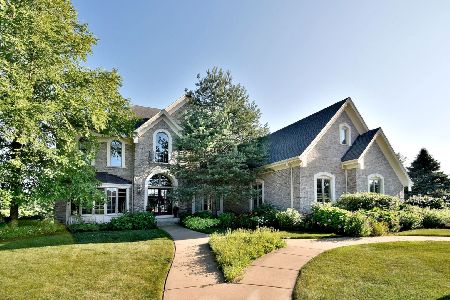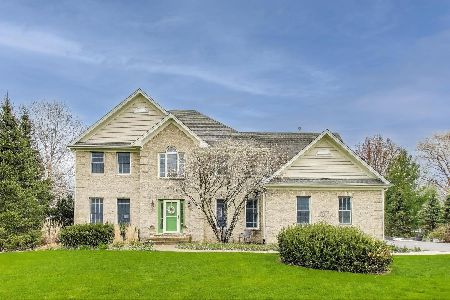3N462 Curling Pond Court, Campton Hills, Illinois 60119
$526,000
|
Sold
|
|
| Status: | Closed |
| Sqft: | 4,783 |
| Cost/Sqft: | $115 |
| Beds: | 4 |
| Baths: | 4 |
| Year Built: | 1992 |
| Property Taxes: | $12,475 |
| Days On Market: | 3731 |
| Lot Size: | 1,30 |
Description
Incredible park-like setting and beautiful light-filled custom home backs to open space.. This beautiful walk out ranch has an open floor plan with updated gourmet kitchen, bright sun room and gracious great room. Main floor master suite with his and her closets, updated bath with vaulted ceilings radiant heat, hickory cabinets and travertine. Large formal dining and living rooms. Upstairs has two spacious bedrooms and updated jack and jill bath plus huge unfinished attic large enough for additional bedroom suite. Newer Pella windows and sliding doors throughout. Updated with crown molding and hardwood. Walk out lower level with workshop, billards room, recreation room with dry bar and 4th bedroom. Gorgeous grounds with professionally designed flower gardens backs to 7 acres of open space/ forest preserve. St. Charles schools. Newer roof. Newer mechanicals and HVAC. Impeccably maintained. A truly stunning place to retreat and call home. Square footage includes walk out lower level.
Property Specifics
| Single Family | |
| — | |
| Walk-Out Ranch | |
| 1992 | |
| Walkout | |
| — | |
| No | |
| 1.3 |
| Kane | |
| Oak Glen | |
| 200 / Annual | |
| None | |
| Private Well | |
| Septic-Private | |
| 09082559 | |
| 0826326003 |
Property History
| DATE: | EVENT: | PRICE: | SOURCE: |
|---|---|---|---|
| 18 Oct, 2016 | Sold | $526,000 | MRED MLS |
| 14 Sep, 2016 | Under contract | $549,900 | MRED MLS |
| — | Last price change | $570,000 | MRED MLS |
| 9 Nov, 2015 | Listed for sale | $629,000 | MRED MLS |
Room Specifics
Total Bedrooms: 4
Bedrooms Above Ground: 4
Bedrooms Below Ground: 0
Dimensions: —
Floor Type: Carpet
Dimensions: —
Floor Type: Carpet
Dimensions: —
Floor Type: Carpet
Full Bathrooms: 4
Bathroom Amenities: Separate Shower,Double Sink
Bathroom in Basement: 1
Rooms: Sun Room,Recreation Room,Storage,Great Room
Basement Description: Finished,Exterior Access
Other Specifics
| 3 | |
| Concrete Perimeter | |
| Asphalt | |
| Deck, Hot Tub | |
| Cul-De-Sac,Forest Preserve Adjacent,Landscaped | |
| 465X265X138X239X92 | |
| Unfinished | |
| Full | |
| Vaulted/Cathedral Ceilings, Hardwood Floors, First Floor Bedroom, First Floor Laundry, First Floor Full Bath | |
| Range, Microwave, Dishwasher, Refrigerator | |
| Not in DB | |
| Street Paved | |
| — | |
| — | |
| Gas Log |
Tax History
| Year | Property Taxes |
|---|---|
| 2016 | $12,475 |
Contact Agent
Nearby Similar Homes
Nearby Sold Comparables
Contact Agent
Listing Provided By
Jameson Sotheby's International Realty









