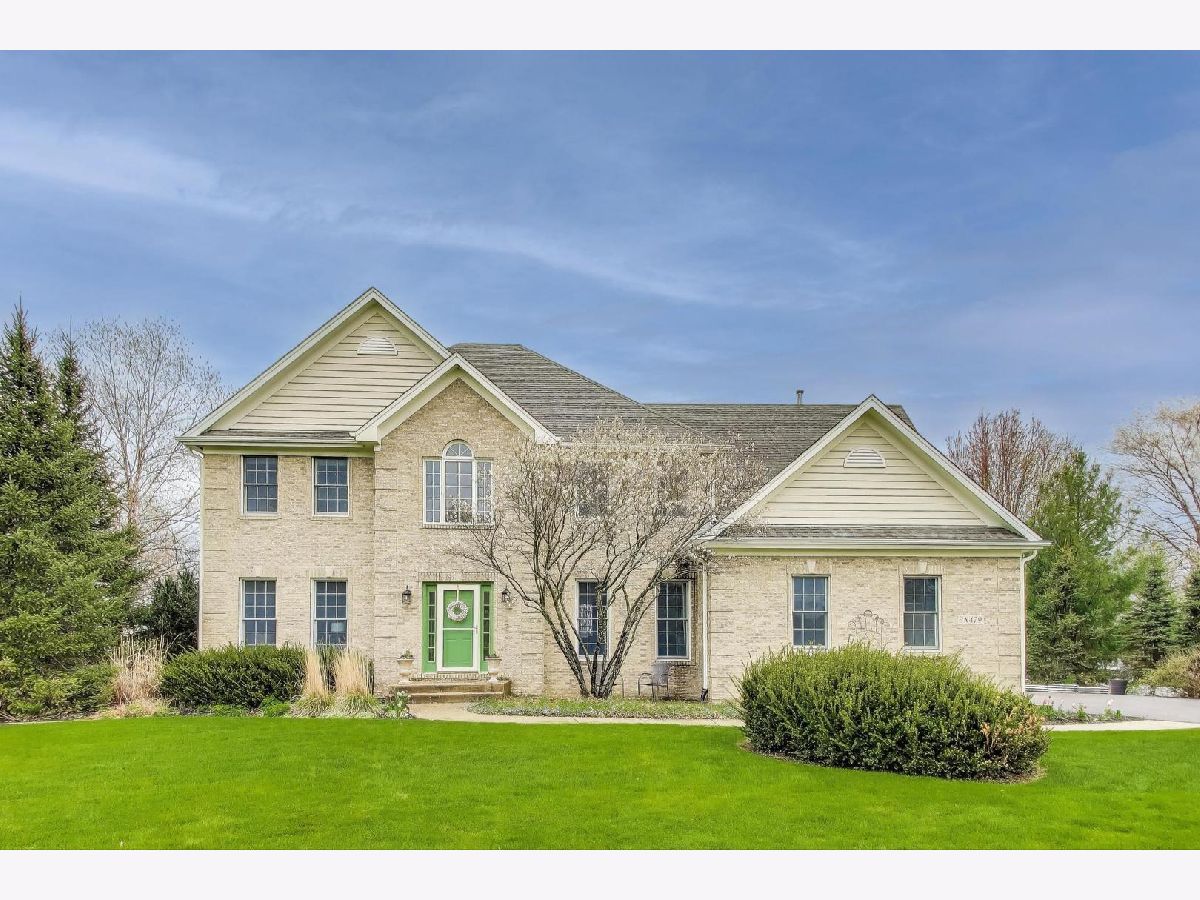3N479 Curling Pond Court, Campton Hills, Illinois 60119
$785,000
|
Sold
|
|
| Status: | Closed |
| Sqft: | 4,733 |
| Cost/Sqft: | $169 |
| Beds: | 4 |
| Baths: | 4 |
| Year Built: | 1996 |
| Property Taxes: | $14,209 |
| Days On Market: | 266 |
| Lot Size: | 1,42 |
Description
Elegant Country Living on 1.42 Acres | Fully Renovated Retreat in St. Charles School District. Welcome to your dream home, where modern luxury meets peaceful, country living on a beautifully landscaped 1.42-acre cul-de-sac lot in the top-rated St. Charles school district. This move-in-ready 4-bedroom up, 1-bedroom down, 3.5-bath residence blends timeless elegance with thoughtful upgrades, offering a spacious and elevated lifestyle. Step through the dramatic two-story foyer and into an open-concept main level, freshly updated with wide-plank hardwood floors (2023) and a fresh interior paint palette (2024). The newly modernized kitchen (2020) features crisp white cabinetry, quartz countertops, stainless steel appliances, and bar seating overlooking the inviting family room with built-ins and a cozy fireplace. The home's upper level has 4 generously sized bedrooms, including a show-stopping new primary suite (2023) with a spa-inspired bath-featuring dual vanities, a soaking tub, separate shower, mosaic tile fireplace, and vaulted ceilings with skylight. A fully renovated hall bath (2023) and brand-new carpeting throughout the 2nd floor add comfort and style. Sleek updated stair spindles and door hardware on both levels elevate the home's modern aesthetic. The walk-out lower level is perfectly designed for entertaining and relaxation. Enjoy a dry bar, fireplace, recreation area with room for a pool table, dedicated gym space, and a 5th bedroom or office-plus a third full bath and ample storage. Step outside to your private oasis, perfect for family gatherings or quiet evenings under the stars. From the spacious layout and private lot to the refined finishes and peaceful setting, this home is a rare gem offering elegant & peaceful country living with every modern convenience -- 10 minutes from shopping, restaurants, and entertainment.
Property Specifics
| Single Family | |
| — | |
| — | |
| 1996 | |
| — | |
| — | |
| No | |
| 1.42 |
| Kane | |
| — | |
| 200 / Annual | |
| — | |
| — | |
| — | |
| 12361907 | |
| 0826326007 |
Nearby Schools
| NAME: | DISTRICT: | DISTANCE: | |
|---|---|---|---|
|
Grade School
Wasco Elementary School |
303 | — | |
|
Middle School
Thompson Middle School |
303 | Not in DB | |
|
High School
St Charles North High School |
303 | Not in DB | |
Property History
| DATE: | EVENT: | PRICE: | SOURCE: |
|---|---|---|---|
| 24 May, 2019 | Sold | $445,000 | MRED MLS |
| 3 Apr, 2019 | Under contract | $455,000 | MRED MLS |
| — | Last price change | $465,000 | MRED MLS |
| 6 Jan, 2019 | Listed for sale | $469,000 | MRED MLS |
| 16 Sep, 2022 | Sold | $635,000 | MRED MLS |
| 26 Jul, 2022 | Under contract | $639,900 | MRED MLS |
| — | Last price change | $657,000 | MRED MLS |
| 10 Jun, 2022 | Listed for sale | $699,900 | MRED MLS |
| 3 Jul, 2025 | Sold | $785,000 | MRED MLS |
| 27 May, 2025 | Under contract | $799,000 | MRED MLS |
| 10 May, 2025 | Listed for sale | $799,000 | MRED MLS |

























































Room Specifics
Total Bedrooms: 5
Bedrooms Above Ground: 4
Bedrooms Below Ground: 1
Dimensions: —
Floor Type: —
Dimensions: —
Floor Type: —
Dimensions: —
Floor Type: —
Dimensions: —
Floor Type: —
Full Bathrooms: 4
Bathroom Amenities: Whirlpool,Separate Shower,Double Sink
Bathroom in Basement: 1
Rooms: —
Basement Description: —
Other Specifics
| 3 | |
| — | |
| — | |
| — | |
| — | |
| 1.42 | |
| — | |
| — | |
| — | |
| — | |
| Not in DB | |
| — | |
| — | |
| — | |
| — |
Tax History
| Year | Property Taxes |
|---|---|
| 2019 | $12,229 |
| 2022 | $12,556 |
| 2025 | $14,209 |
Contact Agent
Nearby Sold Comparables
Contact Agent
Listing Provided By
@properties Christie's International Real Estate







