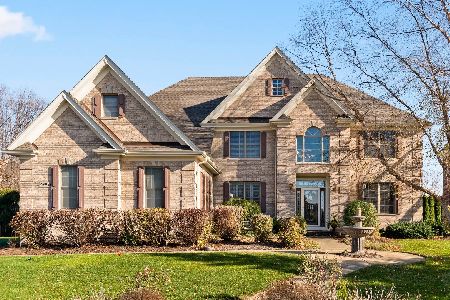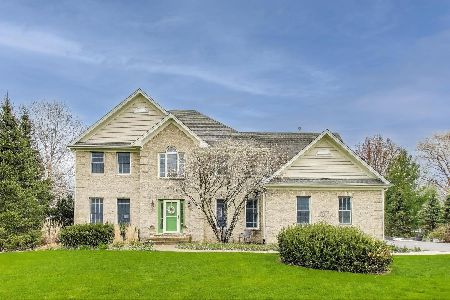3N479 Curling Pond Court, Campton Hills, Illinois 60119
$635,000
|
Sold
|
|
| Status: | Closed |
| Sqft: | 4,498 |
| Cost/Sqft: | $142 |
| Beds: | 4 |
| Baths: | 4 |
| Year Built: | 1996 |
| Property Taxes: | $12,556 |
| Days On Market: | 1287 |
| Lot Size: | 1,42 |
Description
Elegant, Country Living! 1.42 Acre Lot, Nestled on Cul-De-Sac! Spacious Rooms are Set in the Ever-Popular, Open Floor Plan! Traditional Living Room & Dining Room Flank The Stunning, 2 Story Foyer Entrance! Enjoy Hosting Family & Friends in the Great Room Featuring Beautiful Views Of Private Lot, a Fireplace & Bar Seating at Kitchen Pass-Thru! The Chef in Your Family Will Smile, Picturing Themselves in the Newly Updated Kitchen, Boasting the Latest in Design Style, Stainless, Quartz, Abundance of Cabinets & Only Steps Away From the Dining Area w/ Access to Large Deck! Powder Room & Laundry Complete the Main Level! Beautiful, Tiered Stairway Leads to the 2nd Floor. The Master Living Area Is Your Private "Spa" Retreat! His/Hers Vanity & Sink, Jacuzzi Style Tub & Separate Shower Enhanced by Soaring, Vaulted Ceiling W/Skylight! The Maste Suite Ambiance Continues, with Mosaic Tile Fireplace & Large Window Seat Overlooking the Private Yard! In the Finished, Walk-out Basement You Will be Wowed by The Unique Blend of Decor. A Combination of: Stone, Wood-Planked Wall, Tile & Wainscoting Create An Atmosphere of Relaxation, Fun & Entertainment! This Finished Basement Has It All....3rd Full Bath, Bar, Fireplace, Pool Table Area & Playroom/Office/Craft Room .... And Still Offers Plenty Storage! Additionally: 2019 Refinished Hardwood Flooring. 2020 Redesigned & Updated Kitchen w/ New Microwave & Stove, $8000 Well Pump Work, $3500 Chimney Work (tuckpointing, crown, chimney cap). 2022 New Blacktop Driveway. Pool Table & Outdoor Playset Stay. Schedule A Visit to Your New Home Today!
Property Specifics
| Single Family | |
| — | |
| — | |
| 1996 | |
| — | |
| — | |
| No | |
| 1.42 |
| Kane | |
| — | |
| 200 / Annual | |
| — | |
| — | |
| — | |
| 11431939 | |
| 0826326007 |
Nearby Schools
| NAME: | DISTRICT: | DISTANCE: | |
|---|---|---|---|
|
Grade School
Wasco Elementary School |
303 | — | |
|
Middle School
Thompson Middle School |
303 | Not in DB | |
|
High School
St Charles North High School |
303 | Not in DB | |
Property History
| DATE: | EVENT: | PRICE: | SOURCE: |
|---|---|---|---|
| 24 May, 2019 | Sold | $445,000 | MRED MLS |
| 3 Apr, 2019 | Under contract | $455,000 | MRED MLS |
| — | Last price change | $465,000 | MRED MLS |
| 6 Jan, 2019 | Listed for sale | $469,000 | MRED MLS |
| 16 Sep, 2022 | Sold | $635,000 | MRED MLS |
| 26 Jul, 2022 | Under contract | $639,900 | MRED MLS |
| — | Last price change | $657,000 | MRED MLS |
| 10 Jun, 2022 | Listed for sale | $699,900 | MRED MLS |
| 3 Jul, 2025 | Sold | $785,000 | MRED MLS |
| 27 May, 2025 | Under contract | $799,000 | MRED MLS |
| 10 May, 2025 | Listed for sale | $799,000 | MRED MLS |

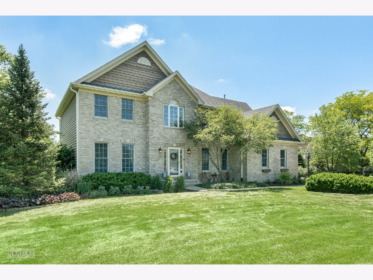
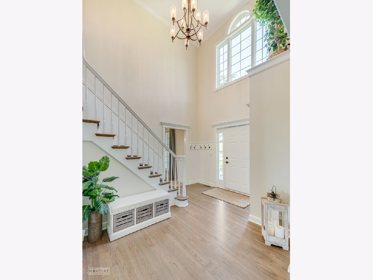
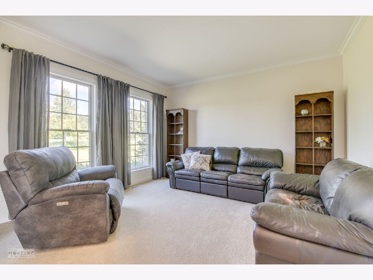
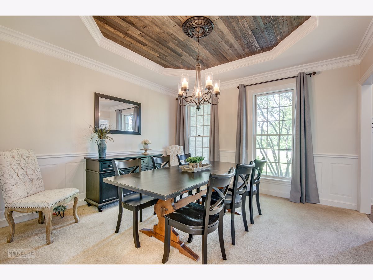
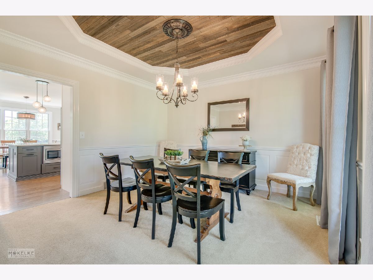
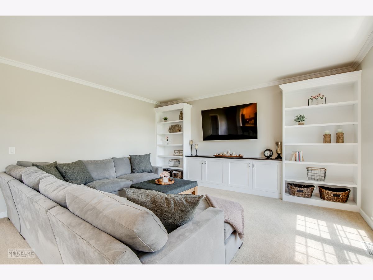
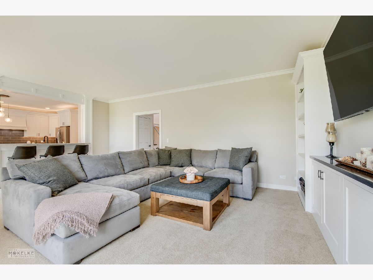
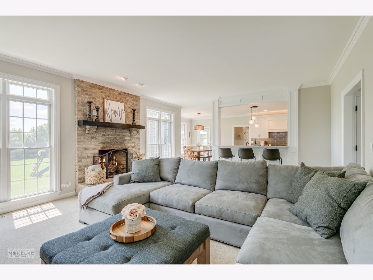
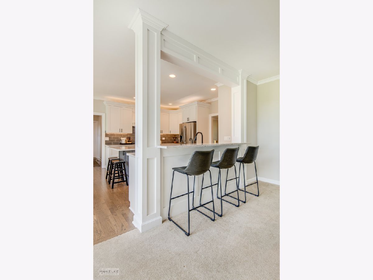
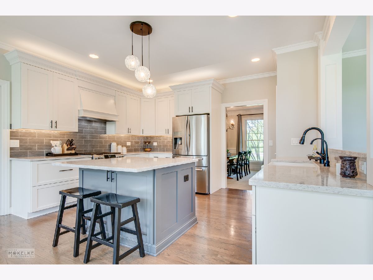
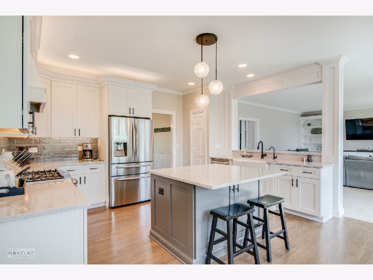
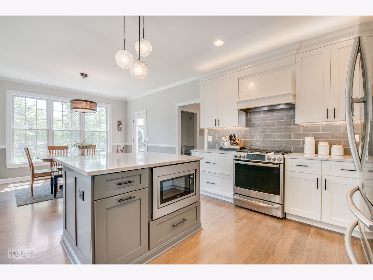
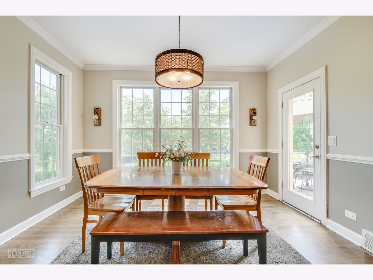
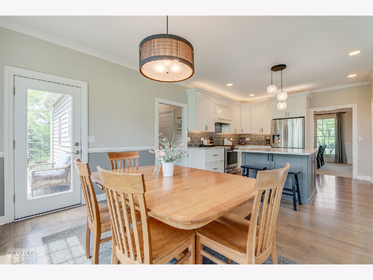
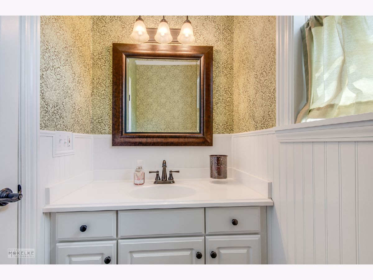
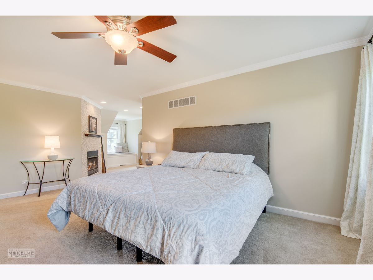
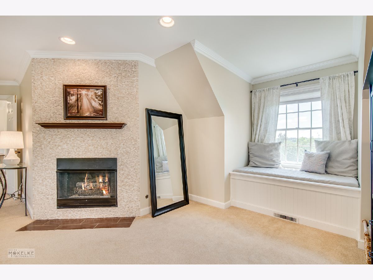
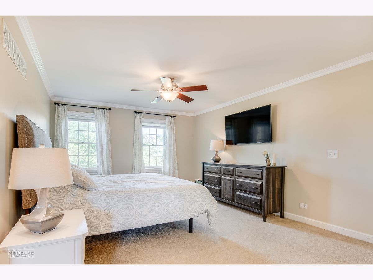
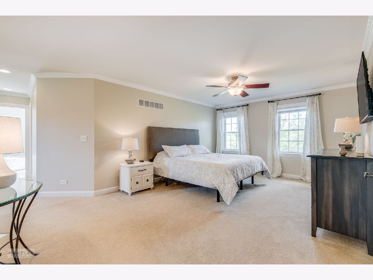
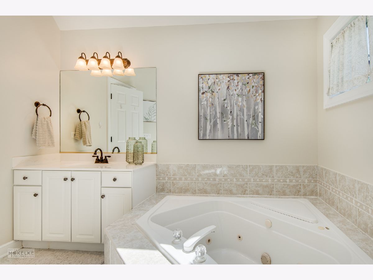
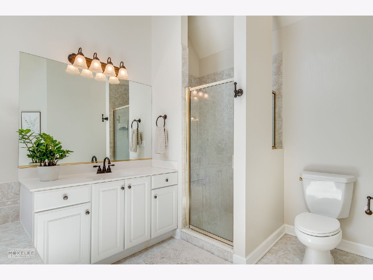
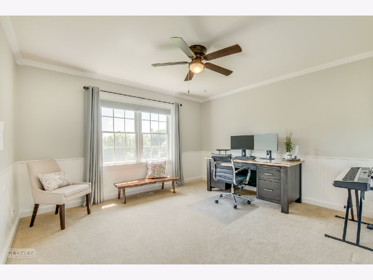
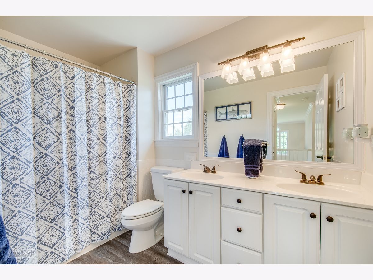
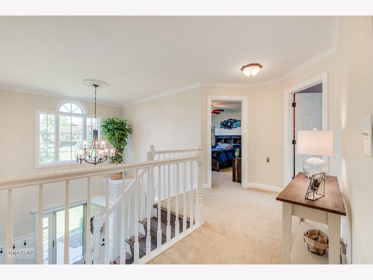
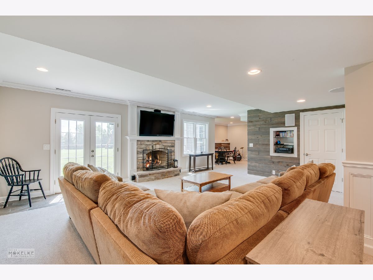
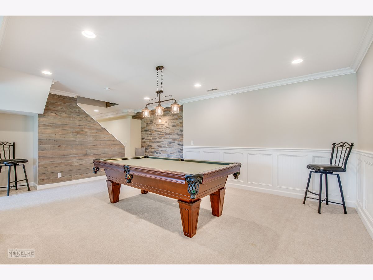
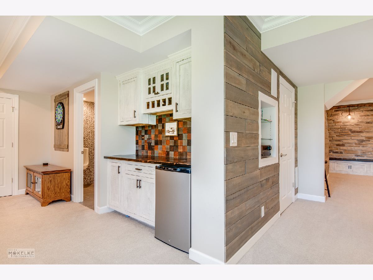
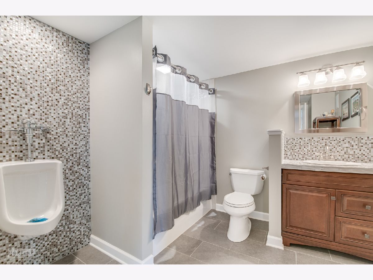
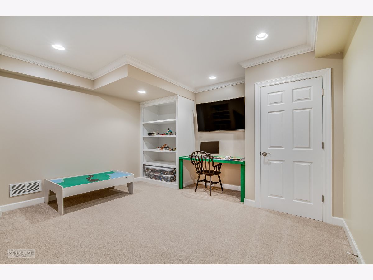
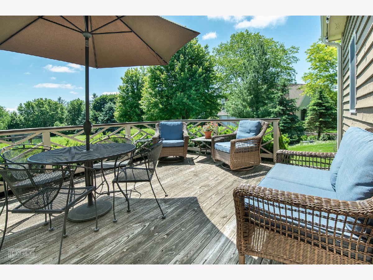
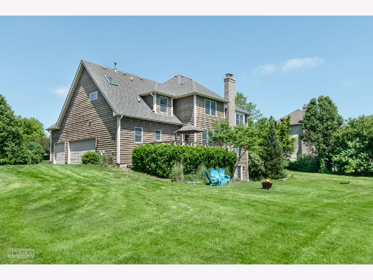
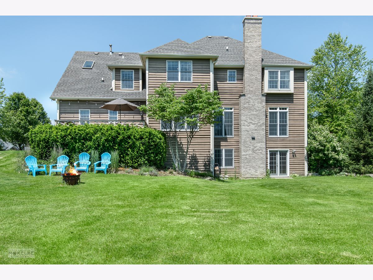
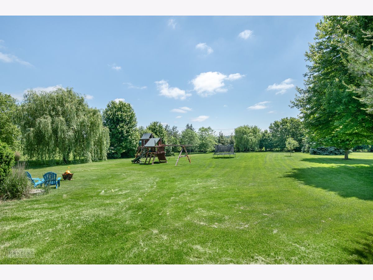
Room Specifics
Total Bedrooms: 4
Bedrooms Above Ground: 4
Bedrooms Below Ground: 0
Dimensions: —
Floor Type: —
Dimensions: —
Floor Type: —
Dimensions: —
Floor Type: —
Full Bathrooms: 4
Bathroom Amenities: Whirlpool,Separate Shower,Double Sink
Bathroom in Basement: 1
Rooms: —
Basement Description: Finished
Other Specifics
| 3 | |
| — | |
| Asphalt | |
| — | |
| — | |
| 1.42 | |
| — | |
| — | |
| — | |
| — | |
| Not in DB | |
| — | |
| — | |
| — | |
| — |
Tax History
| Year | Property Taxes |
|---|---|
| 2019 | $12,229 |
| 2022 | $12,556 |
| 2025 | $14,209 |
Contact Agent
Nearby Similar Homes
Nearby Sold Comparables
Contact Agent
Listing Provided By
Swanson Real Estate


