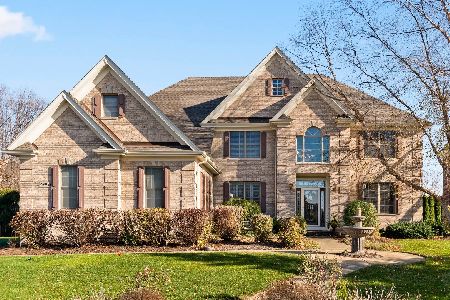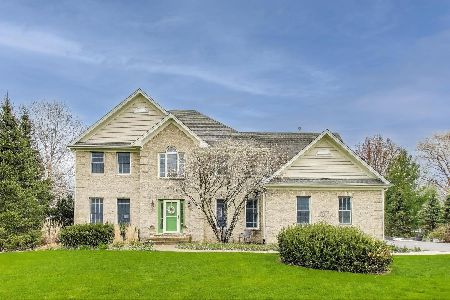3N479 Curling Pond Court, Elburn, Illinois 60119
$412,500
|
Sold
|
|
| Status: | Closed |
| Sqft: | 3,000 |
| Cost/Sqft: | $142 |
| Beds: | 4 |
| Baths: | 3 |
| Year Built: | 1996 |
| Property Taxes: | $10,819 |
| Days On Market: | 5981 |
| Lot Size: | 1,42 |
Description
An immaculate home on a 1.42 acre cul-de-sac lot overlooking the Fox Mill neighborhood. Great amenities and features include 4 bedrooms, 2.1 baths, 3 fireplaces & a walk-out basement! A large kitchen & eat-in area w/access to the deck & huge back yard! A two-story foyer, hardwood floors & main floor laundry, too. The master suite has a sitting area w/fireplace & luxurious master bath w/vaulted ceiling & skylight!
Property Specifics
| Single Family | |
| — | |
| Traditional | |
| 1996 | |
| Full,Walkout | |
| — | |
| No | |
| 1.42 |
| Kane | |
| Oak Glen | |
| 0 / Not Applicable | |
| None | |
| Private Well | |
| Septic-Private | |
| 07288505 | |
| 0826326007 |
Property History
| DATE: | EVENT: | PRICE: | SOURCE: |
|---|---|---|---|
| 26 Feb, 2010 | Sold | $412,500 | MRED MLS |
| 21 Jan, 2010 | Under contract | $424,999 | MRED MLS |
| — | Last price change | $459,900 | MRED MLS |
| 3 Aug, 2009 | Listed for sale | $459,900 | MRED MLS |
Room Specifics
Total Bedrooms: 4
Bedrooms Above Ground: 4
Bedrooms Below Ground: 0
Dimensions: —
Floor Type: Carpet
Dimensions: —
Floor Type: Carpet
Dimensions: —
Floor Type: Carpet
Full Bathrooms: 3
Bathroom Amenities: Whirlpool,Separate Shower,Double Sink
Bathroom in Basement: 0
Rooms: Gallery,Sitting Room,Utility Room-1st Floor
Basement Description: Unfinished
Other Specifics
| 3 | |
| Concrete Perimeter | |
| Asphalt | |
| Deck | |
| Cul-De-Sac | |
| 166X391X159X424 | |
| — | |
| Full | |
| Vaulted/Cathedral Ceilings, Skylight(s) | |
| Range, Microwave, Dishwasher, Refrigerator, Washer, Dryer | |
| Not in DB | |
| — | |
| — | |
| — | |
| — |
Tax History
| Year | Property Taxes |
|---|---|
| 2010 | $10,819 |
Contact Agent
Nearby Similar Homes
Nearby Sold Comparables
Contact Agent
Listing Provided By
Coldwell Banker Residential









