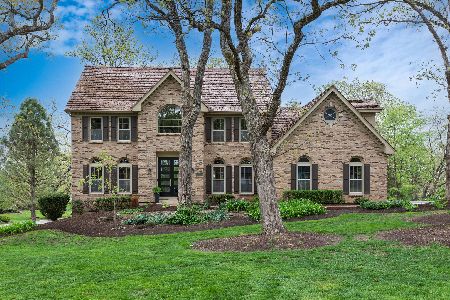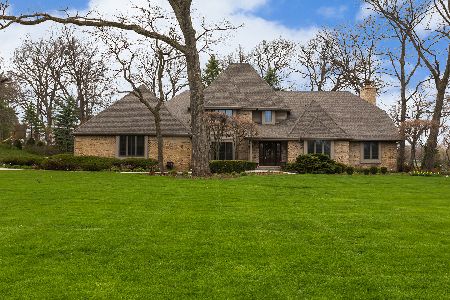3N481 Shagbark Drive, West Chicago, Illinois 60185
$555,000
|
Sold
|
|
| Status: | Closed |
| Sqft: | 4,241 |
| Cost/Sqft: | $138 |
| Beds: | 5 |
| Baths: | 4 |
| Year Built: | 1987 |
| Property Taxes: | $14,889 |
| Days On Market: | 2349 |
| Lot Size: | 1,01 |
Description
Custom built in esteemed Promontory Oaks subdivision, is located between St Andrews Golf Club & Old Wayne Golf Club, walking distance to the forest preserve. Professionally landscaped grounds on 1 acre corner lot with 2 driveways & 2 attached garages. (4 car total) One has extra tall door. Gourmet kitch w/SS appliances, granite, breakfast bar island & eating area that leads to a two tiered deck. Dramatic 4 season room with cathedral ceiling, sky lights & wet bar. Main fl is expertly designed to provide an open flowing fl plan & includes a 2 story FR w/ floor to ceiling brick WB FP & 17x4 loft area. Two interior staircases. Stately library/den with hrdwd flrs & BI bookshelves. Custom millwork & inlaid oak flrs. Master suite w/attached sitting room, tray ceiling, luxurious bath w/granite, double sink, steam shower & bubble tub. Lookout basement w/workout rm. New full bath, custom wet bar, 39 ft game rm & 22x23 storage room. So many features!
Property Specifics
| Single Family | |
| — | |
| Georgian | |
| 1987 | |
| Full,Walkout | |
| — | |
| No | |
| 1.01 |
| Du Page | |
| Promontory Oaks | |
| — / Not Applicable | |
| None | |
| Private Well | |
| Septic-Private | |
| 10493002 | |
| 0127205003 |
Nearby Schools
| NAME: | DISTRICT: | DISTANCE: | |
|---|---|---|---|
|
Grade School
Evergreen Elementary School |
25 | — | |
|
Middle School
Benjamin Middle School |
25 | Not in DB | |
|
High School
Community High School |
94 | Not in DB | |
Property History
| DATE: | EVENT: | PRICE: | SOURCE: |
|---|---|---|---|
| 21 Jan, 2020 | Sold | $555,000 | MRED MLS |
| 13 Dec, 2019 | Under contract | $585,900 | MRED MLS |
| 21 Aug, 2019 | Listed for sale | $585,900 | MRED MLS |
| 6 Jul, 2021 | Sold | $639,900 | MRED MLS |
| 16 May, 2021 | Under contract | $639,900 | MRED MLS |
| 12 May, 2021 | Listed for sale | $639,900 | MRED MLS |
| 18 Feb, 2022 | Sold | $685,000 | MRED MLS |
| 17 Jan, 2022 | Under contract | $695,000 | MRED MLS |
| — | Last price change | $700,000 | MRED MLS |
| 21 Oct, 2021 | Listed for sale | $699,900 | MRED MLS |
Room Specifics
Total Bedrooms: 5
Bedrooms Above Ground: 5
Bedrooms Below Ground: 0
Dimensions: —
Floor Type: Carpet
Dimensions: —
Floor Type: Carpet
Dimensions: —
Floor Type: Carpet
Dimensions: —
Floor Type: —
Full Bathrooms: 4
Bathroom Amenities: Separate Shower,Double Sink,Soaking Tub
Bathroom in Basement: 1
Rooms: Bedroom 5,Den,Sitting Room,Sun Room,Foyer,Game Room,Deck,Mud Room,Storage,Walk In Closet
Basement Description: Partially Finished,Exterior Access
Other Specifics
| 4 | |
| Concrete Perimeter | |
| Asphalt | |
| Deck, Hot Tub, Storms/Screens | |
| Corner Lot,Forest Preserve Adjacent,Landscaped,Wooded,Mature Trees | |
| 173X320X155X243 | |
| Pull Down Stair | |
| Full | |
| Vaulted/Cathedral Ceilings, Skylight(s), Hot Tub, Bar-Wet, First Floor Laundry, First Floor Full Bath | |
| Range, Microwave, Dishwasher, Refrigerator, Washer, Dryer, Stainless Steel Appliance(s), Wine Refrigerator, Water Softener, Water Softener Owned, Other | |
| Not in DB | |
| Street Paved | |
| — | |
| — | |
| Wood Burning, Gas Starter |
Tax History
| Year | Property Taxes |
|---|---|
| 2020 | $14,889 |
| 2021 | $15,297 |
| 2022 | $15,612 |
Contact Agent
Nearby Similar Homes
Nearby Sold Comparables
Contact Agent
Listing Provided By
Executive Realty Group LLC






