3N530 Hickory Knoll Lane, West Chicago, Illinois 60185
$695,000
|
Sold
|
|
| Status: | Closed |
| Sqft: | 3,723 |
| Cost/Sqft: | $190 |
| Beds: | 4 |
| Baths: | 4 |
| Year Built: | 1988 |
| Property Taxes: | $12,762 |
| Days On Market: | 1694 |
| Lot Size: | 1,01 |
Description
Nestled on just over a sprawling acre overlooking St. Andrew's golf course, this oasis offers true resort style living. Driving down the quiet road to the property's impeccably landscaped grounds, you will be greeted by the new heated driveway and walkway to the home. You will NEVER have to shovel again! The grand foyer showcases soaring ceilings, an open floorplan, and a true dream gourmet kitchen complete with full size sub zero appliances that are truly noteworthy! The masters quarters features a large bedroom area, a fireplace, private outdoor balcony overlooking the golf course, and a renovated bathroom that is a true spa like experience. The lower level of the home is a true refuge for entertaining complete with a fireplace, and extra bedroom, gaming area, and wet bar. The home features and upgraded HVAC system that includes the upgraded filtration system "REME HALO", which has been proven to kill airborne viruses. The backyard has been completely transformed into a haven that is truly unlike no other. The cascading pond has a fire feature at it's peak, the fire table seats a large group very comfortably for evening entertaining, and the pergola is stunning complete with up lights throughout. The exterior is illuminated in the evening to make it look simply magical! Sonos entertainment system throughout interior and exterior. Make it yours today!
Property Specifics
| Single Family | |
| — | |
| Contemporary | |
| 1988 | |
| English | |
| — | |
| No | |
| 1.01 |
| Du Page | |
| Promontory Oaks | |
| — / Not Applicable | |
| None | |
| Private Well | |
| Septic-Private | |
| 11113312 | |
| 0127101005 |
Nearby Schools
| NAME: | DISTRICT: | DISTANCE: | |
|---|---|---|---|
|
Grade School
Hawk Hollow Elementary School |
46 | — | |
|
Middle School
East View Middle School |
46 | Not in DB | |
|
High School
Bartlett High School |
46 | Not in DB | |
Property History
| DATE: | EVENT: | PRICE: | SOURCE: |
|---|---|---|---|
| 15 Dec, 2015 | Sold | $452,500 | MRED MLS |
| 7 Nov, 2015 | Under contract | $499,900 | MRED MLS |
| — | Last price change | $500,000 | MRED MLS |
| 7 Oct, 2015 | Listed for sale | $500,000 | MRED MLS |
| 8 Jul, 2021 | Sold | $695,000 | MRED MLS |
| 15 Jun, 2021 | Under contract | $709,000 | MRED MLS |
| 6 Jun, 2021 | Listed for sale | $709,000 | MRED MLS |
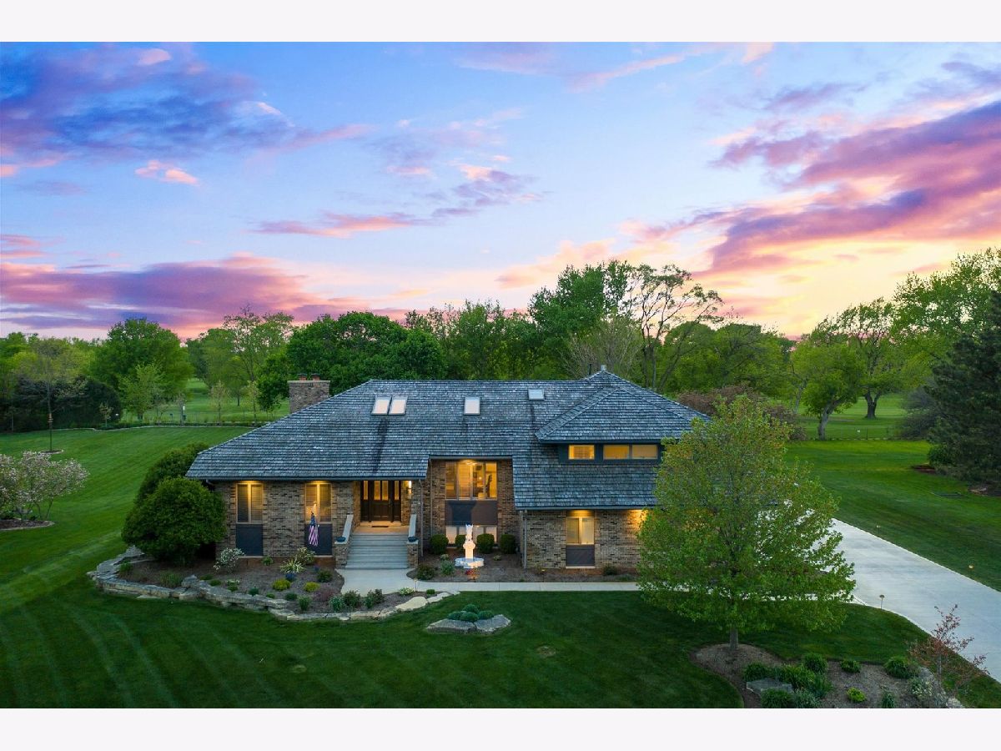






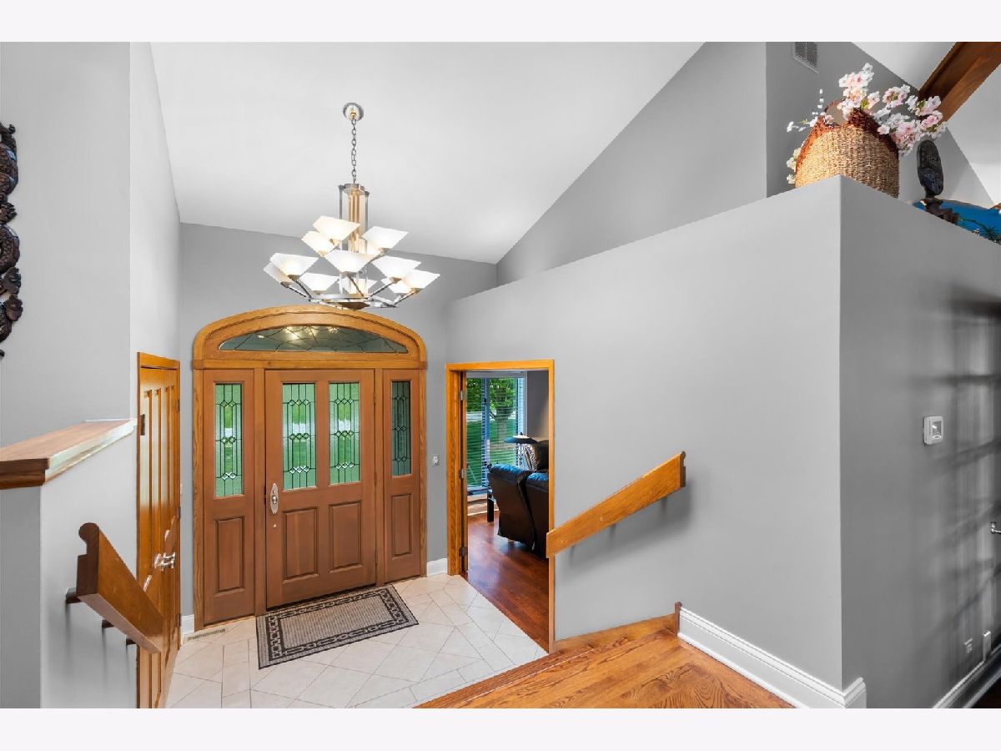
















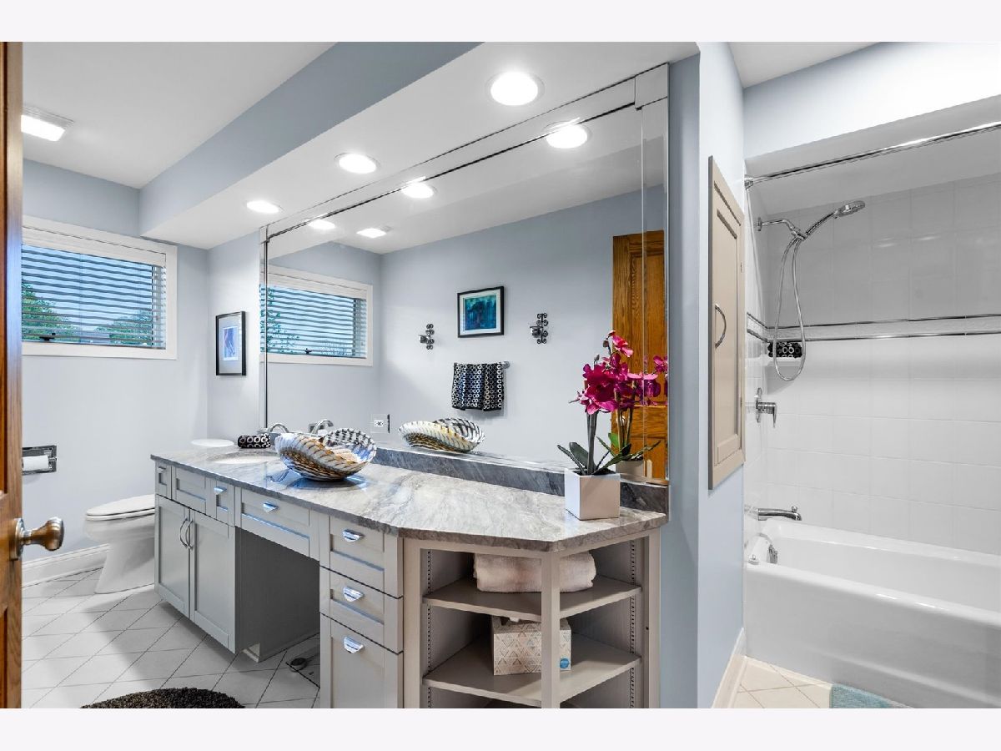













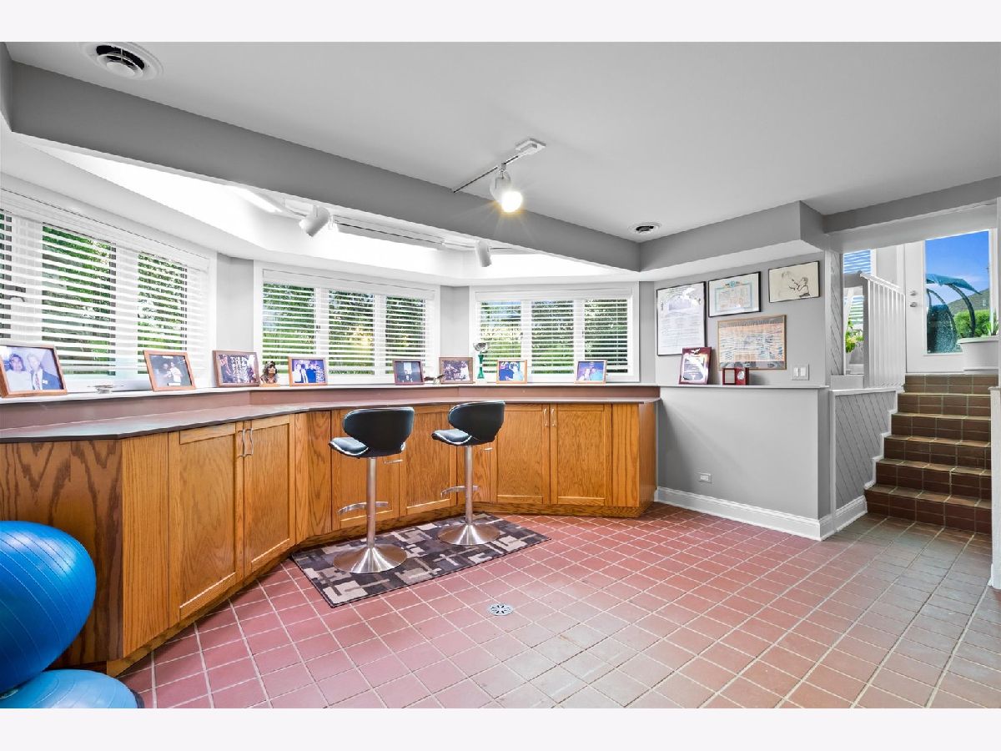














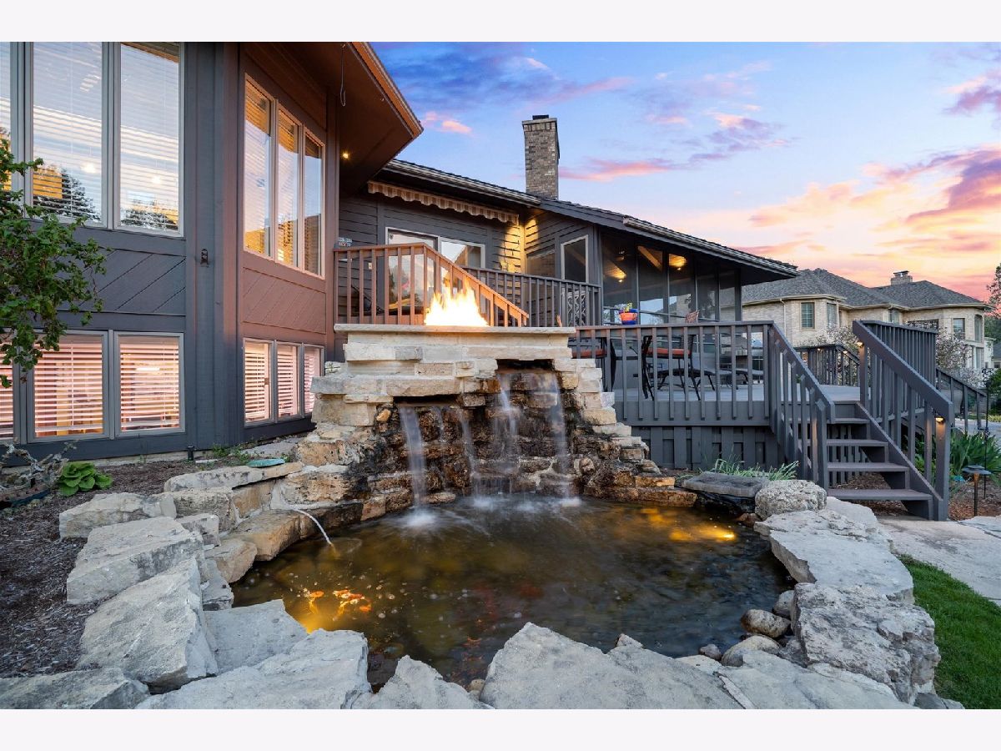



Room Specifics
Total Bedrooms: 4
Bedrooms Above Ground: 4
Bedrooms Below Ground: 0
Dimensions: —
Floor Type: Hardwood
Dimensions: —
Floor Type: Hardwood
Dimensions: —
Floor Type: Carpet
Full Bathrooms: 4
Bathroom Amenities: Separate Shower,Double Sink
Bathroom in Basement: 0
Rooms: No additional rooms
Basement Description: Finished
Other Specifics
| 4 | |
| Concrete Perimeter | |
| Concrete,Side Drive,Heated | |
| Balcony, Deck, Patio, Porch Screened, Screened Patio, Fire Pit | |
| Golf Course Lot,Landscaped,Mature Trees,Outdoor Lighting,Views | |
| 43560 | |
| Unfinished | |
| Full | |
| Vaulted/Cathedral Ceilings, Skylight(s), Bar-Wet, Hardwood Floors, In-Law Arrangement, Built-in Features, Walk-In Closet(s), Ceiling - 10 Foot, Beamed Ceilings, Open Floorplan, Drapes/Blinds, Granite Counters, Separate Dining Room, Some Insulated Wndws, Some Wall-To-Wa | |
| Microwave, Dishwasher, High End Refrigerator, Bar Fridge, Freezer, Washer, Dryer, Disposal, Stainless Steel Appliance(s), Wine Refrigerator, Cooktop, Built-In Oven, Water Purifier, Water Purifier Owned, Water Softener Owned, Gas Cooktop, Wall Oven | |
| Not in DB | |
| Street Paved | |
| — | |
| — | |
| Gas Log, Gas Starter |
Tax History
| Year | Property Taxes |
|---|---|
| 2015 | $14,425 |
| 2021 | $12,762 |
Contact Agent
Nearby Similar Homes
Nearby Sold Comparables
Contact Agent
Listing Provided By
@properties




