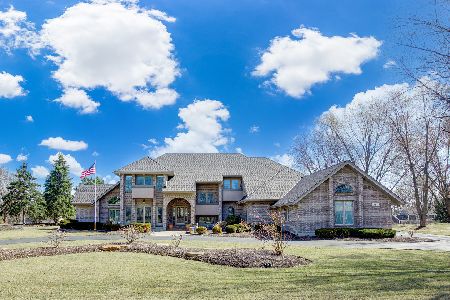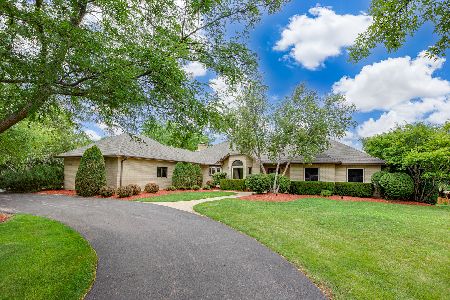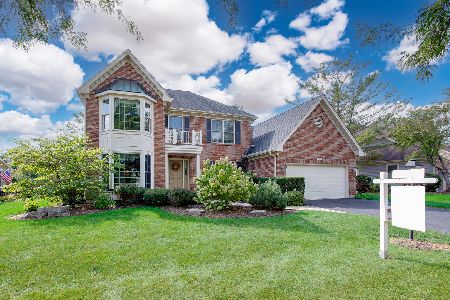3n611 Hickory Knoll Lane, West Chicago, Illinois 60185
$570,000
|
Sold
|
|
| Status: | Closed |
| Sqft: | 5,640 |
| Cost/Sqft: | $115 |
| Beds: | 4 |
| Baths: | 8 |
| Year Built: | 1999 |
| Property Taxes: | $21,221 |
| Days On Market: | 4134 |
| Lot Size: | 1,00 |
Description
THOUGHTFULLY DESIGNED ELEGANCE* GRACEFUL CURVES, SOARING CEILINGS AND WARMTH OF "HOME" THRUOUT THIS INCREDIBLY BUILT HOUSE* EACH BEDROOM FEATURES FULL PRIVATE BATH + PRIVATE BALCONY* MASTER BEDROOM SUITE IS ROMANTIC LUXURY W/ FIREPLACE, LARGE SITTING ROOM, 2 FULL BATHS & MORE* OPEN FLOWING FLOOR PLAN FOR LIVING AND ENTERTAINING* TRUE GOURMET DREAM KITCHEN IS HEART OF THIS HOME* 8700 SF OF FINISHEDD LIVING SPACE SITUATED ON RESORT-LIKE 1 ACRE LOT W/ IN-GROUND POOL.
Property Specifics
| Single Family | |
| — | |
| Contemporary | |
| 1999 | |
| Full | |
| CUSTOM | |
| No | |
| 1 |
| Du Page | |
| Promontory Oaks | |
| 0 / Not Applicable | |
| None | |
| Private Well | |
| Septic-Private | |
| 08742275 | |
| 0127202001 |
Nearby Schools
| NAME: | DISTRICT: | DISTANCE: | |
|---|---|---|---|
|
Grade School
Evergreen Elementary School |
25 | — | |
|
Middle School
Benjamin Middle School |
25 | Not in DB | |
|
High School
Community High School |
94 | Not in DB | |
Property History
| DATE: | EVENT: | PRICE: | SOURCE: |
|---|---|---|---|
| 15 Jun, 2016 | Sold | $570,000 | MRED MLS |
| 23 Mar, 2016 | Under contract | $647,000 | MRED MLS |
| — | Last price change | $659,500 | MRED MLS |
| 1 Oct, 2014 | Listed for sale | $760,000 | MRED MLS |
| 2 May, 2025 | Sold | $950,000 | MRED MLS |
| 20 Mar, 2025 | Under contract | $939,900 | MRED MLS |
| 14 Mar, 2025 | Listed for sale | $939,900 | MRED MLS |
Room Specifics
Total Bedrooms: 4
Bedrooms Above Ground: 4
Bedrooms Below Ground: 0
Dimensions: —
Floor Type: Hardwood
Dimensions: —
Floor Type: Carpet
Dimensions: —
Floor Type: Carpet
Full Bathrooms: 8
Bathroom Amenities: Whirlpool,Separate Shower,Soaking Tub
Bathroom in Basement: 1
Rooms: Bonus Room,Exercise Room,Foyer,Game Room,Library,Loft,Recreation Room,Sitting Room,Sun Room
Basement Description: Finished
Other Specifics
| 4 | |
| Concrete Perimeter | |
| Asphalt | |
| Balcony, Patio, Brick Paver Patio, In Ground Pool | |
| Landscaped | |
| 155X277X155X284 | |
| — | |
| Full | |
| Vaulted/Cathedral Ceilings, Bar-Wet, Hardwood Floors, Heated Floors, First Floor Laundry | |
| Double Oven, Microwave, Dishwasher, Refrigerator, High End Refrigerator, Bar Fridge, Washer, Dryer, Disposal, Stainless Steel Appliance(s) | |
| Not in DB | |
| Street Paved | |
| — | |
| — | |
| Wood Burning, Attached Fireplace Doors/Screen, Gas Log, Gas Starter |
Tax History
| Year | Property Taxes |
|---|---|
| 2016 | $21,221 |
| 2025 | $24,326 |
Contact Agent
Nearby Similar Homes
Nearby Sold Comparables
Contact Agent
Listing Provided By
RE/MAX Suburban







