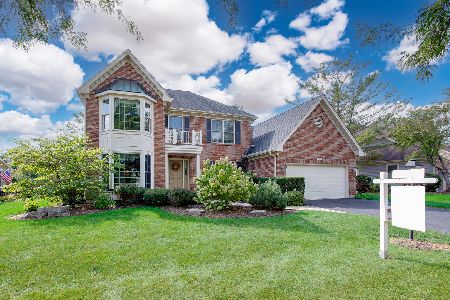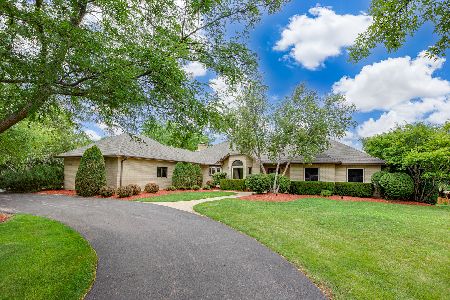576 Partridge Drive, West Chicago, Illinois 60185
$565,000
|
Sold
|
|
| Status: | Closed |
| Sqft: | 2,633 |
| Cost/Sqft: | $205 |
| Beds: | 4 |
| Baths: | 3 |
| Year Built: | 1993 |
| Property Taxes: | $10,450 |
| Days On Market: | 717 |
| Lot Size: | 0,32 |
Description
Located near Wheaton Academy & the Bartlett High School this exquisite and fine home, offers amazing curb appeal with its fabulous paver driveway and walkways that lead you to the pretty entrance. As you step through the double front doors adorned with leaded glass, you will be amazed by what this home has to offer. The main level offers tall 9+foot ceilings, custom trim work, an impressive staircase with wrought iron spindles and beautifully refinished hardwood floors throughout. The living and dining rooms both have great natural light through beautiful Palladian windows. The kitchen is a chef's dream featuring a large eat-in area, quartz counters & backsplash, stainless steel appliances and a butler's pantry. The family room sits in the center of the home and boasts a two-story volume ceiling, tall bright windows and a floor-to-ceiling fireplace. Adjacent to the family room is the den, complete with bright windows and a hardwood floor with a carpet inlay. Retreat upstairs to the owner's bedroom offering a tray ceiling, a large custom walk-in closet, a sitting/exercise room (4th bedroom) and a luxurious private bath. The private bath offers a spa-like escape featuring a Victoria & Albert freestanding tub, a separate shower, double sinks and custom Studio 41 cabinets. Explore the lower level with professionally finished spaces, recessed lighting and engineered hardwood floors. Stepping outside you will love the professionally landscaped yard surrounding the home. Relax on the back patio adorned with stone pillars and customt exterior lighting. Updates include: Hot Water Heater (Dec '23), Water Softener (Nov '23), Oven/Range & Fridge (2023), Furnace (2021), Air Cleaner/Purification System Secure Air (2021), Washer (2020). Positioned in the sought-after Meadow Wood locale, this residence is nestled between St. Andrews Golf Club, Old Wayne Golf Club and the West Branch Forest preserve. A true 10+
Property Specifics
| Single Family | |
| — | |
| — | |
| 1993 | |
| — | |
| — | |
| No | |
| 0.32 |
| — | |
| — | |
| 65 / Annual | |
| — | |
| — | |
| — | |
| 11964296 | |
| 0127101024 |
Nearby Schools
| NAME: | DISTRICT: | DISTANCE: | |
|---|---|---|---|
|
Grade School
Hawk Hollow Elementary School |
46 | — | |
|
Middle School
East View Middle School |
46 | Not in DB | |
|
High School
Bartlett High School |
46 | Not in DB | |
Property History
| DATE: | EVENT: | PRICE: | SOURCE: |
|---|---|---|---|
| 22 Mar, 2024 | Sold | $565,000 | MRED MLS |
| 12 Feb, 2024 | Under contract | $539,900 | MRED MLS |
| 8 Feb, 2024 | Listed for sale | $539,900 | MRED MLS |

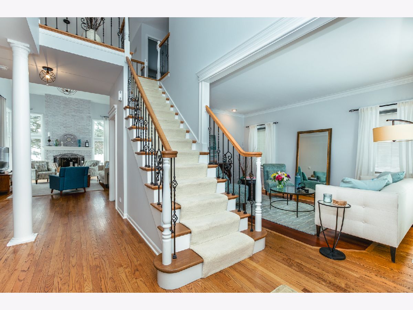
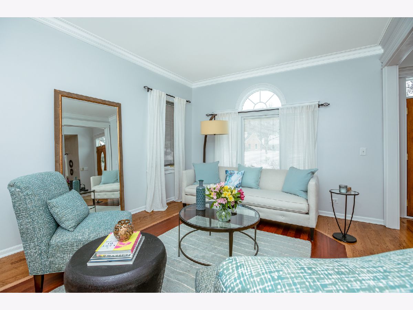
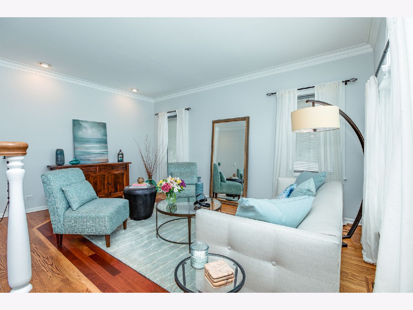
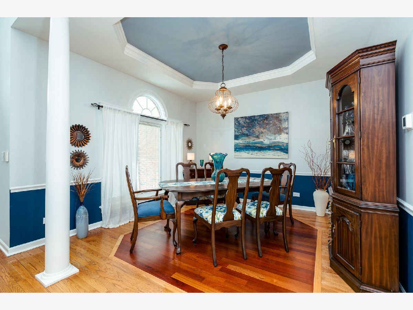
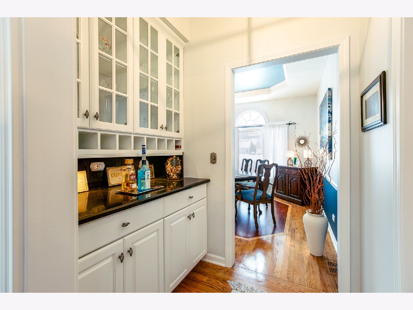
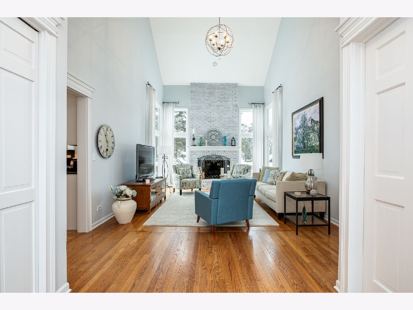
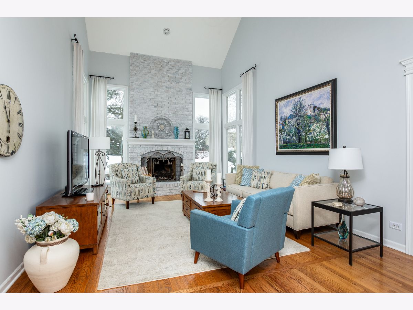
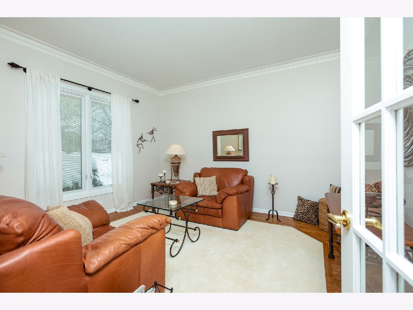
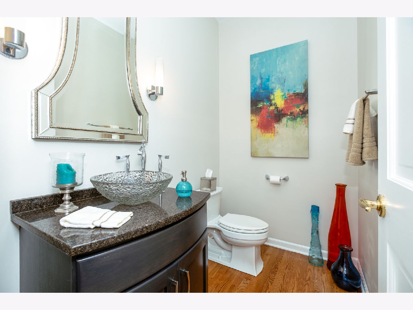
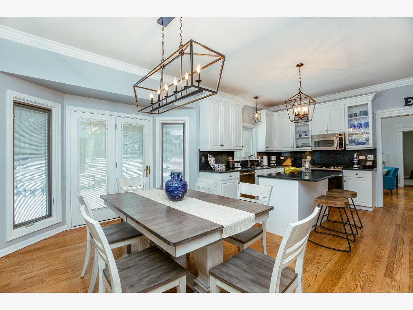
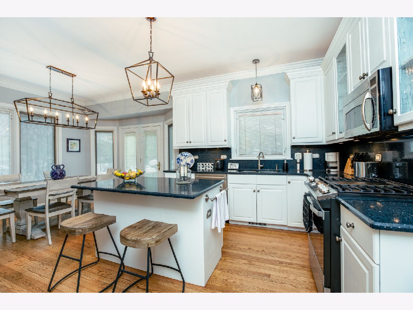
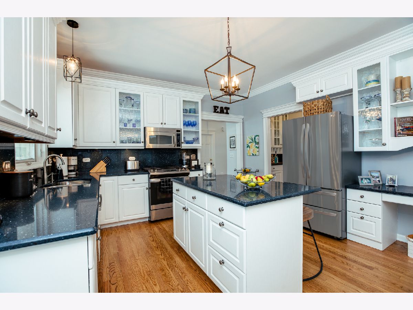
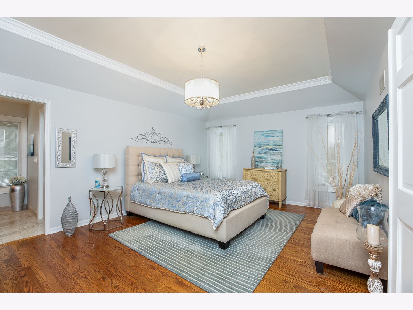
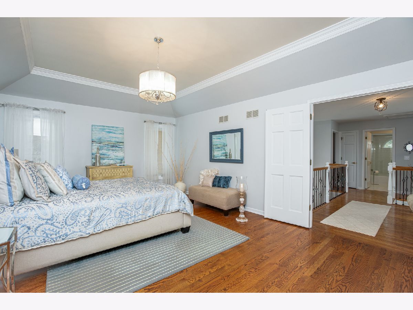
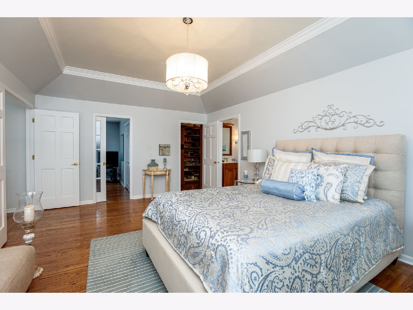
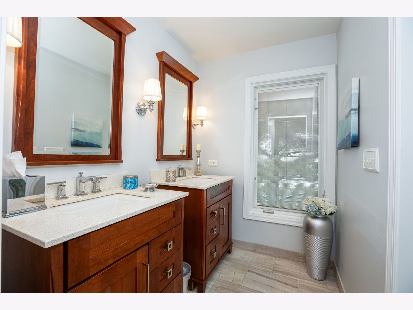

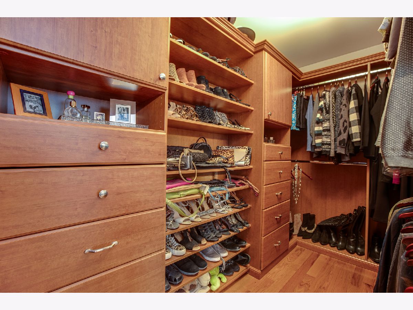
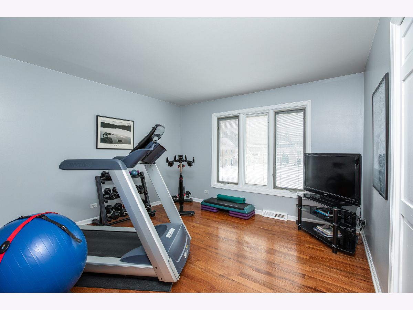
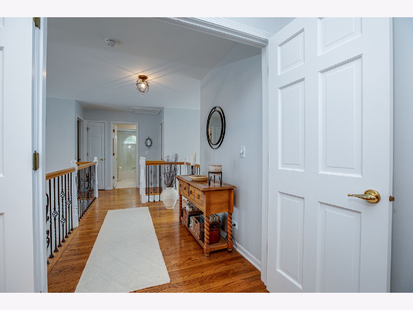
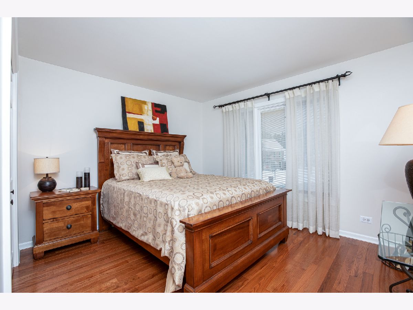
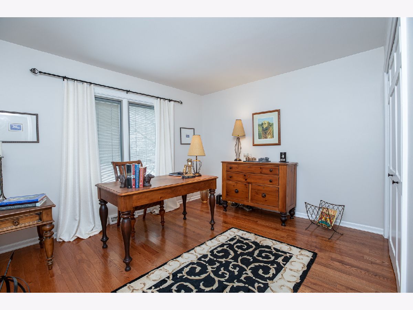
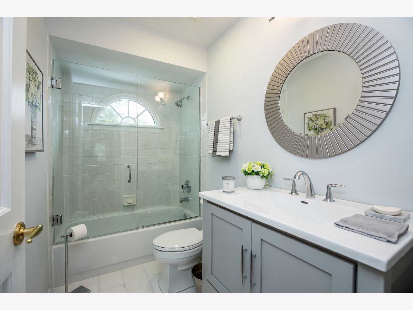
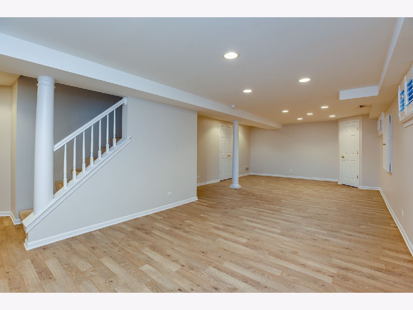
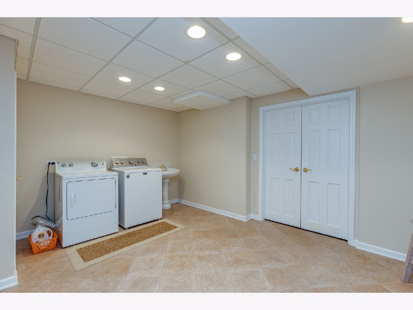
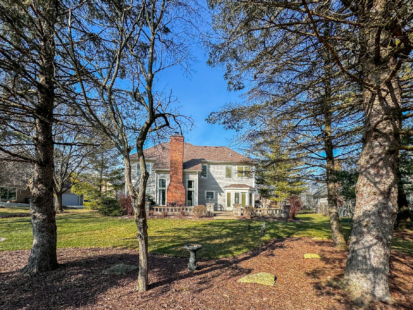
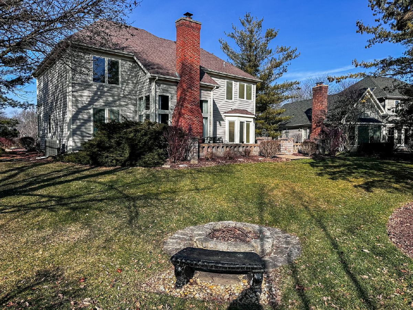
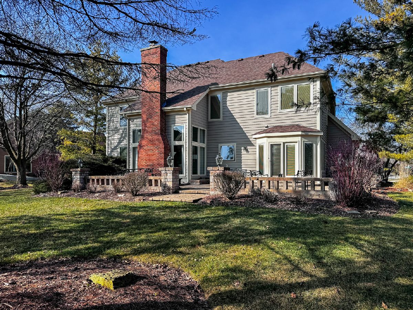
Room Specifics
Total Bedrooms: 4
Bedrooms Above Ground: 4
Bedrooms Below Ground: 0
Dimensions: —
Floor Type: —
Dimensions: —
Floor Type: —
Dimensions: —
Floor Type: —
Full Bathrooms: 3
Bathroom Amenities: Separate Shower,Double Sink,Soaking Tub
Bathroom in Basement: 0
Rooms: —
Basement Description: Finished
Other Specifics
| 2 | |
| — | |
| Brick | |
| — | |
| — | |
| 25X160X90X120X95 | |
| — | |
| — | |
| — | |
| — | |
| Not in DB | |
| — | |
| — | |
| — | |
| — |
Tax History
| Year | Property Taxes |
|---|---|
| 2024 | $10,450 |
Contact Agent
Nearby Similar Homes
Nearby Sold Comparables
Contact Agent
Listing Provided By
RE/MAX Cornerstone

