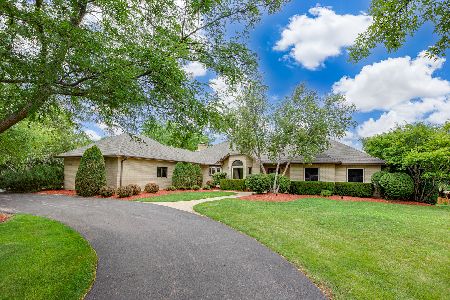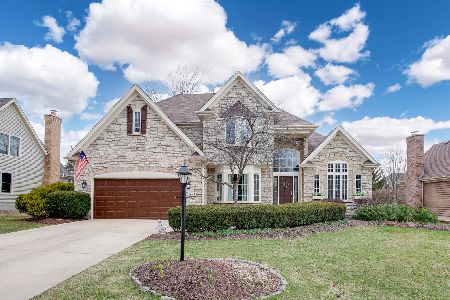582 Partridge Drive, West Chicago, Illinois 60185
$550,900
|
Sold
|
|
| Status: | Closed |
| Sqft: | 2,500 |
| Cost/Sqft: | $216 |
| Beds: | 4 |
| Baths: | 3 |
| Year Built: | 1992 |
| Property Taxes: | $12,391 |
| Days On Market: | 116 |
| Lot Size: | 0,00 |
Description
This beautifully cared-for home sits on a premium lot overlooking 1-acre estate properties behind. This picturesque private neighborhood is tucked between two golf courses, a forest preserve and offers a large playground. You'll love the exceptional curb appeal, mature landscaping, and the spacious brick paver patio that creates a private backyard retreat. The newer brick paver walkway leads you inside through the formal foyer into a bright and airy living room with a big bay window. Host gatherings in the separate dining room or enjoy a quiet moment in the office/music room complete with custom built-ins. The remodeled kitchen boasts granite countertops, a center island, and stainless steel appliances, opening to the warm and inviting family room with soaring ceilings, custom beams, sun-filled windows, and a brick fireplace. Conveniently located off the garage is a large mudroom, a dedicated laundry room, and a full bath. Upstairs, the primary suite features a walk-in closet and an updated bath. A large & sweet 2nd bedroom offers a beautiful bay window and a walk-in closet. 2 additional bedrooms and a pretty hall bath offers double sinks. Updates include windows (2010), roof (2013), driveway, and an epoxy garage floor (2016). Located in award-winning school District #25 and just minutes from Wheaton Academy and WCGS, the Metra to Chicago, NW Central DuPage Hospital, shopping & restaurants. This is a great opportunity!
Property Specifics
| Single Family | |
| — | |
| — | |
| 1992 | |
| — | |
| LG SQUIRE | |
| No | |
| — |
| — | |
| Meadow Wood | |
| 65 / Annual | |
| — | |
| — | |
| — | |
| 12477866 | |
| 0127203009 |
Nearby Schools
| NAME: | DISTRICT: | DISTANCE: | |
|---|---|---|---|
|
Grade School
Evergreen Elementary School |
25 | — | |
|
Middle School
Benjamin Middle School |
25 | Not in DB | |
|
High School
Community High School |
94 | Not in DB | |
Property History
| DATE: | EVENT: | PRICE: | SOURCE: |
|---|---|---|---|
| 3 Nov, 2025 | Sold | $550,900 | MRED MLS |
| 7 Oct, 2025 | Under contract | $539,900 | MRED MLS |
| 1 Oct, 2025 | Listed for sale | $539,900 | MRED MLS |
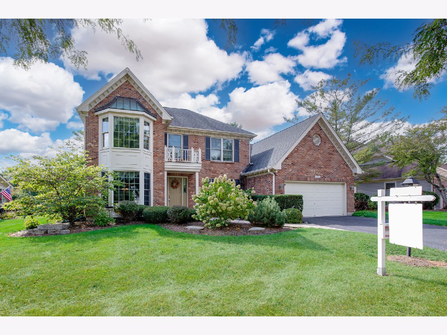
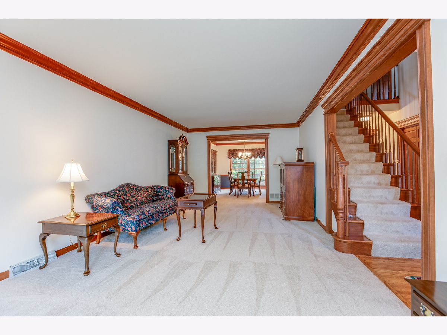
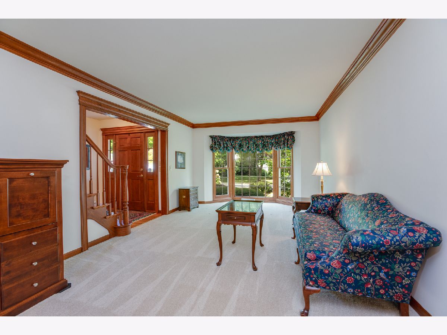
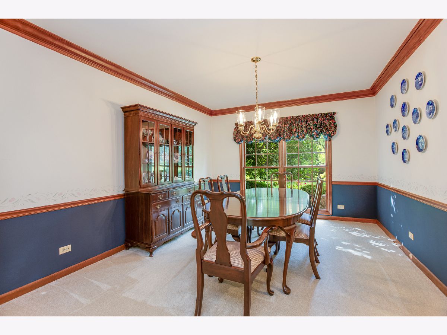
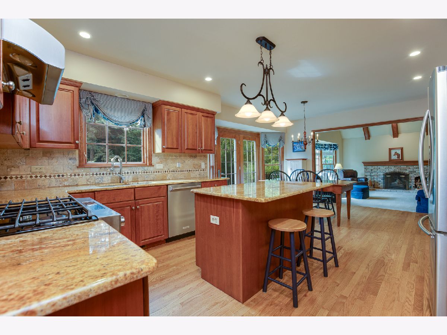
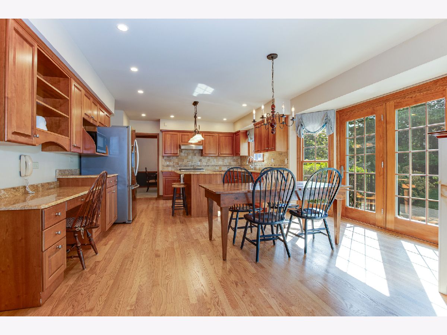
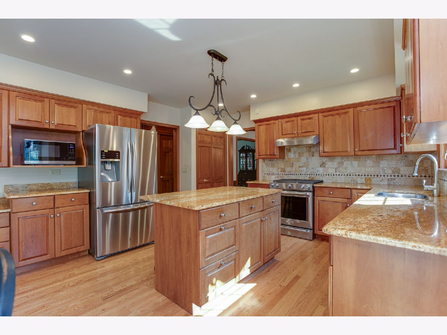
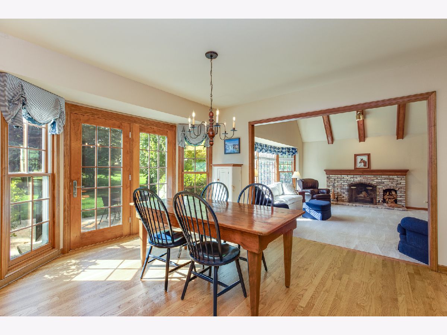
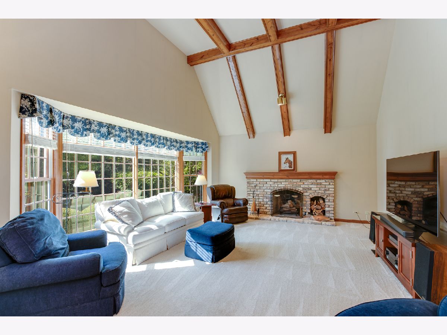
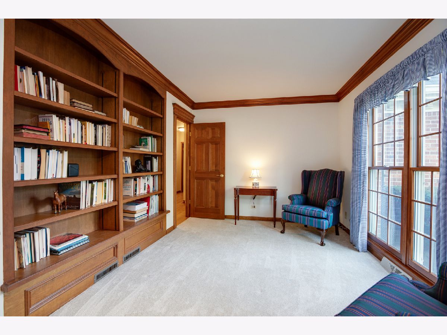
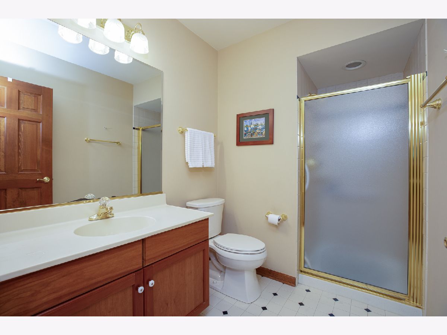
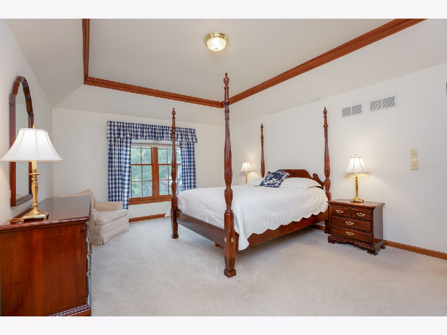
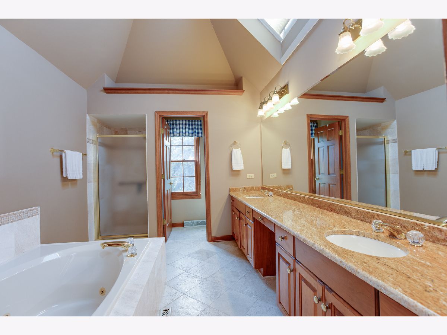
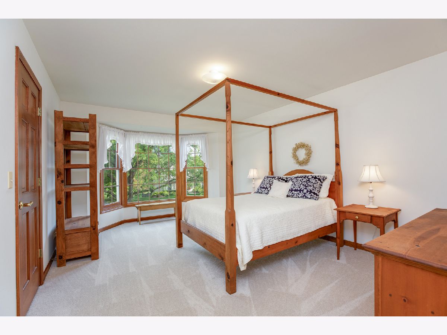
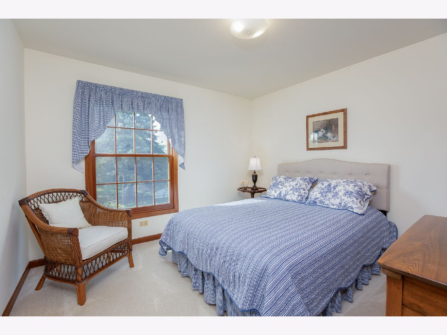
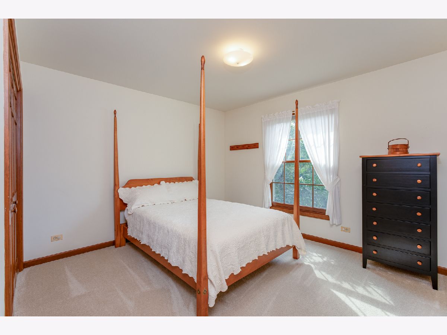
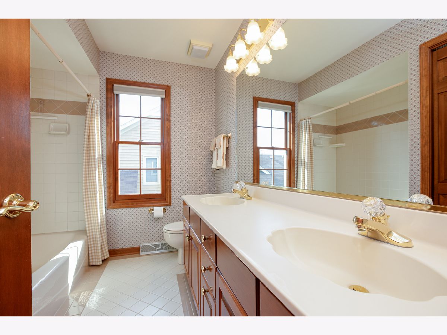
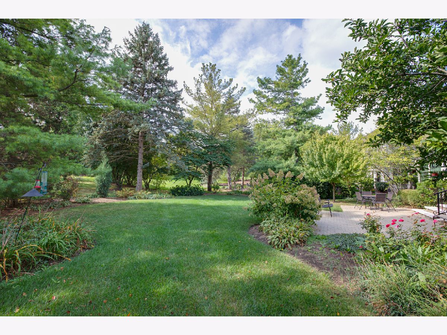
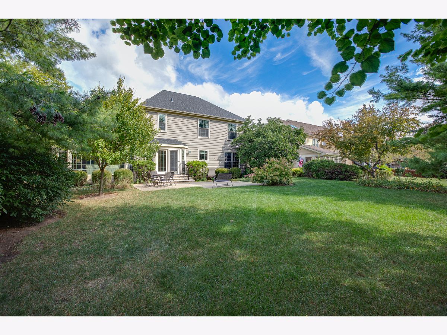
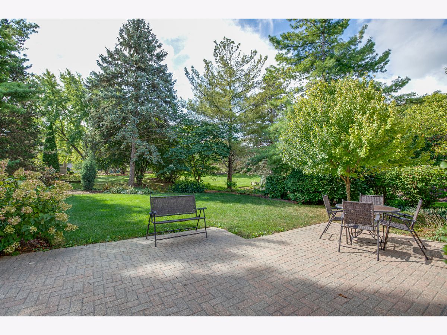
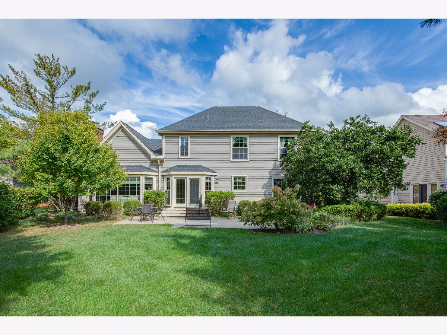
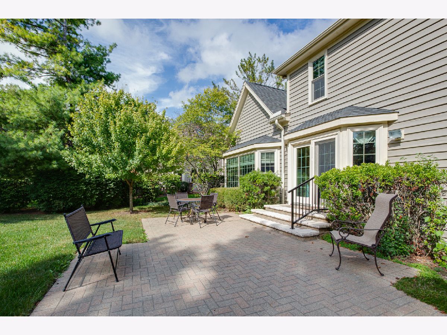
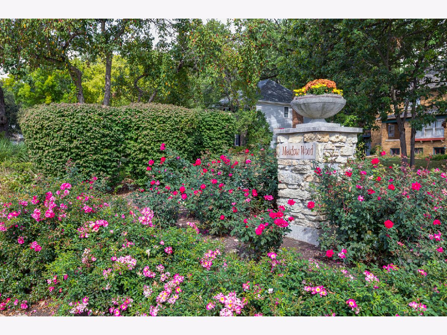
Room Specifics
Total Bedrooms: 4
Bedrooms Above Ground: 4
Bedrooms Below Ground: 0
Dimensions: —
Floor Type: —
Dimensions: —
Floor Type: —
Dimensions: —
Floor Type: —
Full Bathrooms: 3
Bathroom Amenities: Whirlpool,Separate Shower,Double Sink
Bathroom in Basement: 0
Rooms: —
Basement Description: —
Other Specifics
| 2 | |
| — | |
| — | |
| — | |
| — | |
| 80 X 150 | |
| Full | |
| — | |
| — | |
| — | |
| Not in DB | |
| — | |
| — | |
| — | |
| — |
Tax History
| Year | Property Taxes |
|---|---|
| 2025 | $12,391 |
Contact Agent
Nearby Similar Homes
Nearby Sold Comparables
Contact Agent
Listing Provided By
RE/MAX Cornerstone



