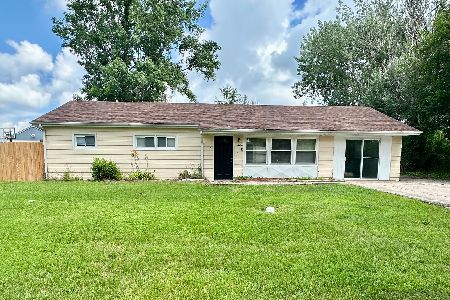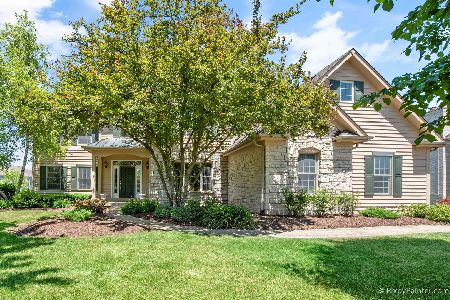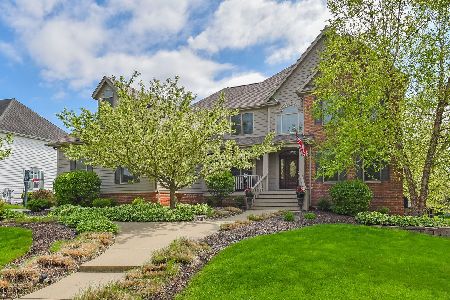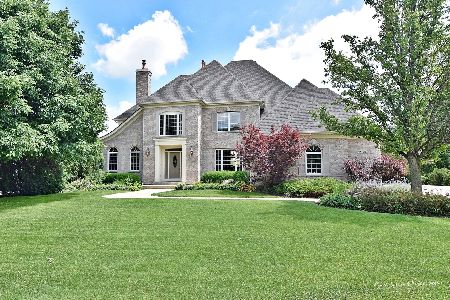3N865 Emily Dickinson Lane, St Charles, Illinois 60175
$655,000
|
Sold
|
|
| Status: | Closed |
| Sqft: | 4,300 |
| Cost/Sqft: | $157 |
| Beds: | 4 |
| Baths: | 6 |
| Year Built: | 2000 |
| Property Taxes: | $16,253 |
| Days On Market: | 2011 |
| Lot Size: | 0,46 |
Description
THIS HOME LITERALLY HAS IT ALL! In-ground saltwater pool, paver patio and hot tub with a $10K motorized safety cover strong enough to walk on. The absolute best view overlooking acres and acres of open green space that is maintained/mowed by the HOA in a cul-de-sac location! NEW roof, two furnace and air all replaced in 2019! Open floor plan with two-story foyer, split hardwood floor staircase and hardwood floor on the entire main level recently refinished in popular dark stain finish. Gorgeous millwork throughout with deep baseboards, triple crown molding, wainscoting and transoms. Volume two-story family room with stone fireplace and wall of windows floods the main level with natural light. Spacious kitchen with 42" cherry cabinets, granite counters, stainless appliances all new in 2016 including double oven and cooktop stove, subway tile backsplash and large eat-in area. Sunroom off the kitchen with radius wall overlooking backyard and slider door to patio could also be utilized as a kitchen eat-in space if desired. Two laundry rooms! Main level laundry room and coveted second floor laundry room off the master bedroom with utility sink and washer/dryer new in 2015. First floor office with hardwood floor, built-in bookcases, glass door entry and closet. Dining room with tray ceiling, wainscoting walls and French butler doors to kitchen. Large master suite with tray ceiling and walk-in closet. Remodeled master bath in 2020 with free standing tub, spacious walk-in shower with frameless glass and modern shower tile surround and flooring. Double sink vanity with granite countertop. Three full baths upstairs. Open second floor hallway with hardwood floor overlooks foyer and family room. Finished basement is perfect for the whole family, entertaining and guests. Hardwood laminate floor throughout, fireplace, kitchen with granite countertop and subway tile backsplash, full bath with sauna, huge guest bedroom, gym and storage. Saltwater pool with vacuum and paver patio installed in 2012 with fenced yard, three-car heated garage, concrete driveway new in 2014 with added lane/stalls to accommodate additional vehicles and parking. Minutes to Metra commuter train with ample parking, #1 rated Bell Graham Elementary and SwingSet Preschool located within the subdivision! Miles of paved trails for walking and biking, acres of open space, pool and clubhouse for resident use.
Property Specifics
| Single Family | |
| — | |
| French Provincial | |
| 2000 | |
| Full | |
| — | |
| No | |
| 0.46 |
| Kane | |
| Fox Mill | |
| 310 / Quarterly | |
| Insurance,Clubhouse,Pool,Other | |
| Community Well | |
| Public Sewer | |
| 10792614 | |
| 0825103001 |
Nearby Schools
| NAME: | DISTRICT: | DISTANCE: | |
|---|---|---|---|
|
Grade School
Bell-graham Elementary School |
303 | — | |
|
Middle School
Thompson Middle School |
303 | Not in DB | |
|
High School
St. Charles East High School |
303 | Not in DB | |
Property History
| DATE: | EVENT: | PRICE: | SOURCE: |
|---|---|---|---|
| 2 Apr, 2010 | Sold | $650,000 | MRED MLS |
| 4 Mar, 2010 | Under contract | $679,900 | MRED MLS |
| 5 Feb, 2010 | Listed for sale | $679,900 | MRED MLS |
| 28 Aug, 2020 | Sold | $655,000 | MRED MLS |
| 25 Jul, 2020 | Under contract | $675,000 | MRED MLS |
| 23 Jul, 2020 | Listed for sale | $675,000 | MRED MLS |
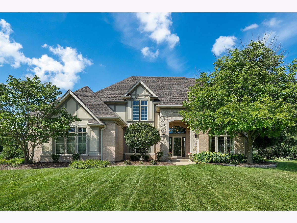
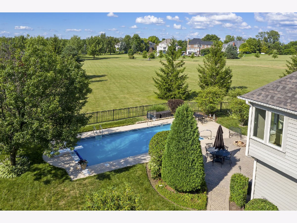
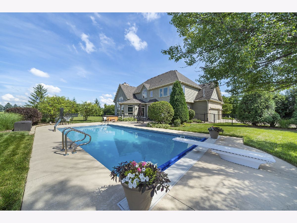
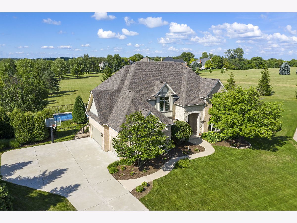
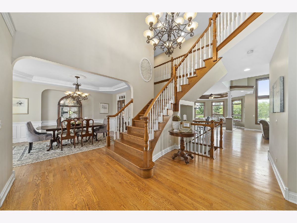
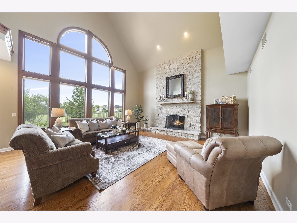
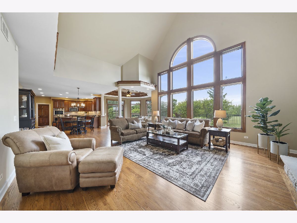
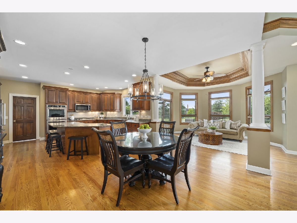
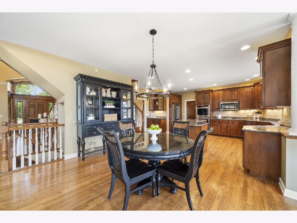
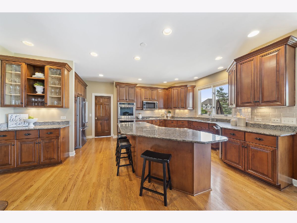
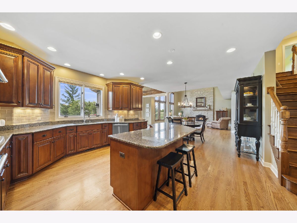
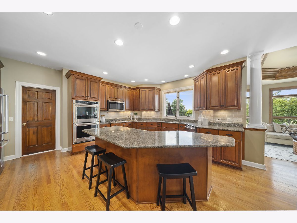
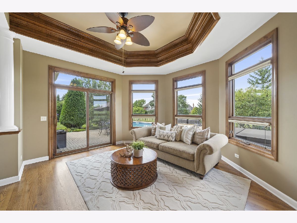
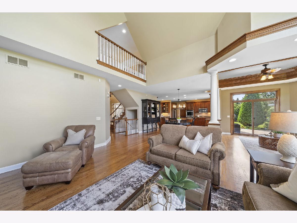
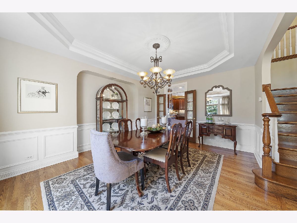
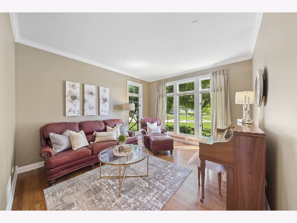
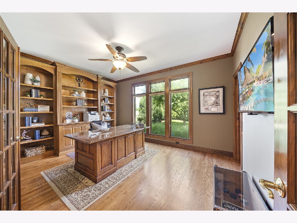
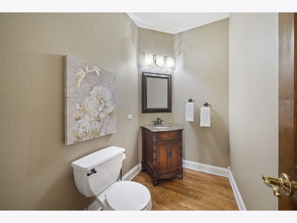
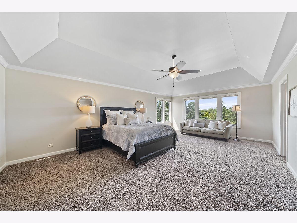
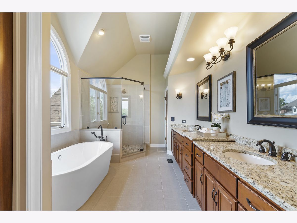
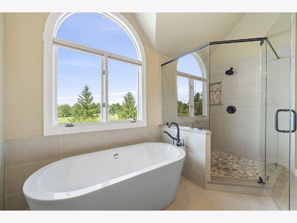
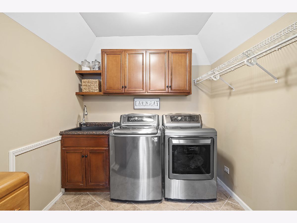
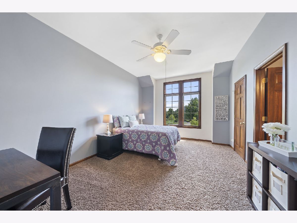
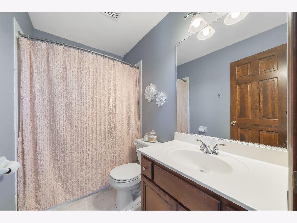
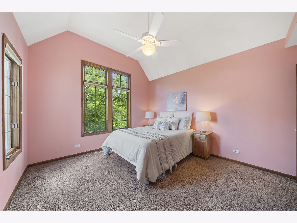
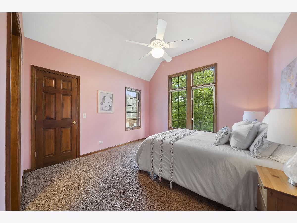
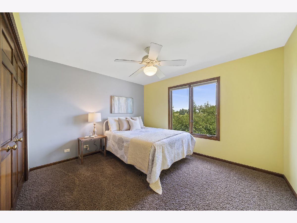
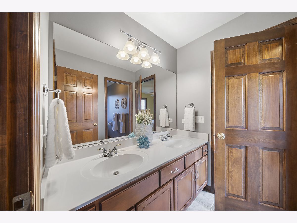
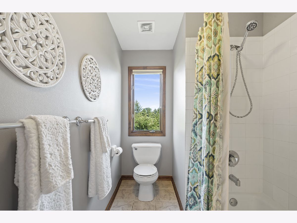
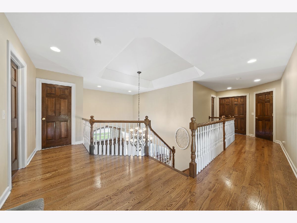
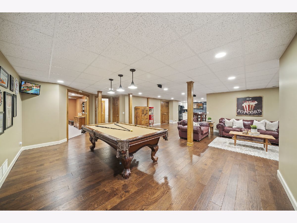
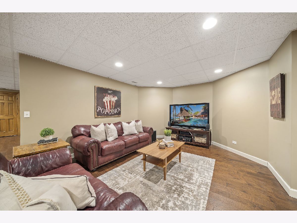
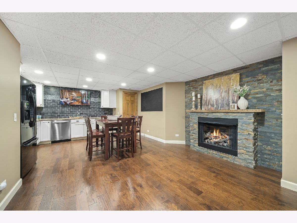
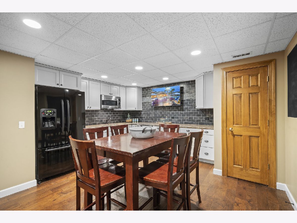
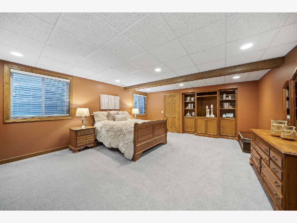
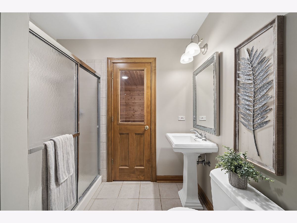
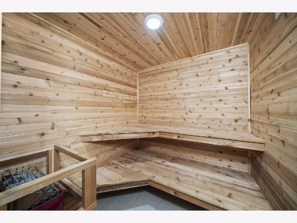
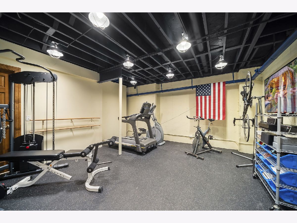
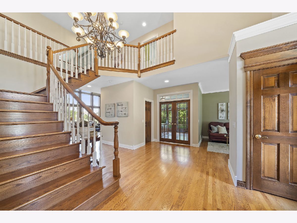
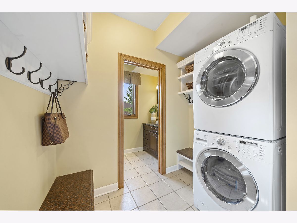
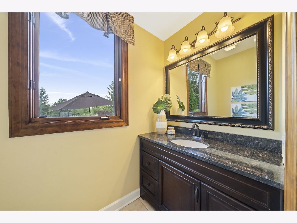
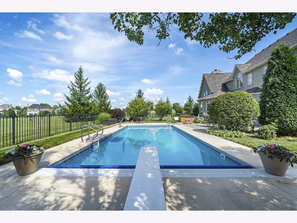
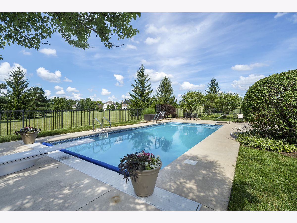
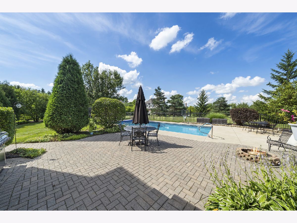
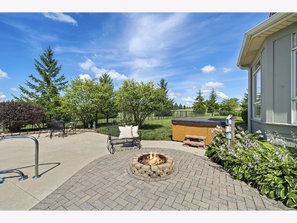
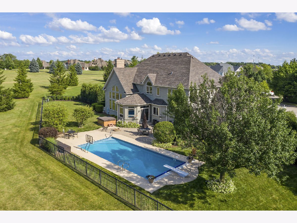
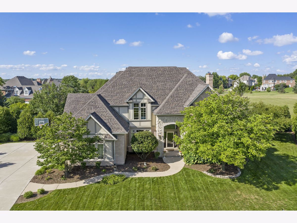
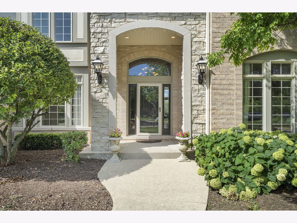
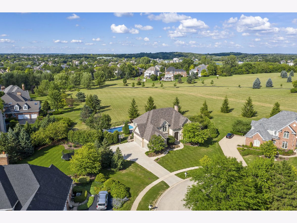
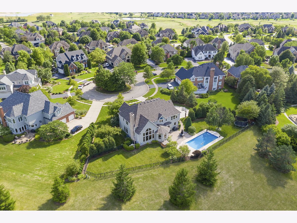
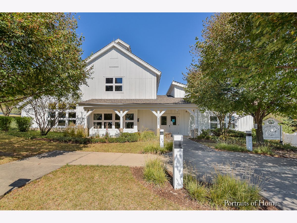
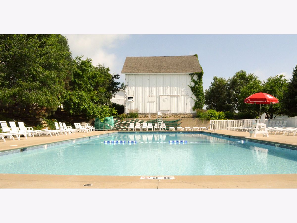
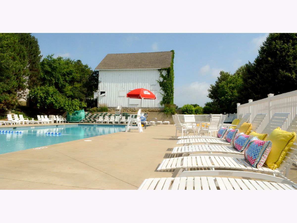
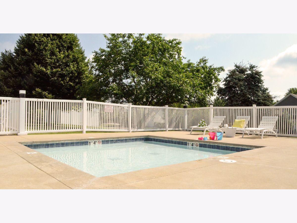
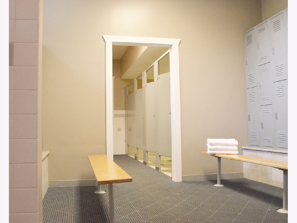
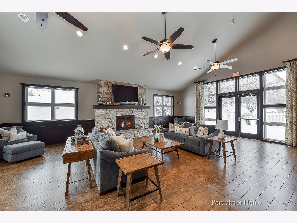
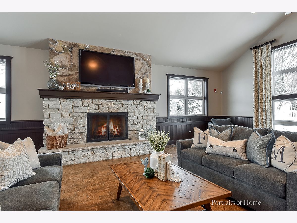
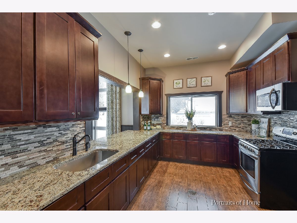
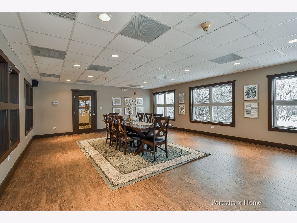
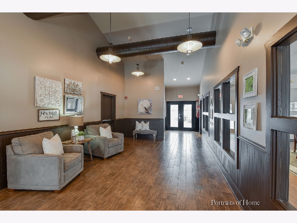
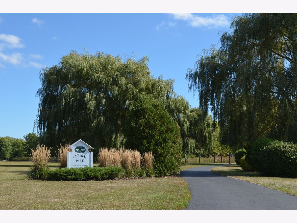
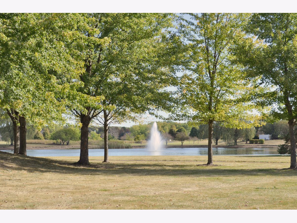
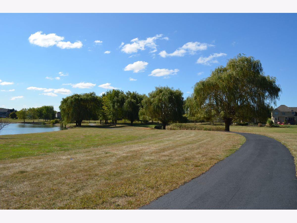
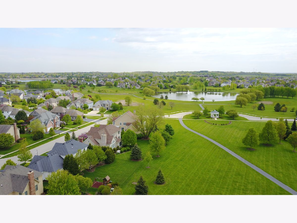
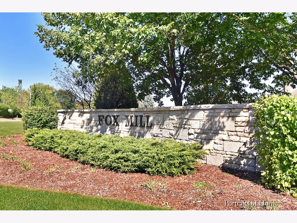
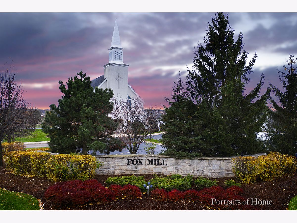
Room Specifics
Total Bedrooms: 5
Bedrooms Above Ground: 4
Bedrooms Below Ground: 1
Dimensions: —
Floor Type: Carpet
Dimensions: —
Floor Type: Carpet
Dimensions: —
Floor Type: Carpet
Dimensions: —
Floor Type: —
Full Bathrooms: 6
Bathroom Amenities: Separate Shower,Double Sink,Soaking Tub
Bathroom in Basement: 1
Rooms: Office,Sun Room,Recreation Room,Bedroom 5,Kitchen
Basement Description: Finished
Other Specifics
| 3 | |
| Concrete Perimeter | |
| Concrete | |
| Patio, Hot Tub, Brick Paver Patio, In Ground Pool, Storms/Screens, Fire Pit | |
| Cul-De-Sac,Landscaped,Park Adjacent | |
| 75X150X210X50 | |
| — | |
| Full | |
| Vaulted/Cathedral Ceilings, Sauna/Steam Room, Hot Tub, Bar-Wet, Hardwood Floors, Wood Laminate Floors, In-Law Arrangement, First Floor Laundry, Second Floor Laundry, Walk-In Closet(s) | |
| Double Oven, Microwave, Dishwasher | |
| Not in DB | |
| Park, Pool, Lake, Curbs, Sidewalks, Street Lights, Street Paved | |
| — | |
| — | |
| Wood Burning, Gas Log, Gas Starter |
Tax History
| Year | Property Taxes |
|---|---|
| 2010 | $12,977 |
| 2020 | $16,253 |
Contact Agent
Nearby Sold Comparables
Contact Agent
Listing Provided By
Keller Williams Premiere Properties

