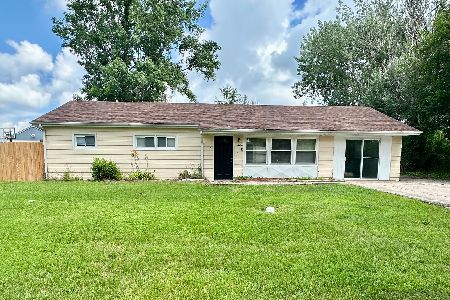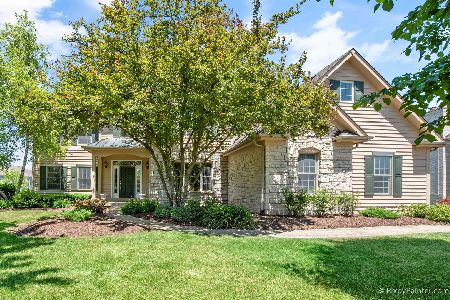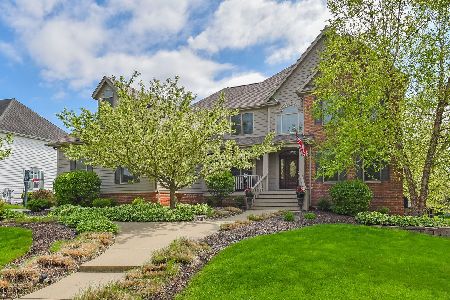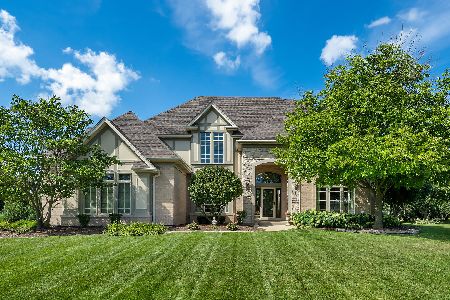3N965 Emily Dickinson Lane, St Charles, Illinois 60175
$600,000
|
Sold
|
|
| Status: | Closed |
| Sqft: | 4,657 |
| Cost/Sqft: | $135 |
| Beds: | 6 |
| Baths: | 5 |
| Year Built: | 1999 |
| Property Taxes: | $16,518 |
| Days On Market: | 2076 |
| Lot Size: | 0,47 |
Description
One of a kind Country French Provincial w/over 6,000 sq ft of living space features an exciting floor plan w/a 1st floor master bdrm suite, 4 spacious bdrms on the 2nd floor, finished walk-out bsmt... On a quiet cul-de-sac lot backing to acres of preserved land!! Master bdrm w/fireplace, renovated bath w/whirlpool & walk-in dual body spray shower!! Dramatic 2-story great room w/fireplace, built-ins, wall of stacked windows... Enormous kitchen w/granite island, new Quartz counters, SS appliances - octagonal dinette opens to expansive upper composite deck & beautiful private yard!! Den w/fireplace... Upstairs has 4 spacious bdrms - note sizes! - all w/9 ft ceilings & huge walk-in closets!! Quality deep pour walk-out bsmt w/fp, bath, rec areas, 6th bdrm - sunroom opens to new 29x15 patio!! Detailed millwork, glistening hardwoods, arched openings, freshly painted... Exceptional condition... Scenic views from every window!! Great neighborhood w/open spaces, trails & minutes from the Metra train!! New roof (2017) and two new air conditioners and coils (2020).
Property Specifics
| Single Family | |
| — | |
| Traditional | |
| 1999 | |
| Full,Walkout | |
| — | |
| No | |
| 0.47 |
| Kane | |
| Fox Mill | |
| 310 / Quarterly | |
| Insurance,Clubhouse,Pool | |
| Public | |
| Public Sewer | |
| 10720271 | |
| 0825102002 |
Nearby Schools
| NAME: | DISTRICT: | DISTANCE: | |
|---|---|---|---|
|
Grade School
Bell-graham Elementary School |
303 | — | |
|
High School
St Charles East High School |
303 | Not in DB | |
Property History
| DATE: | EVENT: | PRICE: | SOURCE: |
|---|---|---|---|
| 24 Sep, 2020 | Sold | $600,000 | MRED MLS |
| 15 Aug, 2020 | Under contract | $629,900 | MRED MLS |
| 20 May, 2020 | Listed for sale | $629,900 | MRED MLS |
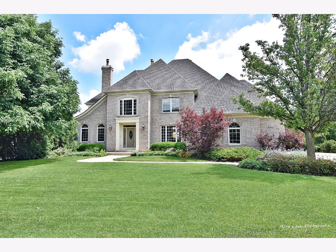
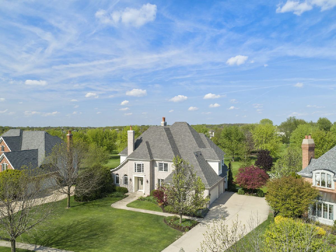
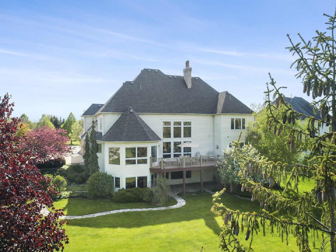
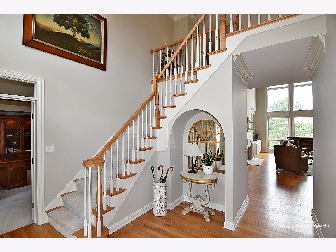
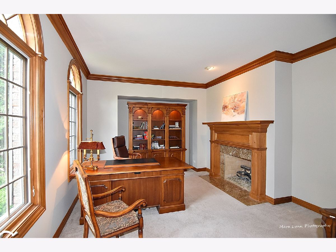
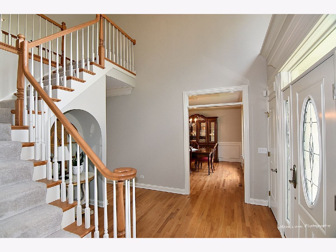
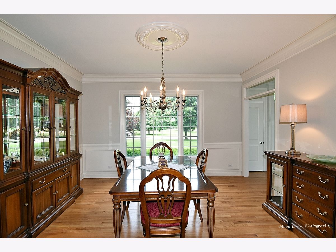
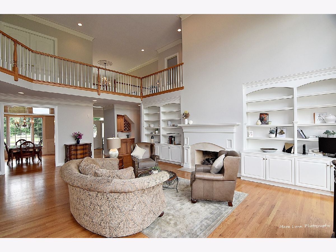
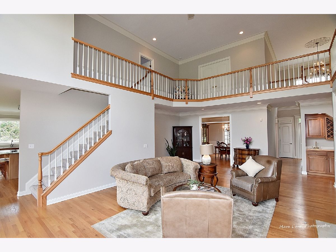
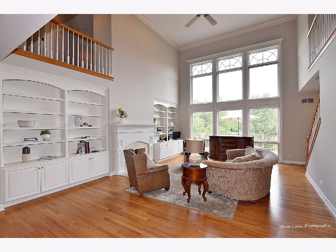
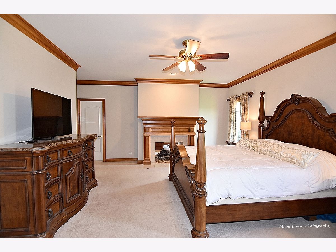
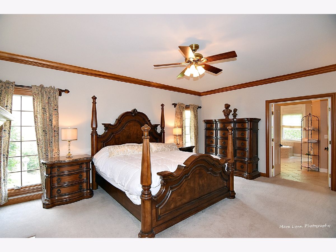
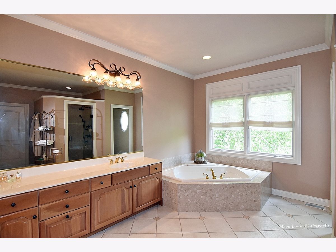
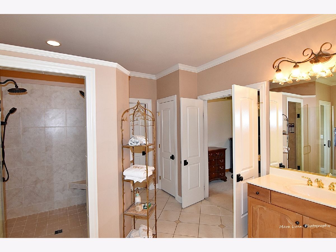
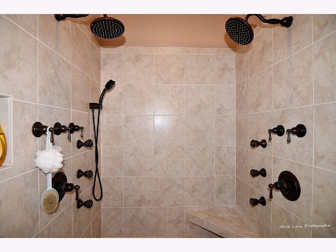
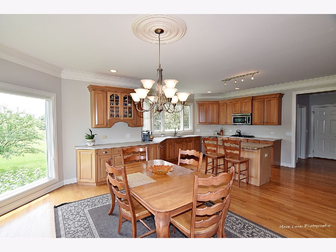
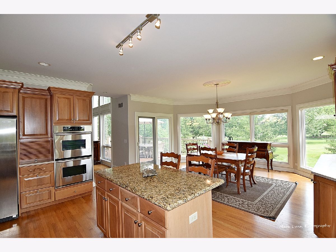
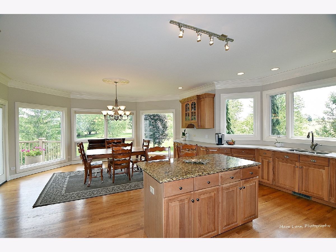
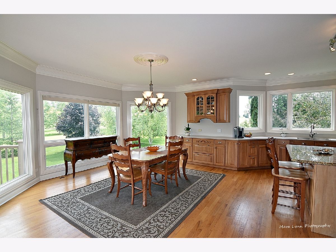
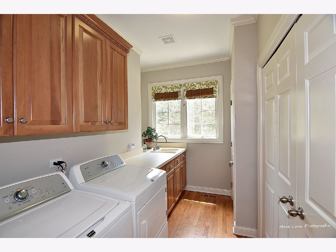
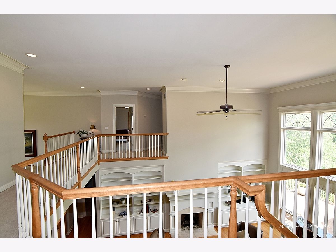
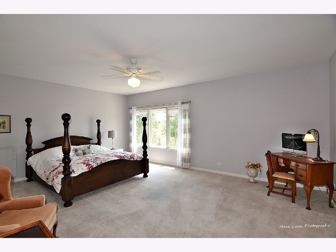
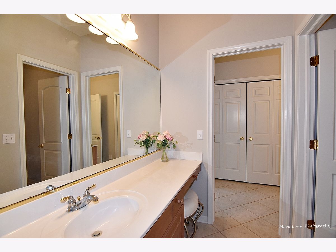
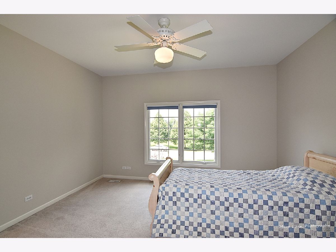
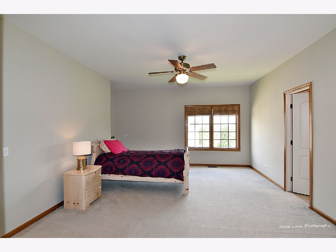
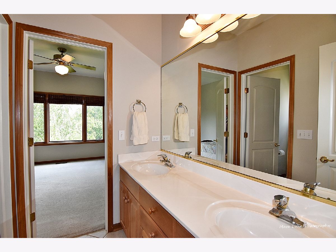
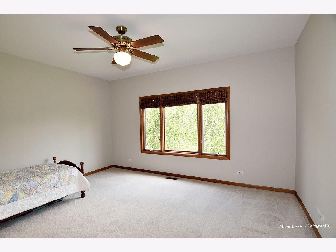
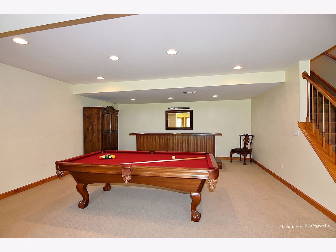
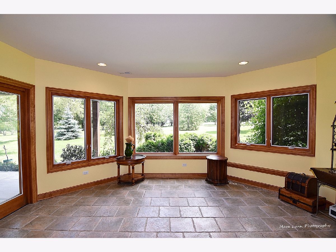
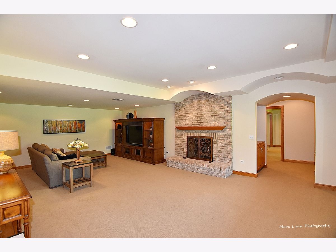
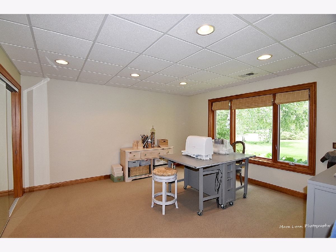
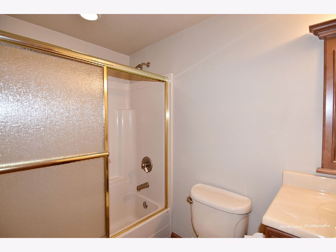
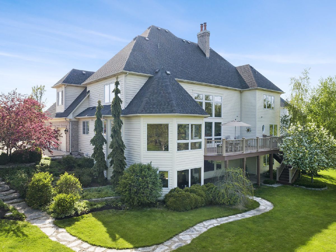
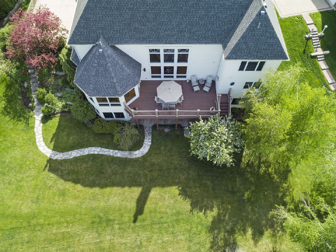
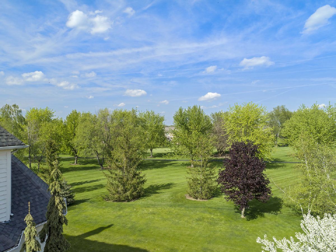
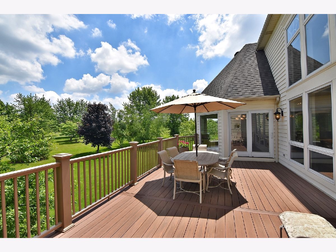
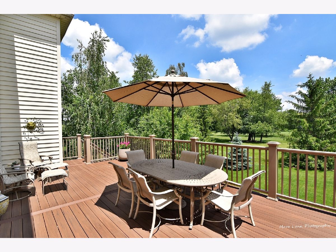
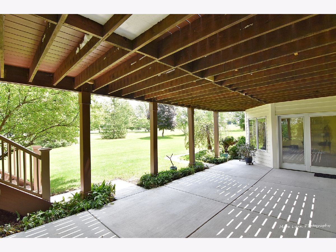
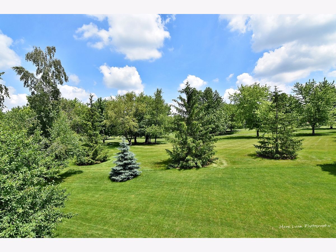
Room Specifics
Total Bedrooms: 6
Bedrooms Above Ground: 6
Bedrooms Below Ground: 0
Dimensions: —
Floor Type: Carpet
Dimensions: —
Floor Type: Carpet
Dimensions: —
Floor Type: Carpet
Dimensions: —
Floor Type: —
Dimensions: —
Floor Type: —
Full Bathrooms: 5
Bathroom Amenities: Whirlpool,Double Sink,Full Body Spray Shower,Double Shower
Bathroom in Basement: 1
Rooms: Bedroom 5,Bedroom 6,Den,Recreation Room,Game Room,Heated Sun Room,Foyer
Basement Description: Finished,Exterior Access
Other Specifics
| 3 | |
| Concrete Perimeter | |
| Concrete | |
| Deck, Patio | |
| Cul-De-Sac,Landscaped,Wooded | |
| 75X174X155X179 | |
| — | |
| Full | |
| Hardwood Floors, First Floor Bedroom, In-Law Arrangement, First Floor Laundry, First Floor Full Bath, Walk-In Closet(s) | |
| Double Oven, Microwave, Dishwasher, Refrigerator, Washer, Dryer, Disposal, Stainless Steel Appliance(s) | |
| Not in DB | |
| Clubhouse, Park, Pool, Curbs, Street Lights, Street Paved | |
| — | |
| — | |
| Double Sided, Gas Log |
Tax History
| Year | Property Taxes |
|---|---|
| 2020 | $16,518 |
Contact Agent
Nearby Sold Comparables
Contact Agent
Listing Provided By
REMAX All Pro - St Charles

