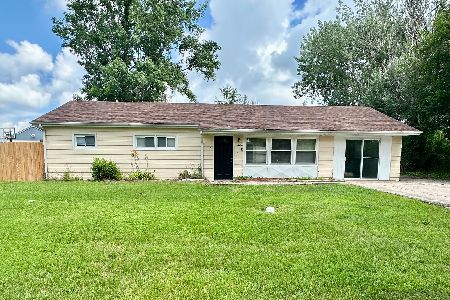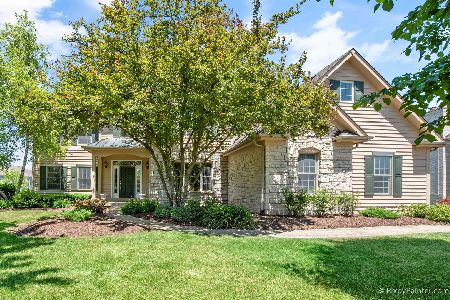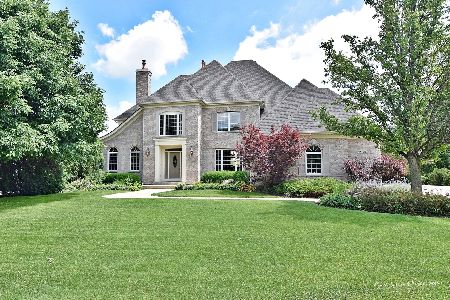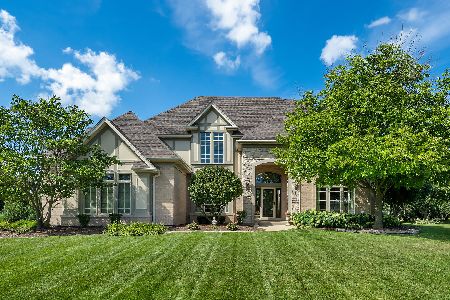3N880 Emily Dickinson Lane, St Charles, Illinois 60175
$557,500
|
Sold
|
|
| Status: | Closed |
| Sqft: | 3,751 |
| Cost/Sqft: | $152 |
| Beds: | 5 |
| Baths: | 5 |
| Year Built: | 1999 |
| Property Taxes: | $14,160 |
| Days On Market: | 2123 |
| Lot Size: | 0,40 |
Description
CLICK ON THE VIRTUAL TOUR OF THIS HOME TO ACTUALLY FEEL LIKE YOU ARE WALKING THRU! Massive home with one of the most incredible open floor plans you will ever visit! 5 bedrooms and 5 full baths just starts filling everything on your wish list! NEW roof in 2018 and entire home freshly painted in today's popular colors. Extensive gorgeous millwork throughout. Two-story family room offers a grand look and feel with soaring brick fireplace, double stacked windows flood the house with natural light. Huge kitchen with endless granite countertops, 42" maple cabinets, backsplash, commercial grade higher-end stainless appliances, second prep/bar sink, beverage refrigerator, large eat-in area and door to deck. First floor office with glass double doors and closet. Massive four-room master suite with private luxury bath with a double shower, his & hers vanities, separate commode room, impressive walk-in closet with vaulted ceiling, center island, custom wood closet organizer system & window! The master suite also offers a unique large space off the bathroom with whirlpool and fireplace for your own quaint spa sanctuary! The finished walk-out basement has an open staircase with endless uses and is so perfect for entertaining! Plus you get two sliding glass doors to the exterior (one slider brand new March 2019), fireplace, wet bar kitchen with refrigerator, 6th bedroom, full bath, wine cellar plus a movie theater room! The exterior is enhanced by the cozy front porch, two-tiered backyard deck with staircase to paver patio, large yard and cul-de-sac location. #1 rated Bell Graham Elementary School and Swingset Preschool are both located in Fox Mill. There are over 275 acres of open green space, 5 miles of paved walking/bike paths, a clubhouse and pool for resident/guest use in the neighborhood. The metra train with ample parking is a 7 min drive. You will appreciate the short drive to downtown St Charles and Geneva for shopping and restaurants! Yes....you can have it all!
Property Specifics
| Single Family | |
| — | |
| Traditional | |
| 1999 | |
| Full,Walkout | |
| — | |
| No | |
| 0.4 |
| Kane | |
| Fox Mill | |
| 300 / Quarterly | |
| Insurance,Clubhouse,Pool | |
| Community Well | |
| Public Sewer | |
| 10682700 | |
| 0826228009 |
Nearby Schools
| NAME: | DISTRICT: | DISTANCE: | |
|---|---|---|---|
|
Grade School
Bell-graham Elementary School |
303 | — | |
|
Middle School
Thompson Middle School |
303 | Not in DB | |
|
High School
St Charles East High School |
303 | Not in DB | |
Property History
| DATE: | EVENT: | PRICE: | SOURCE: |
|---|---|---|---|
| 10 Aug, 2020 | Sold | $557,500 | MRED MLS |
| 3 Jul, 2020 | Under contract | $569,000 | MRED MLS |
| — | Last price change | $575,000 | MRED MLS |
| 3 Apr, 2020 | Listed for sale | $575,000 | MRED MLS |
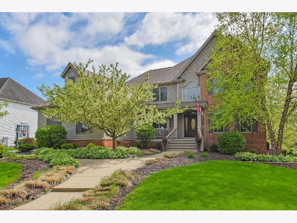
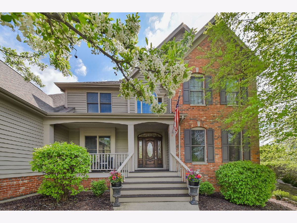
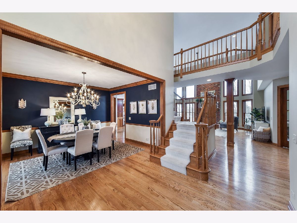
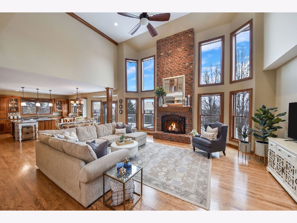
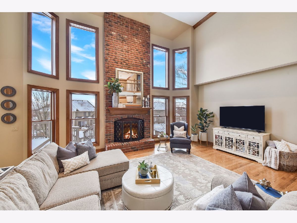
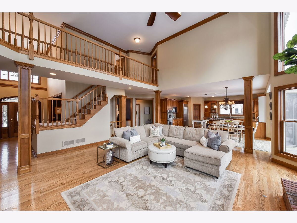
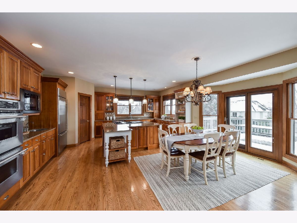
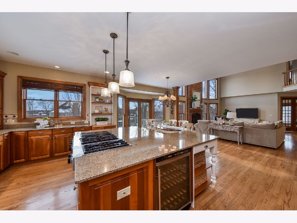
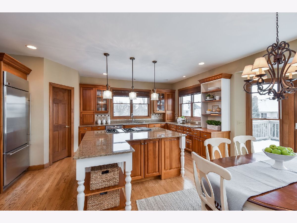
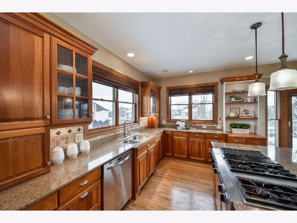
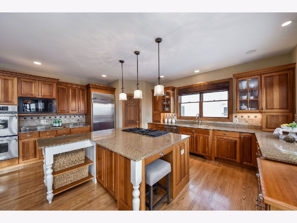
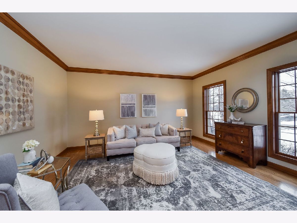
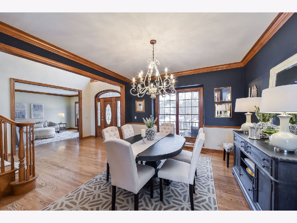
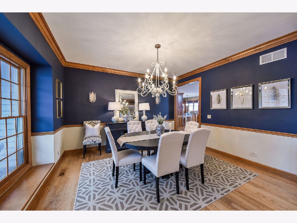
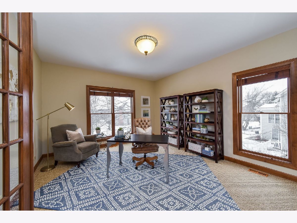
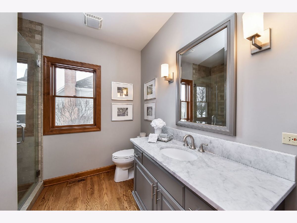
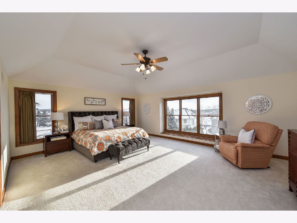
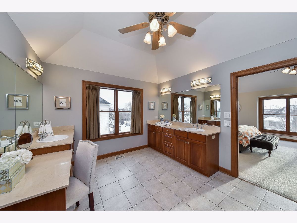
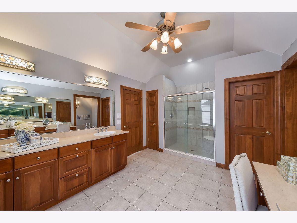
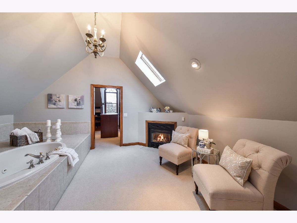
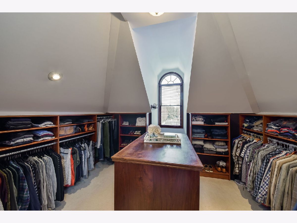
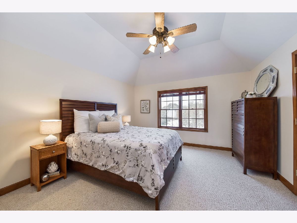
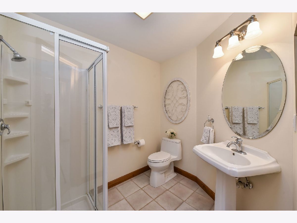
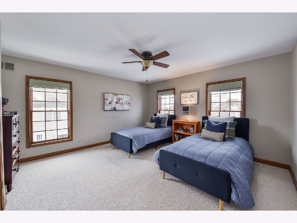
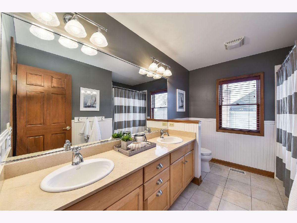
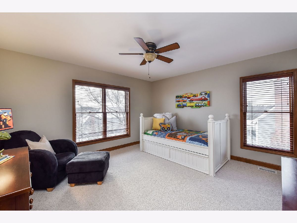
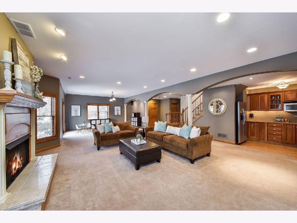
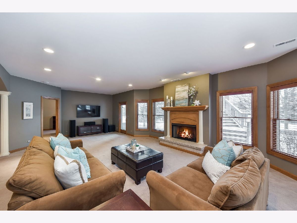
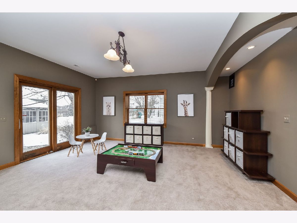
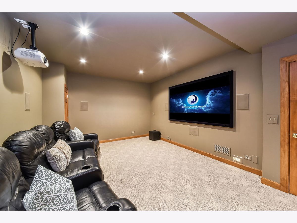
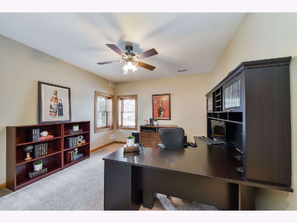
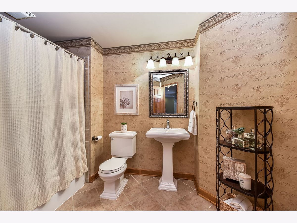
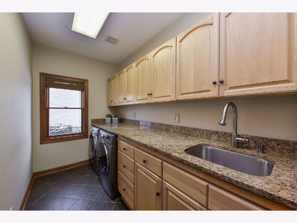
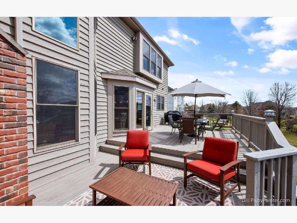
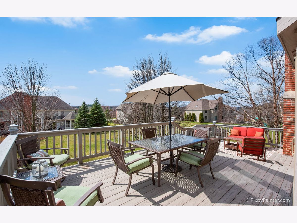
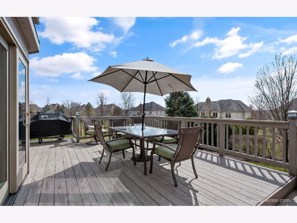
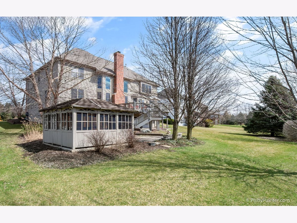
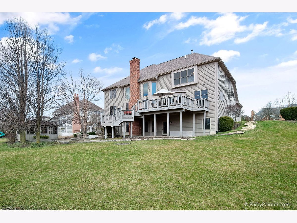
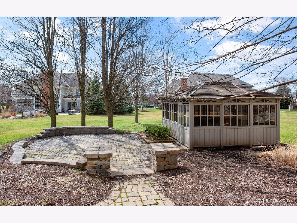
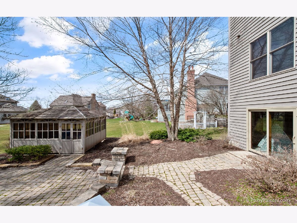
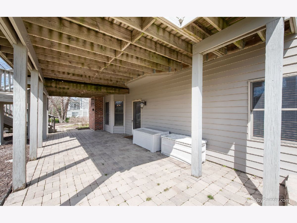
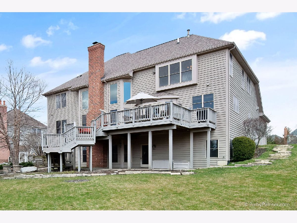
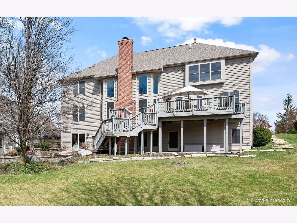
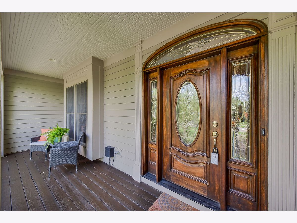
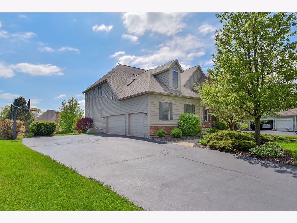
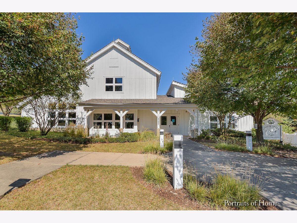
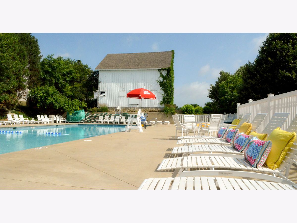
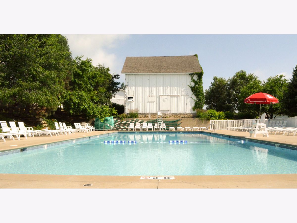
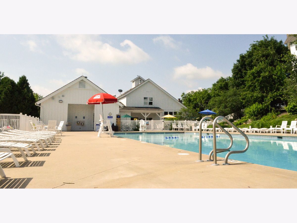
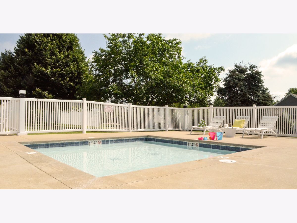
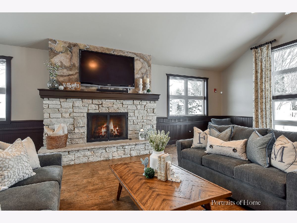
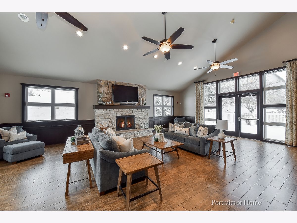
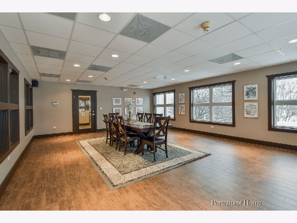
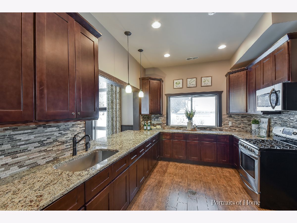
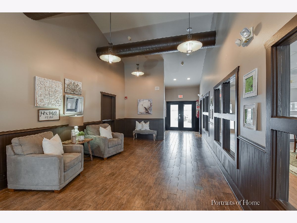
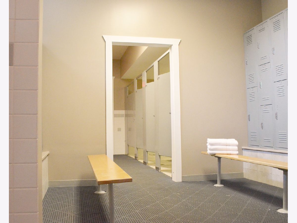
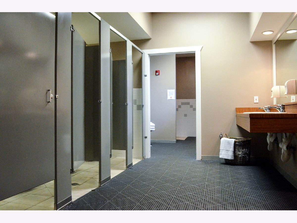
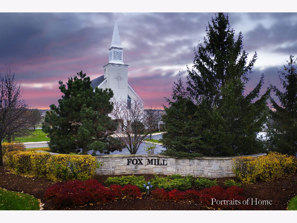
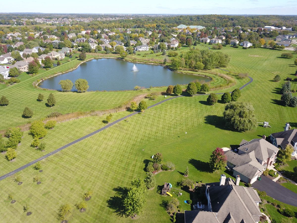
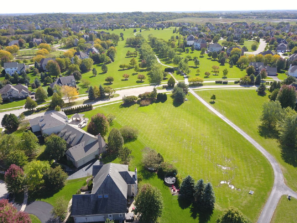
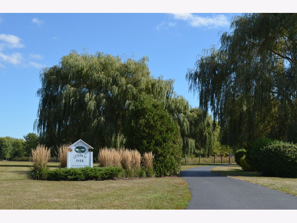
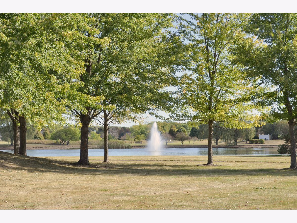
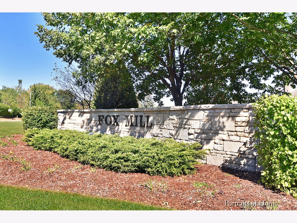
Room Specifics
Total Bedrooms: 5
Bedrooms Above Ground: 5
Bedrooms Below Ground: 0
Dimensions: —
Floor Type: Carpet
Dimensions: —
Floor Type: Carpet
Dimensions: —
Floor Type: Carpet
Dimensions: —
Floor Type: —
Full Bathrooms: 5
Bathroom Amenities: Whirlpool,Separate Shower,Double Sink,Double Shower
Bathroom in Basement: 1
Rooms: Kitchen,Bedroom 5,Office,Recreation Room,Theatre Room
Basement Description: Finished,Exterior Access
Other Specifics
| 3 | |
| Concrete Perimeter | |
| Asphalt | |
| Deck, Porch, Brick Paver Patio, Storms/Screens | |
| Cul-De-Sac,Landscaped,Park Adjacent | |
| 162X110 | |
| — | |
| Full | |
| Vaulted/Cathedral Ceilings, Bar-Wet, Hardwood Floors, First Floor Bedroom, In-Law Arrangement, First Floor Laundry, First Floor Full Bath, Walk-In Closet(s) | |
| Double Oven, Microwave, Dishwasher, High End Refrigerator, Washer, Dryer, Disposal, Indoor Grill, Wine Refrigerator | |
| Not in DB | |
| Clubhouse, Pool, Lake, Sidewalks, Street Lights, Street Paved | |
| — | |
| — | |
| Gas Log, Gas Starter, Heatilator |
Tax History
| Year | Property Taxes |
|---|---|
| 2020 | $14,160 |
Contact Agent
Nearby Sold Comparables
Contact Agent
Listing Provided By
Keller Williams Premiere Properties

