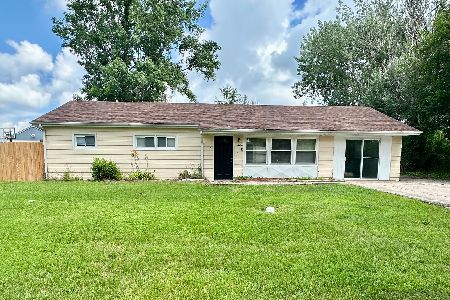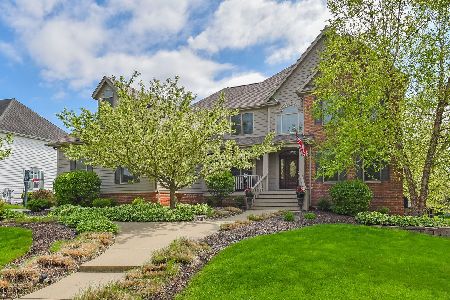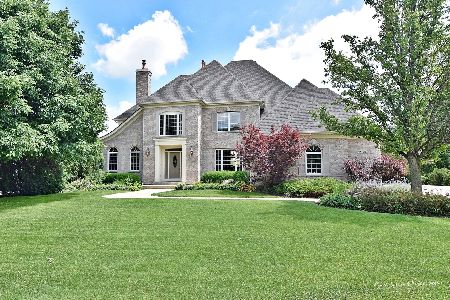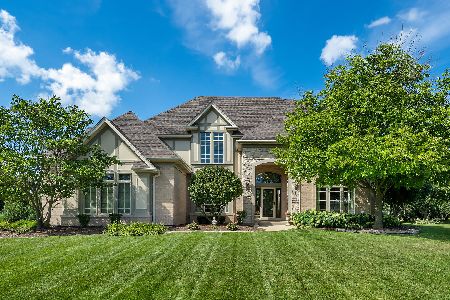40W080 Emily Dickinson Lane, St Charles, Illinois 60175
$510,000
|
Sold
|
|
| Status: | Closed |
| Sqft: | 5,209 |
| Cost/Sqft: | $102 |
| Beds: | 5 |
| Baths: | 5 |
| Year Built: | 1999 |
| Property Taxes: | $13,520 |
| Days On Market: | 2143 |
| Lot Size: | 0,41 |
Description
Spectacular, spacious & bright home in an idyllic community ~ enjoy the community pool, clubhouse, walking trails & parks... just minutes to Elementary School, too! Two-story foyer flanked by living & dining areas w/ impressive millwork, huge 1st floor laundry & private office. 5 bedrooms, 4 1/2 baths, vaulted & volume ceilings, upgraded trim package & transoms. The warm, inviting family room highlights a striking stone fireplace & floor-to-ceiling windows overlooking the private backyard. Enjoy cooking in the gourmet kitchen featuring newer SS appliances, double oven, an island/breakfast bar, Butler's Pantry & separate eating area w/French doors accessing the exterior deck. Expansive master suite w/large bedroom, his & hers WICs & relaxing bath w/Whirlpool tub, dbl sinks & separate shower. Three graciously sized bedrooms and two additional baths complete the second level. Deep-pour WALK-OUT basement w/full bath and bedroom offers extra living space. Outdoor living features towering trees and paver patio ~ perfect for the upcoming warmer months! You'll love living in Fox Mill! A great place to call home!!!
Property Specifics
| Single Family | |
| — | |
| — | |
| 1999 | |
| Full,Walkout | |
| — | |
| No | |
| 0.41 |
| Kane | |
| Fox Mill | |
| 300 / Annual | |
| None | |
| Public | |
| Public Sewer | |
| 10654825 | |
| 0823479007 |
Property History
| DATE: | EVENT: | PRICE: | SOURCE: |
|---|---|---|---|
| 5 Oct, 2020 | Sold | $510,000 | MRED MLS |
| 14 Aug, 2020 | Under contract | $529,000 | MRED MLS |
| — | Last price change | $534,000 | MRED MLS |
| 13 Mar, 2020 | Listed for sale | $539,000 | MRED MLS |
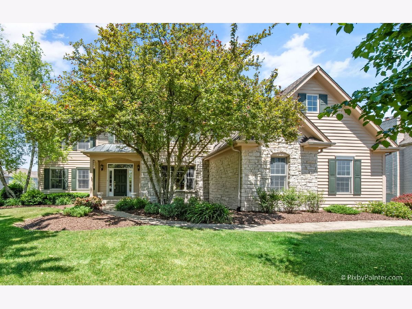
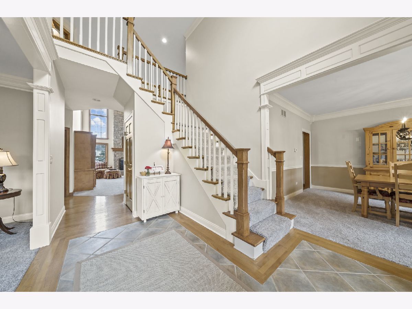
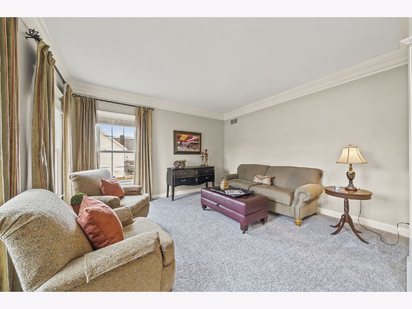
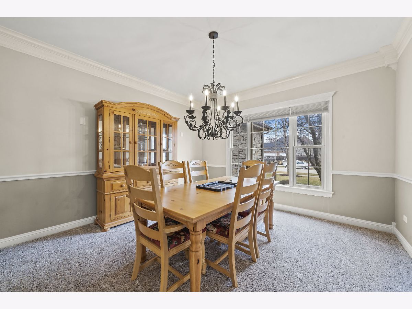
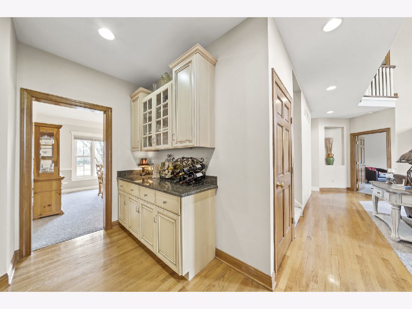
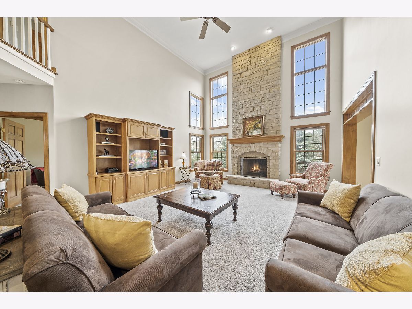
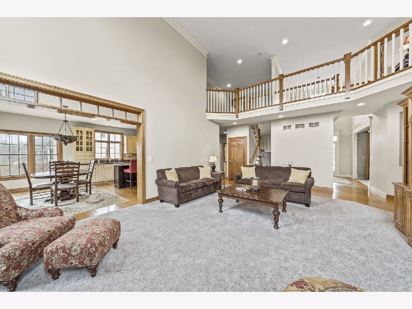
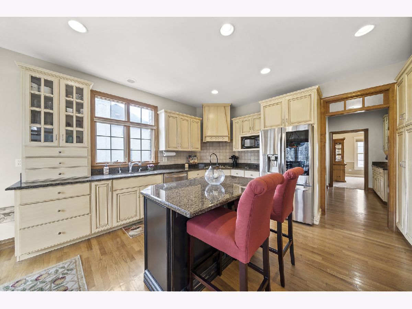
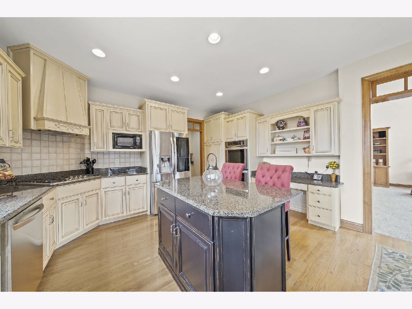
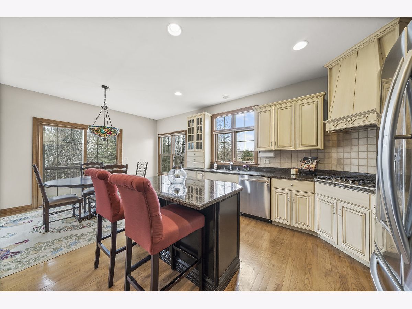
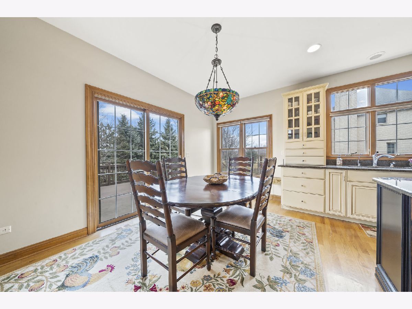
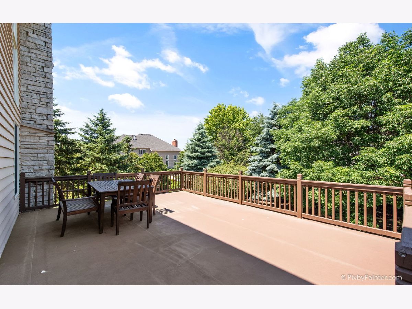
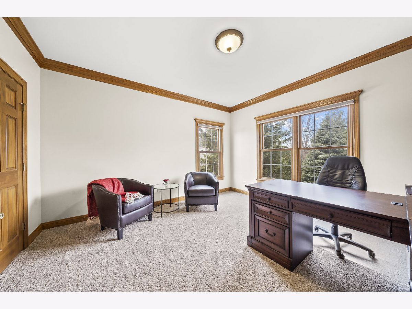
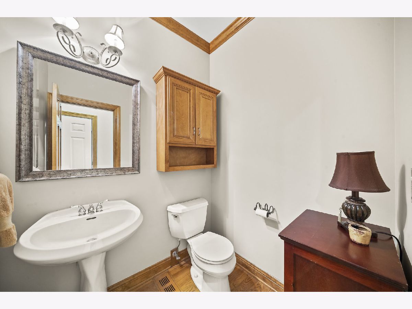
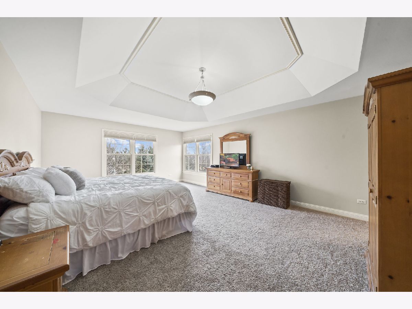
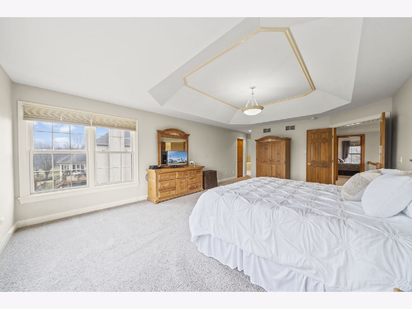
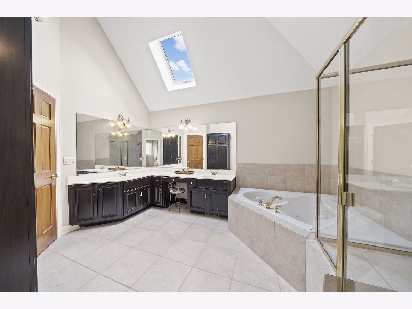
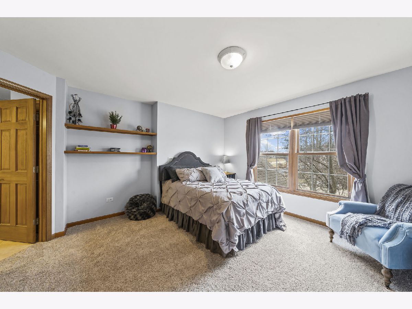
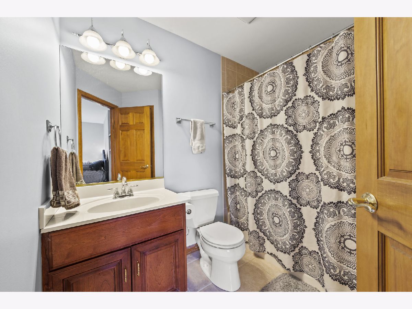
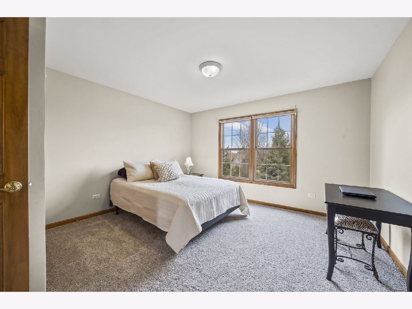
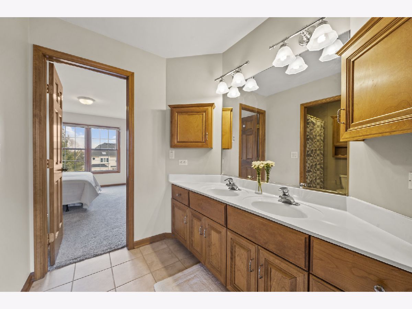
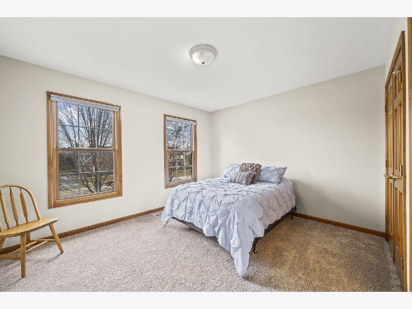
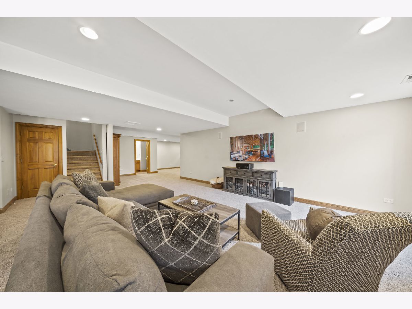
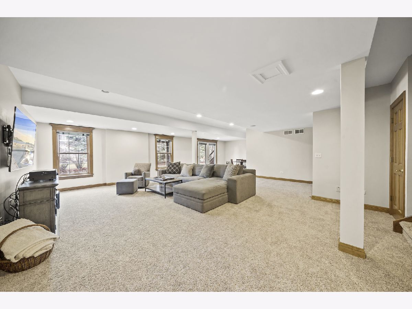
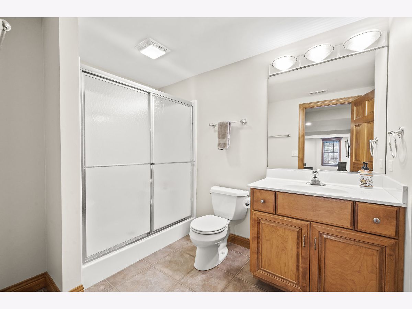
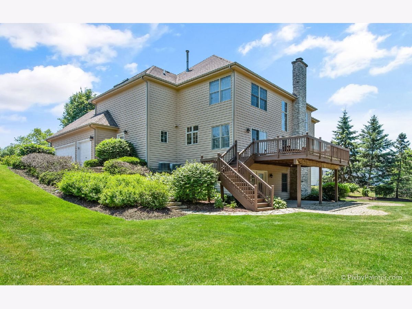
Room Specifics
Total Bedrooms: 5
Bedrooms Above Ground: 5
Bedrooms Below Ground: 0
Dimensions: —
Floor Type: Carpet
Dimensions: —
Floor Type: Carpet
Dimensions: —
Floor Type: Carpet
Dimensions: —
Floor Type: —
Full Bathrooms: 5
Bathroom Amenities: —
Bathroom in Basement: 1
Rooms: Bedroom 5,Foyer
Basement Description: Finished
Other Specifics
| 3 | |
| — | |
| — | |
| — | |
| — | |
| 107X129X116X142 | |
| — | |
| Full | |
| — | |
| Double Oven, Microwave, Dishwasher, Refrigerator, Washer, Dryer, Disposal, Stainless Steel Appliance(s) | |
| Not in DB | |
| — | |
| — | |
| — | |
| — |
Tax History
| Year | Property Taxes |
|---|---|
| 2020 | $13,520 |
Contact Agent
Nearby Sold Comparables
Contact Agent
Listing Provided By
@properties

