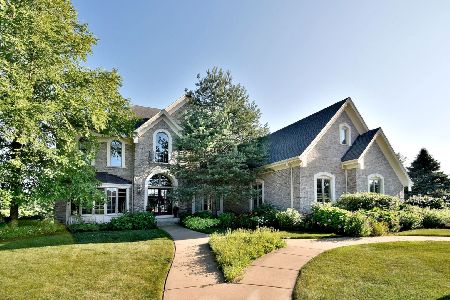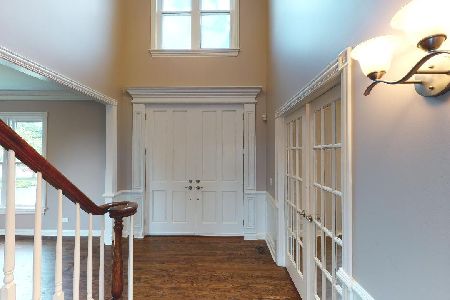3N840 Emily Dickinson Lane, St Charles, Illinois 60175
$514,500
|
Sold
|
|
| Status: | Closed |
| Sqft: | 4,000 |
| Cost/Sqft: | $132 |
| Beds: | 5 |
| Baths: | 5 |
| Year Built: | 1998 |
| Property Taxes: | $15,561 |
| Days On Market: | 2922 |
| Lot Size: | 0,00 |
Description
This Sebern custom-built home has it all! Over 5500 square feet of gorgeous living space. Neighborhood park less than a block away. Professionally landscaped with a sprinkler system, brick paver patio, and walk-way to back yard. Large private back deck all located on a QUIET CUL-DE-SAC. Inside boasts a newly painted beautiful open floor plan with soaring ceilings, first floor full bath, laundry room and private office. Fabulous and spacious kitchen with new granite tops and appliances. Beautiful glassed-in turret opening to the back deck. Master suite with huge walk-in closet and sitting room nestled within the turret. Luxurious master bath with separate shower and oversized whirlpool tub. Two second floor bedrooms share a Jack & Jill bathroom with skylight ceiling. Third bedroom has it's own bath. Spectacular lower level with two walk-outs, a custom bar, large family room, 5th bedroom, game room and full bath. There is also a work shop with a work bench. Perfect home for entertaining
Property Specifics
| Single Family | |
| — | |
| Traditional | |
| 1998 | |
| Full,Walkout | |
| — | |
| No | |
| — |
| Kane | |
| Fox Mill | |
| 1200 / Annual | |
| Clubhouse,Pool | |
| Public | |
| Public Sewer | |
| 09838646 | |
| 0826228012 |
Nearby Schools
| NAME: | DISTRICT: | DISTANCE: | |
|---|---|---|---|
|
High School
St Charles East High School |
303 | Not in DB | |
Property History
| DATE: | EVENT: | PRICE: | SOURCE: |
|---|---|---|---|
| 16 Mar, 2018 | Sold | $514,500 | MRED MLS |
| 6 Feb, 2018 | Under contract | $529,000 | MRED MLS |
| 22 Jan, 2018 | Listed for sale | $529,000 | MRED MLS |
Room Specifics
Total Bedrooms: 5
Bedrooms Above Ground: 5
Bedrooms Below Ground: 0
Dimensions: —
Floor Type: Carpet
Dimensions: —
Floor Type: Carpet
Dimensions: —
Floor Type: Carpet
Dimensions: —
Floor Type: —
Full Bathrooms: 5
Bathroom Amenities: Whirlpool,Separate Shower,Double Sink
Bathroom in Basement: 1
Rooms: Sitting Room,Breakfast Room,Den,Game Room,Recreation Room,Bedroom 5,Sewing Room
Basement Description: Finished,Exterior Access
Other Specifics
| 3 | |
| Concrete Perimeter | |
| Asphalt | |
| Deck, Patio, Brick Paver Patio | |
| Cul-De-Sac,Landscaped | |
| 94X179X95X173 | |
| Finished,Pull Down Stair | |
| Full | |
| Vaulted/Cathedral Ceilings, Skylight(s), Bar-Wet, Hardwood Floors, First Floor Laundry, First Floor Full Bath | |
| Double Oven, Microwave, Dishwasher, Refrigerator, Washer, Dryer, Disposal | |
| Not in DB | |
| Clubhouse, Park, Pool, Lake, Curbs, Sidewalks | |
| — | |
| — | |
| Gas Log, Gas Starter |
Tax History
| Year | Property Taxes |
|---|---|
| 2018 | $15,561 |
Contact Agent
Nearby Similar Homes
Nearby Sold Comparables
Contact Agent
Listing Provided By
Baird & Warner Fox Valley - Geneva









