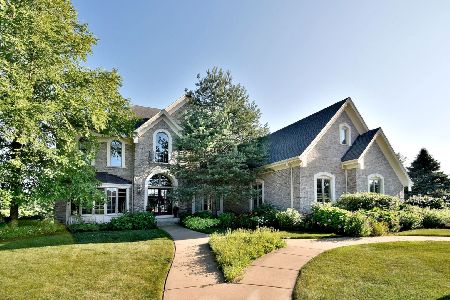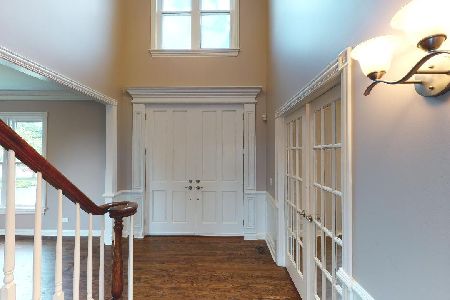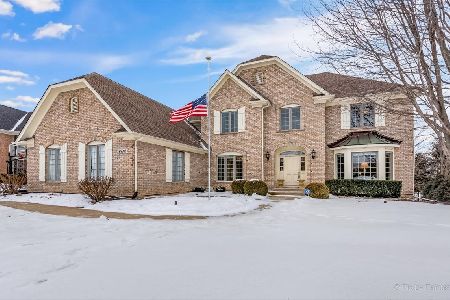3N880 Emily Dickinson Lane, Campton Hills, Illinois 60175
$575,000
|
Sold
|
|
| Status: | Closed |
| Sqft: | 3,800 |
| Cost/Sqft: | $158 |
| Beds: | 5 |
| Baths: | 5 |
| Year Built: | 1999 |
| Property Taxes: | $14,306 |
| Days On Market: | 3879 |
| Lot Size: | 0,40 |
Description
Stunning 5BR/5BA home. Extensive woodwork and architectural detail. Open floor plan, hardwood floors, gorgeous kitchen with granite and commercial grade appliances, center island and wine fridge. 2 story family room, 3 fireplaces, finished walk-out basement with 2nd kitchen and theater room. Huge 4 room master suite. 2 tiered deck and brick paver patio. Sprinkler system. Top ranked St. Charles schools.
Property Specifics
| Single Family | |
| — | |
| Traditional | |
| 1999 | |
| Walkout | |
| — | |
| No | |
| 0.4 |
| Kane | |
| Fox Mill | |
| 1180 / Annual | |
| Clubhouse,Pool | |
| Community Well | |
| Public Sewer | |
| 08949717 | |
| 0826228009 |
Nearby Schools
| NAME: | DISTRICT: | DISTANCE: | |
|---|---|---|---|
|
Grade School
Bell-graham Elementary School |
303 | — | |
|
Middle School
Thompson Middle School |
303 | Not in DB | |
|
High School
St Charles East High School |
303 | Not in DB | |
Property History
| DATE: | EVENT: | PRICE: | SOURCE: |
|---|---|---|---|
| 1 Sep, 2015 | Sold | $575,000 | MRED MLS |
| 5 Aug, 2015 | Under contract | $599,000 | MRED MLS |
| — | Last price change | $619,000 | MRED MLS |
| 10 Jun, 2015 | Listed for sale | $619,000 | MRED MLS |
Room Specifics
Total Bedrooms: 5
Bedrooms Above Ground: 5
Bedrooms Below Ground: 0
Dimensions: —
Floor Type: Carpet
Dimensions: —
Floor Type: Carpet
Dimensions: —
Floor Type: Carpet
Dimensions: —
Floor Type: —
Full Bathrooms: 5
Bathroom Amenities: Whirlpool,Separate Shower,Double Sink
Bathroom in Basement: 1
Rooms: Bedroom 5,Den,Great Room
Basement Description: Finished
Other Specifics
| 3 | |
| Concrete Perimeter | |
| Asphalt | |
| Deck, Porch, Brick Paver Patio | |
| — | |
| 162X110 | |
| — | |
| Full | |
| Vaulted/Cathedral Ceilings, Hardwood Floors, First Floor Laundry, First Floor Full Bath | |
| Double Oven, Microwave, Dishwasher, High End Refrigerator, Washer, Dryer, Disposal, Indoor Grill, Wine Refrigerator | |
| Not in DB | |
| Clubhouse, Pool, Sidewalks, Street Lights, Street Paved | |
| — | |
| — | |
| — |
Tax History
| Year | Property Taxes |
|---|---|
| 2015 | $14,306 |
Contact Agent
Nearby Similar Homes
Nearby Sold Comparables
Contact Agent
Listing Provided By
Baird & Warner











