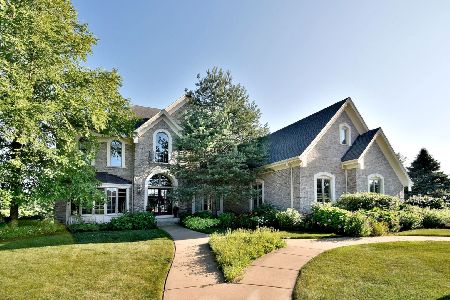3N860 Emily Dickinson Lane, St Charles, Illinois 60175
$567,500
|
Sold
|
|
| Status: | Closed |
| Sqft: | 5,272 |
| Cost/Sqft: | $109 |
| Beds: | 5 |
| Baths: | 4 |
| Year Built: | 1998 |
| Property Taxes: | $13,418 |
| Days On Market: | 1692 |
| Lot Size: | 0,41 |
Description
A new home is more than just a house... It's a present and future that holds no boundaries! Get ready to embark upon your new adventure here is this absolutely incredible, totally remodeled colonial in desirable Fox Mill! Everything is brand spanking new and more beautiful than you can imagine, including: New roof, New windows, paint, fixtures, built in shelving/ organization, wainscoting, crown moldings, custom baseboards, recessed lighting, ceiling fans, hardwood floors, stunning bathrooms (including a Master Bath that will make you feel like you've taken a trip to the spa every time you step inside!), maintenance-free flooring in the walk-out basement, 3 elegant fireplaces, gourmet Kitchen w/ granite counters and stainless steel appliances, and so much more! Every nook and cranny has been lovingly updated with painstaking attention to detail- The owner spared no expense getting this entire property ready FOR YOU! From the grandiose 2 story Foyer to the ample 3 car garage, you'll fall in love every inch of this gorgeous home. Close to all of the exciting activities, shopping, dining, and nature that St Charles has to offer. Won't last long, so make an appointment today!
Property Specifics
| Single Family | |
| — | |
| Colonial | |
| 1998 | |
| Walkout | |
| — | |
| No | |
| 0.41 |
| Kane | |
| Fox Mill | |
| 0 / Not Applicable | |
| None | |
| Public | |
| Public Sewer | |
| 11098136 | |
| 0826228010 |
Property History
| DATE: | EVENT: | PRICE: | SOURCE: |
|---|---|---|---|
| 12 Nov, 2019 | Sold | $350,000 | MRED MLS |
| 10 Oct, 2019 | Under contract | $354,500 | MRED MLS |
| — | Last price change | $369,900 | MRED MLS |
| 27 Aug, 2019 | Listed for sale | $369,900 | MRED MLS |
| 16 Aug, 2021 | Sold | $567,500 | MRED MLS |
| 17 Jun, 2021 | Under contract | $575,000 | MRED MLS |
| 5 Jun, 2021 | Listed for sale | $575,000 | MRED MLS |
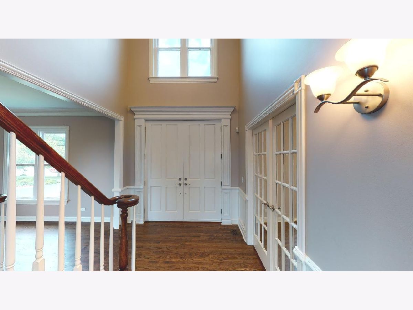
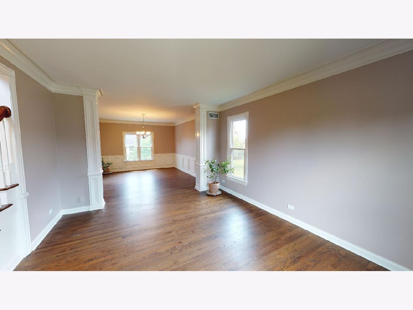
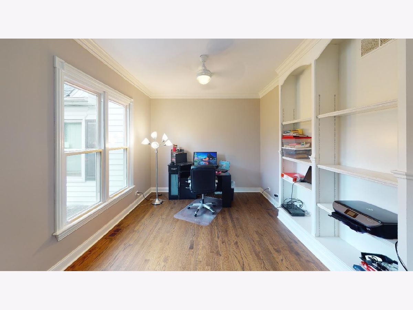
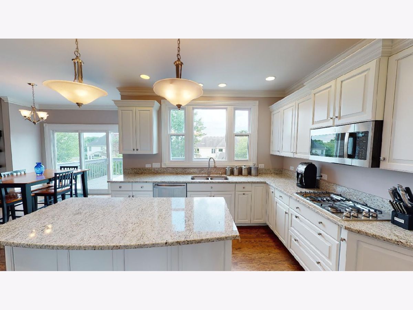
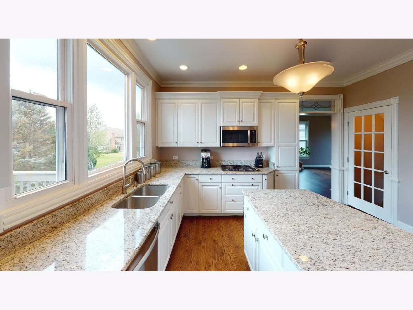
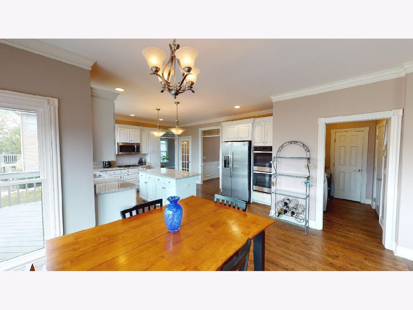
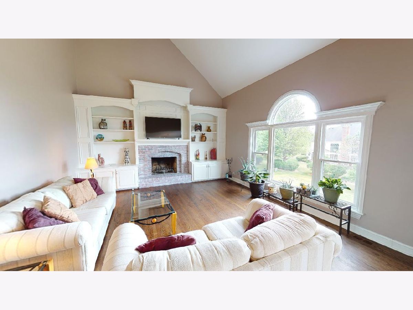
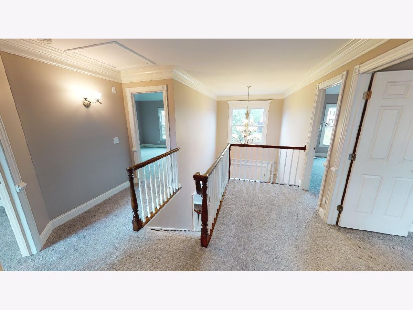
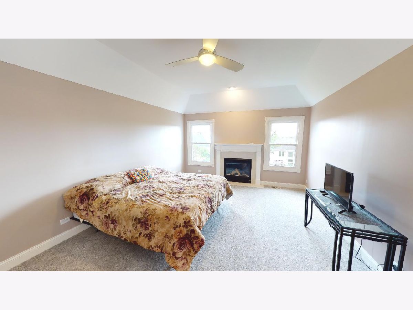
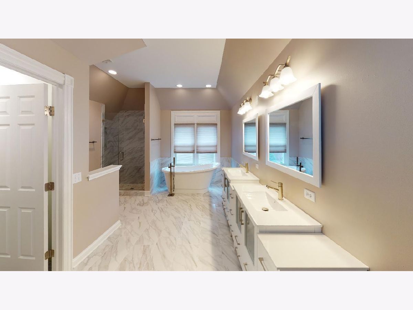
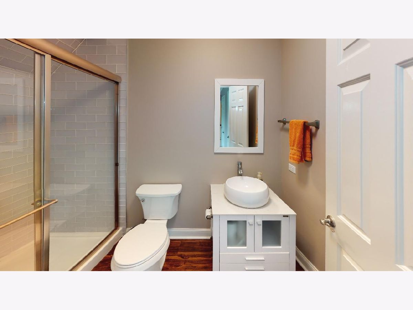
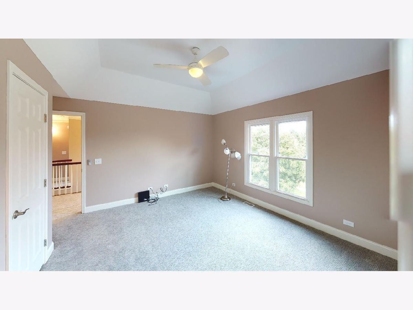
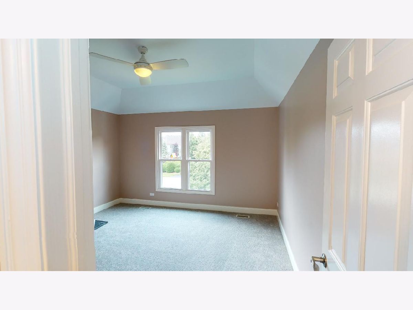
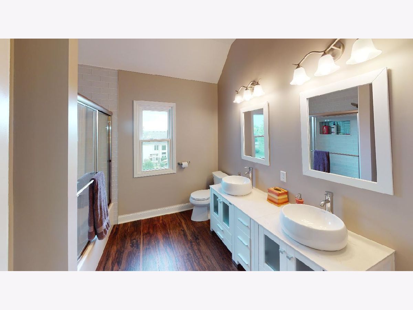
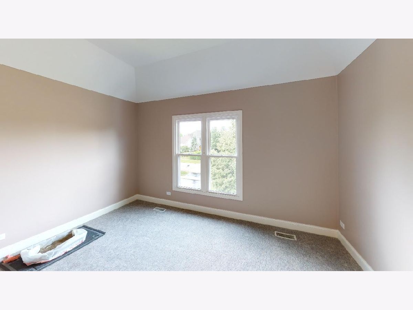
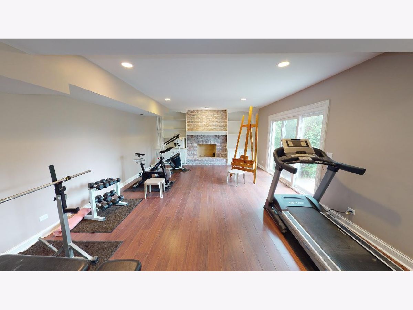
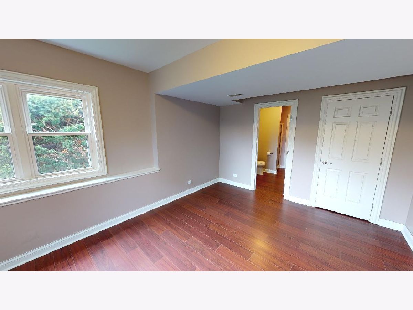
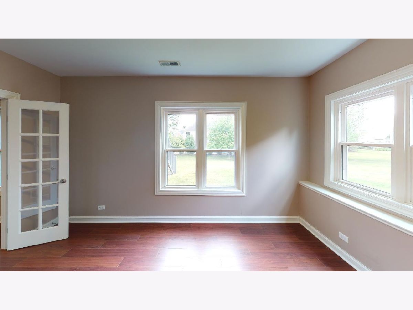
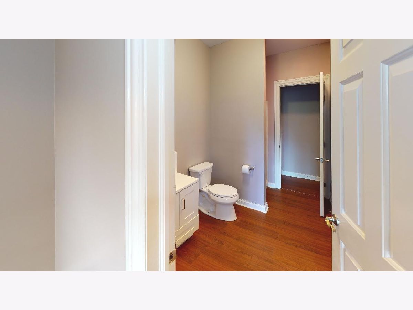
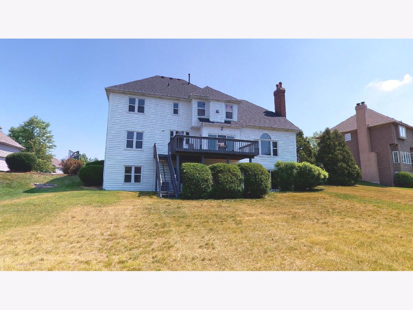
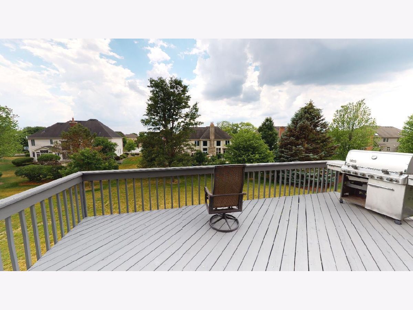
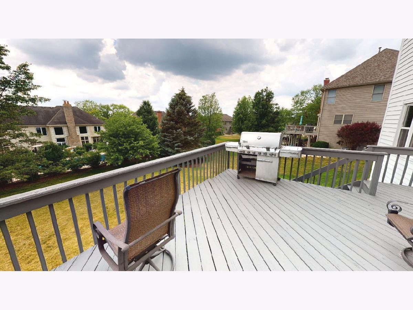
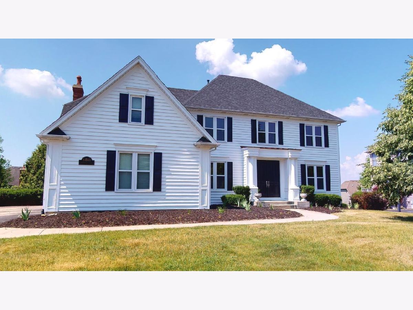
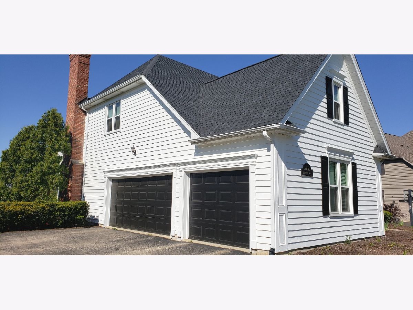
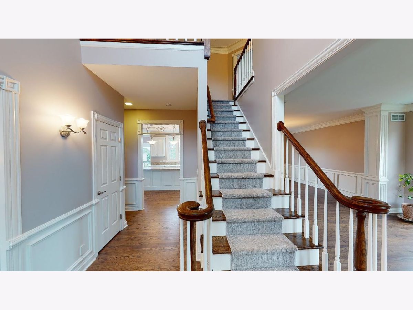
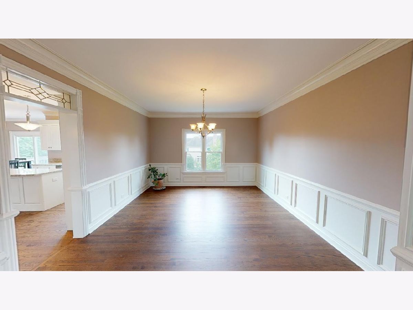
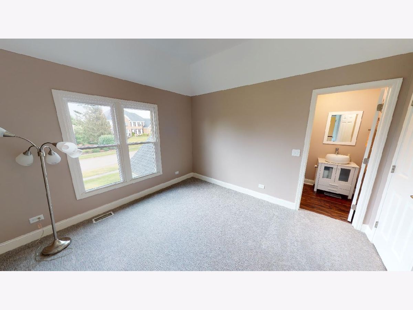
Room Specifics
Total Bedrooms: 5
Bedrooms Above Ground: 5
Bedrooms Below Ground: 0
Dimensions: —
Floor Type: Carpet
Dimensions: —
Floor Type: Carpet
Dimensions: —
Floor Type: Carpet
Dimensions: —
Floor Type: —
Full Bathrooms: 4
Bathroom Amenities: Separate Shower,Double Sink,Soaking Tub
Bathroom in Basement: 1
Rooms: Den,Bedroom 5,Eating Area,Family Room,Pantry,Walk In Closet,Foyer
Basement Description: Finished
Other Specifics
| 3.5 | |
| Concrete Perimeter | |
| Asphalt | |
| Deck, Storms/Screens | |
| Landscaped,Sidewalks | |
| 160X123X109X67 | |
| Full,Unfinished | |
| Full | |
| Vaulted/Cathedral Ceilings, Hardwood Floors, First Floor Laundry, Walk-In Closet(s), Bookcases, Ceiling - 9 Foot, Coffered Ceiling(s), Some Carpeting, Granite Counters | |
| Range, Microwave, Dishwasher, Refrigerator, Washer, Dryer, Disposal, Stainless Steel Appliance(s), Cooktop | |
| Not in DB | |
| Clubhouse, Park, Pool, Tennis Court(s), Curbs, Sidewalks, Street Paved | |
| — | |
| — | |
| Attached Fireplace Doors/Screen, Gas Log, Gas Starter, Heatilator, Masonry |
Tax History
| Year | Property Taxes |
|---|---|
| 2019 | $13,278 |
| 2021 | $13,418 |
Contact Agent
Nearby Similar Homes
Nearby Sold Comparables
Contact Agent
Listing Provided By
E- Signature Realty




