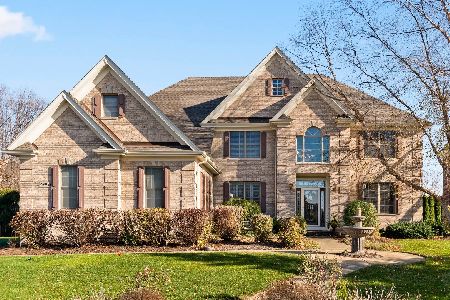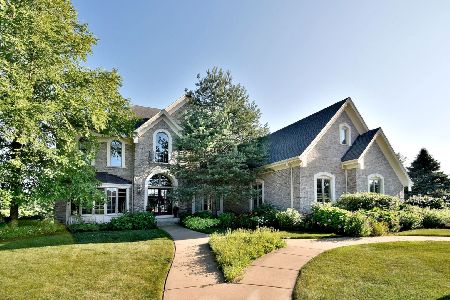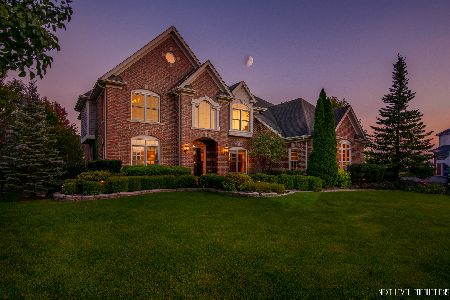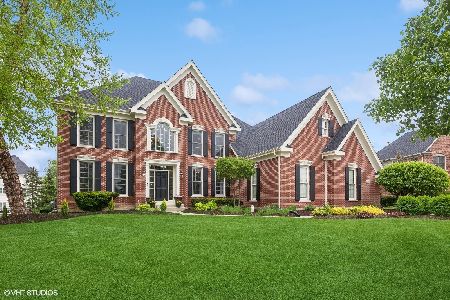3N893 Ralph Waldo Emerson Lane, St Charles, Illinois 60175
$669,000
|
Sold
|
|
| Status: | Closed |
| Sqft: | 4,263 |
| Cost/Sqft: | $162 |
| Beds: | 4 |
| Baths: | 5 |
| Year Built: | 2002 |
| Property Taxes: | $17,228 |
| Days On Market: | 3383 |
| Lot Size: | 0,57 |
Description
Flawlessly designed & crafted Builder's Model sited on one of the largest premier lots in all of Fox Mill! Meticulously maintained to perfection, this stately Georgian offers extensive trim work throughout, plantation shutters, 10' ceilings on the 1st level & 9' ceilings on the 2nd. The expansive, gourmet kitchen wows boasting an abundance of cabinetry, SS apps, double oven, island w/breakfast bar, wine fridge, W/I pantry & granite counters. A lovely breakfast room w/stunning vistas of the exterior opens to the bright, inviting family room w/masonry FP. Handsome den w/coffered ceiling; grand master retreat featuring a huge W/I closet with professional organizers & lux master bath, plus W/I closets in every other BR! Incredible walk-out basement highlighting a recreation room w/2nd fireplace, bar area, full bath, plus a bonus & game room. Breathtaking yard backs to open space never to be built on! Walking distance to elementary school, walking trails, parks, community pool & clubhouse!
Property Specifics
| Single Family | |
| — | |
| Georgian | |
| 2002 | |
| Full,Walkout | |
| PERILLUM | |
| No | |
| 0.57 |
| Kane | |
| Fox Mill | |
| 290 / Quarterly | |
| Insurance,Clubhouse,Pool | |
| Public | |
| Public Sewer | |
| 09369643 | |
| 0826227014 |
Nearby Schools
| NAME: | DISTRICT: | DISTANCE: | |
|---|---|---|---|
|
Grade School
Bell-graham Elementary School |
303 | — | |
|
Middle School
Thompson Middle School |
303 | Not in DB | |
|
High School
St Charles East High School |
303 | Not in DB | |
Property History
| DATE: | EVENT: | PRICE: | SOURCE: |
|---|---|---|---|
| 20 Jan, 2017 | Sold | $669,000 | MRED MLS |
| 25 Oct, 2016 | Under contract | $689,900 | MRED MLS |
| 18 Oct, 2016 | Listed for sale | $689,900 | MRED MLS |
Room Specifics
Total Bedrooms: 4
Bedrooms Above Ground: 4
Bedrooms Below Ground: 0
Dimensions: —
Floor Type: Carpet
Dimensions: —
Floor Type: Carpet
Dimensions: —
Floor Type: Carpet
Full Bathrooms: 5
Bathroom Amenities: Whirlpool,Separate Shower,Double Sink
Bathroom in Basement: 1
Rooms: Den,Game Room,Utility Room-Lower Level,Storage,Bonus Room,Recreation Room,Mud Room,Breakfast Room
Basement Description: Finished
Other Specifics
| 3 | |
| Concrete Perimeter | |
| Asphalt,Side Drive | |
| Deck, Brick Paver Patio, Storms/Screens | |
| Cul-De-Sac,Landscaped,Park Adjacent,Water View | |
| 39X45X155X78X131X175 | |
| — | |
| Full | |
| Hardwood Floors, First Floor Laundry, First Floor Full Bath | |
| Double Oven, Microwave, Dishwasher, High End Refrigerator, Disposal, Stainless Steel Appliance(s), Wine Refrigerator | |
| Not in DB | |
| Clubhouse, Pool, Sidewalks | |
| — | |
| — | |
| Wood Burning, Gas Log, Gas Starter |
Tax History
| Year | Property Taxes |
|---|---|
| 2017 | $17,228 |
Contact Agent
Nearby Similar Homes
Nearby Sold Comparables
Contact Agent
Listing Provided By
Coldwell Banker Residential










