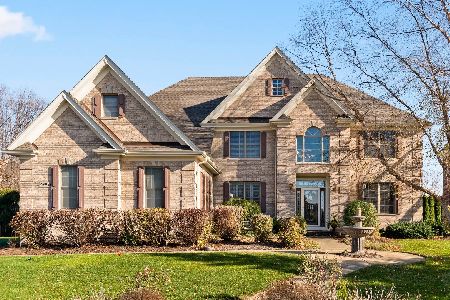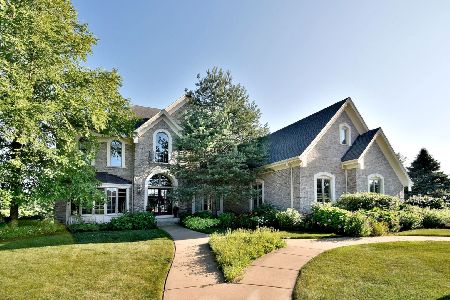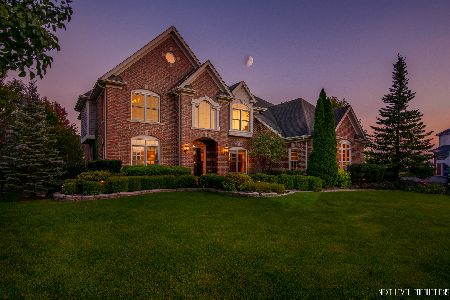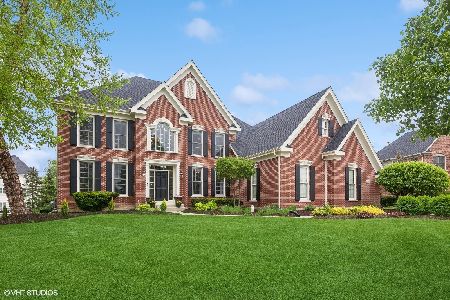3N903 Ralph Waldo Emers Lane, St Charles, Illinois 60175
$765,000
|
Sold
|
|
| Status: | Closed |
| Sqft: | 5,500 |
| Cost/Sqft: | $145 |
| Beds: | 4 |
| Baths: | 5 |
| Year Built: | 2001 |
| Property Taxes: | $17,091 |
| Days On Market: | 5581 |
| Lot Size: | 0,50 |
Description
Seeking the Ultimate? First class is a way of life...for you there is the finest home...ELEGANT & DISTINCTIVE! Designed for entertaining...family & friends will delight in your own salt-water pool! Private, lushly landscaped yard & a finished lower level! Exquisite millwork, hardwood floors, Chef's gourmet kitchen, wrought-iron banisters, designer decor & so much more! Luxurious master, Trex deck, cul-de-sac lot..!
Property Specifics
| Single Family | |
| — | |
| Traditional | |
| 2001 | |
| Full,Walkout | |
| — | |
| No | |
| 0.5 |
| Kane | |
| Fox Mill | |
| 1213 / Annual | |
| Clubhouse,Pool | |
| Public | |
| Public Sewer | |
| 07655050 | |
| 0826227015 |
Property History
| DATE: | EVENT: | PRICE: | SOURCE: |
|---|---|---|---|
| 19 Jan, 2011 | Sold | $765,000 | MRED MLS |
| 31 Dec, 2010 | Under contract | $799,000 | MRED MLS |
| 12 Oct, 2010 | Listed for sale | $799,000 | MRED MLS |
Room Specifics
Total Bedrooms: 4
Bedrooms Above Ground: 4
Bedrooms Below Ground: 0
Dimensions: —
Floor Type: Carpet
Dimensions: —
Floor Type: Carpet
Dimensions: —
Floor Type: Carpet
Full Bathrooms: 5
Bathroom Amenities: Whirlpool,Separate Shower,Double Sink
Bathroom in Basement: 1
Rooms: Kitchen,Den,Exercise Room,Gallery,Game Room,Recreation Room,Utility Room-1st Floor
Basement Description: Finished
Other Specifics
| 3 | |
| Concrete Perimeter | |
| Asphalt | |
| Deck, Patio | |
| Cul-De-Sac,Fenced Yard,Landscaped | |
| 75X170X128X175 | |
| — | |
| Full | |
| Bar-Dry | |
| Double Oven, Microwave, Dishwasher, Refrigerator, Washer, Dryer, Disposal | |
| Not in DB | |
| Clubhouse, Pool, Sidewalks, Street Lights, Street Paved | |
| — | |
| — | |
| Gas Starter |
Tax History
| Year | Property Taxes |
|---|---|
| 2011 | $17,091 |
Contact Agent
Nearby Similar Homes
Nearby Sold Comparables
Contact Agent
Listing Provided By
Coldwell Banker Residential










