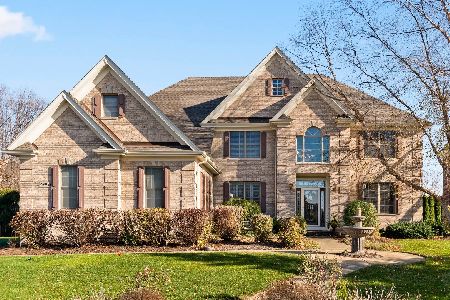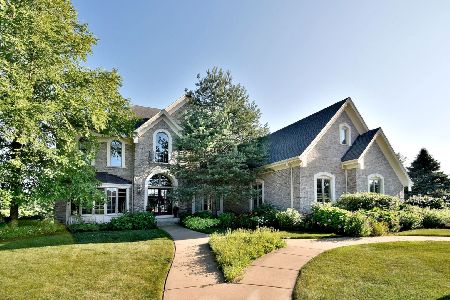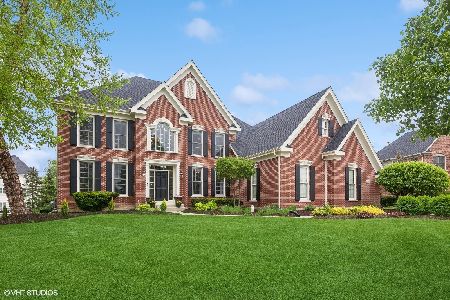3N903 Ralph Waldo Emerson Lane, St Charles, Illinois 60175
$715,000
|
Sold
|
|
| Status: | Closed |
| Sqft: | 5,948 |
| Cost/Sqft: | $123 |
| Beds: | 4 |
| Baths: | 5 |
| Year Built: | 2003 |
| Property Taxes: | $15,991 |
| Days On Market: | 1948 |
| Lot Size: | 0,50 |
Description
Nearly 6000 sq. feet of living space in this stunning home on the nicest street in Fox Mill. Beautiful open floor plan with 2 fireplaces, dual staircase, two-story Great room with stone fireplace, and a first-floor office with beautiful wainscoting and beamed ceiling located next to a full bath. Newly finished HW floors and freshly painted in soft neutral tones. The spacious newly updated kitchen features tons of white cabinets, Quartzite counter tops, updated backsplash, a large island with ample seating area, new light fixtures and recessed lighting, new Thermador Professional Range and dishwasher all SS appliances & the butler's pantry with new leathered granite. Spacious master bedroom featuring a gorgeous tray ceiling and an enormous WIC. The Master Bath features a jetted tub and an extra-large shower. Bedroom #2 has a private bath, bedrooms #3 and #4 share a Jack and Jill bath. The lower level is fully finished and is perfect for entertaining. This area features a family room with a fireplace a full wet bar and a full bath along with a game room. Walk out the lower level to a beautiful large saltwater pool with slide and a diving board, new salt generator, liner and heater. The pool is complemented by the large paver patio, deck and a fully fenced private yard. This is a true outdoor paradise! The garage is a side load, 3 car with an epoxy floor. Too many updates to mention! See the attached list of updates, this is the one! Make your appointment today!
Property Specifics
| Single Family | |
| — | |
| — | |
| 2003 | |
| — | |
| — | |
| No | |
| 0.5 |
| Kane | |
| Fox Mill | |
| 1200 / Annual | |
| — | |
| — | |
| — | |
| 10878642 | |
| 0826227015 |
Nearby Schools
| NAME: | DISTRICT: | DISTANCE: | |
|---|---|---|---|
|
Grade School
Bell-graham Elementary School |
303 | — | |
|
Middle School
Thompson Middle School |
303 | Not in DB | |
|
High School
St Charles East High School |
303 | Not in DB | |
Property History
| DATE: | EVENT: | PRICE: | SOURCE: |
|---|---|---|---|
| 23 Nov, 2020 | Sold | $715,000 | MRED MLS |
| 14 Oct, 2020 | Under contract | $729,000 | MRED MLS |
| 22 Sep, 2020 | Listed for sale | $729,000 | MRED MLS |
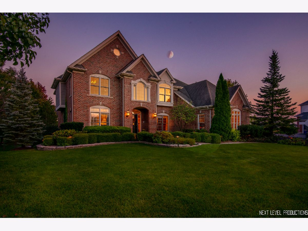
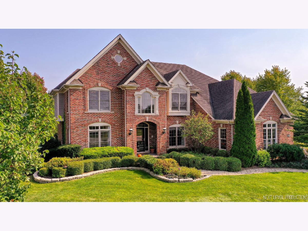
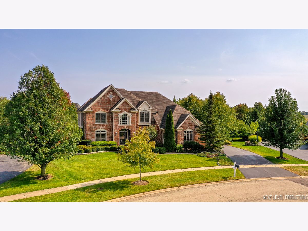
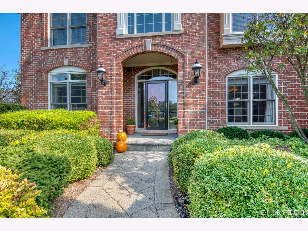
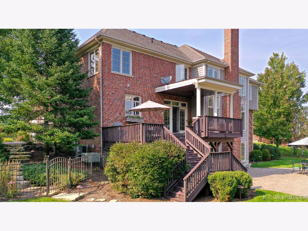
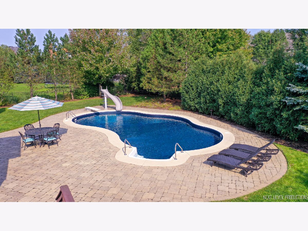
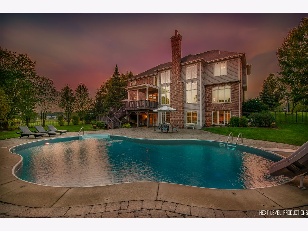
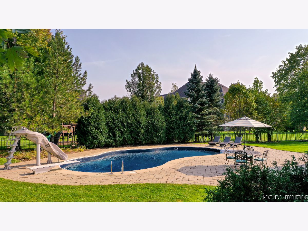
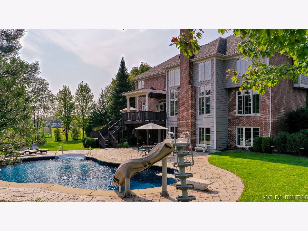
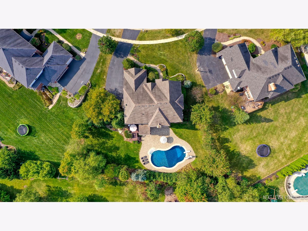
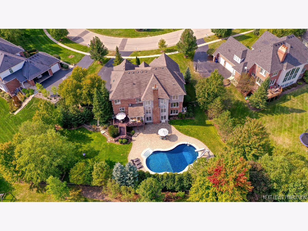
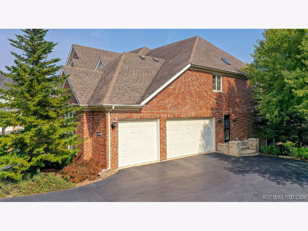
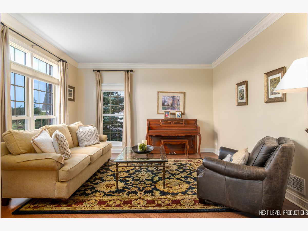
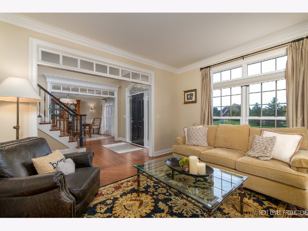
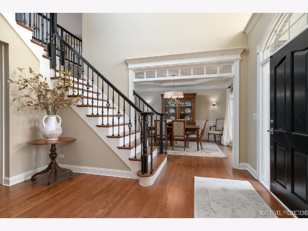
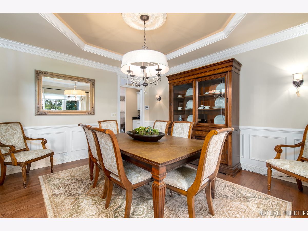
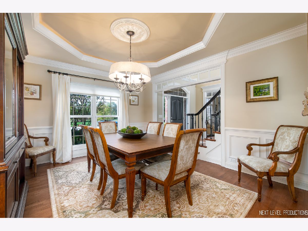
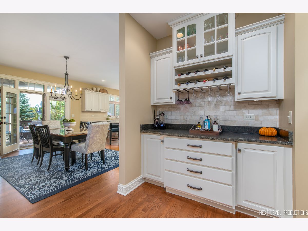
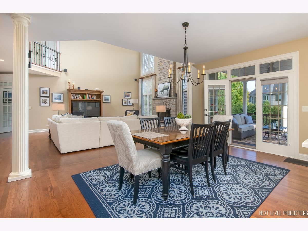
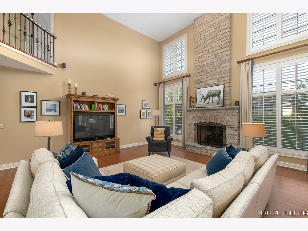
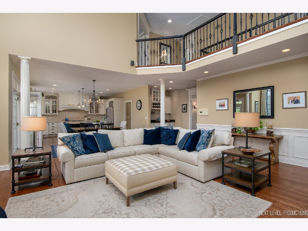
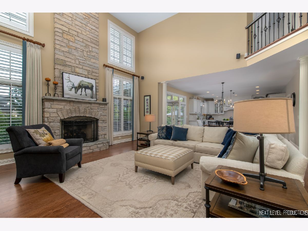
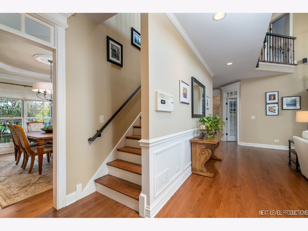
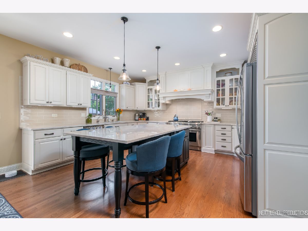
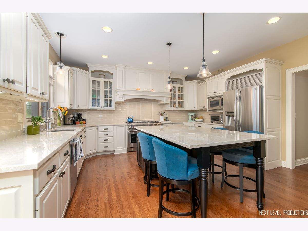
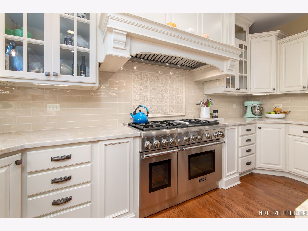
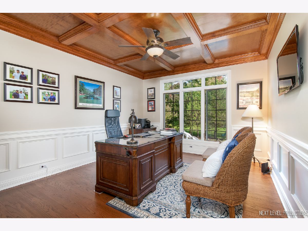
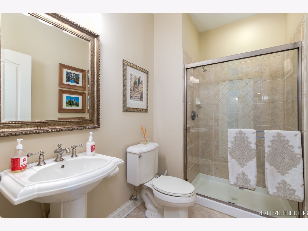
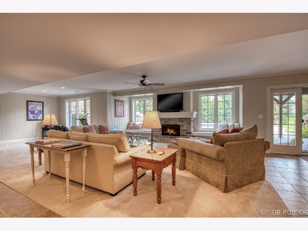
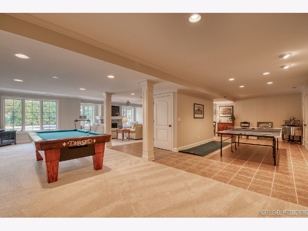
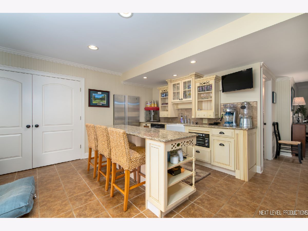
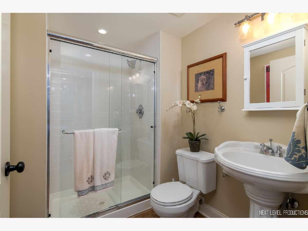
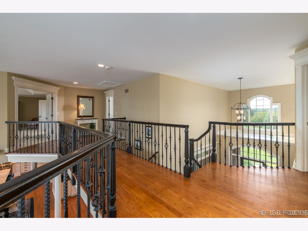
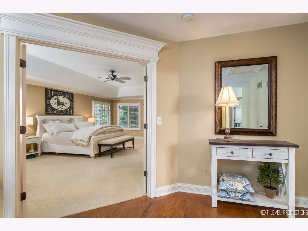
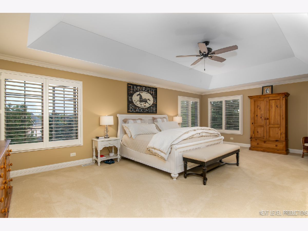
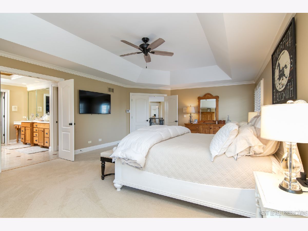
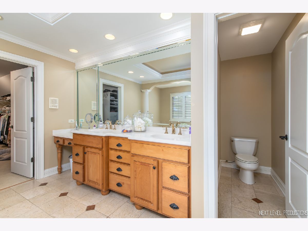
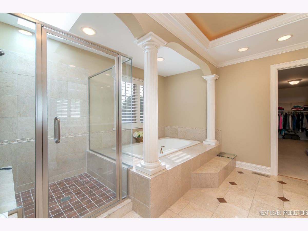
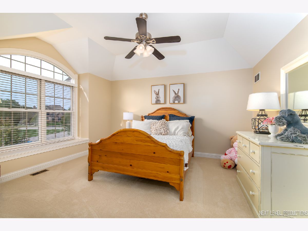
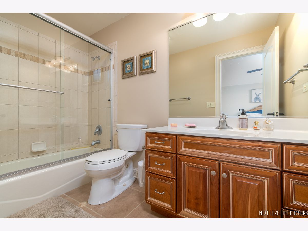
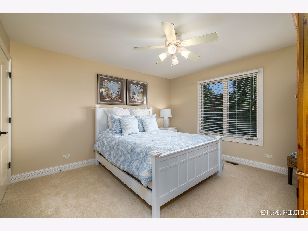
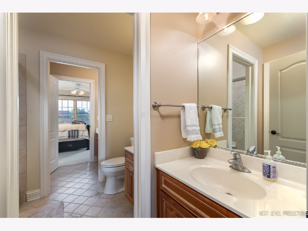
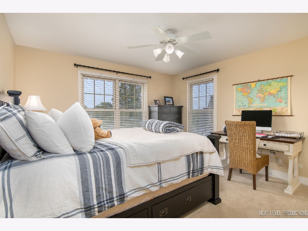
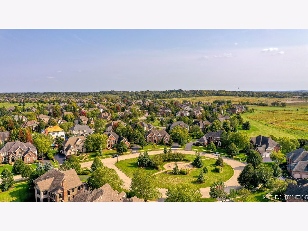
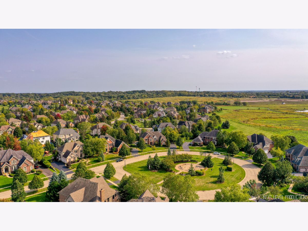
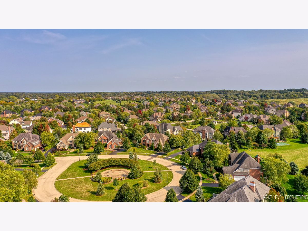
Room Specifics
Total Bedrooms: 4
Bedrooms Above Ground: 4
Bedrooms Below Ground: 0
Dimensions: —
Floor Type: —
Dimensions: —
Floor Type: —
Dimensions: —
Floor Type: —
Full Bathrooms: 5
Bathroom Amenities: Whirlpool,Separate Shower,Double Sink
Bathroom in Basement: 1
Rooms: —
Basement Description: Finished,Exterior Access
Other Specifics
| 3 | |
| — | |
| Asphalt | |
| — | |
| — | |
| 75X170X128X175 | |
| — | |
| — | |
| — | |
| — | |
| Not in DB | |
| — | |
| — | |
| — | |
| — |
Tax History
| Year | Property Taxes |
|---|---|
| 2020 | $15,991 |
Contact Agent
Nearby Similar Homes
Nearby Sold Comparables
Contact Agent
Listing Provided By
Century 21 Circle - Aurora

