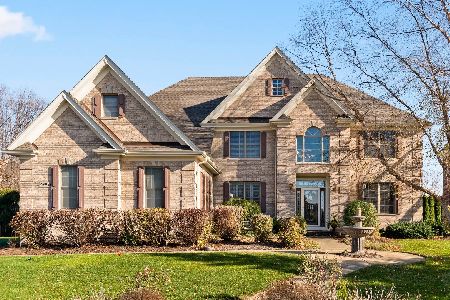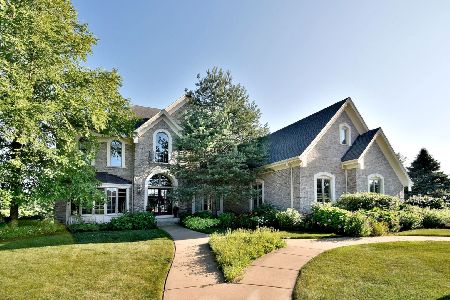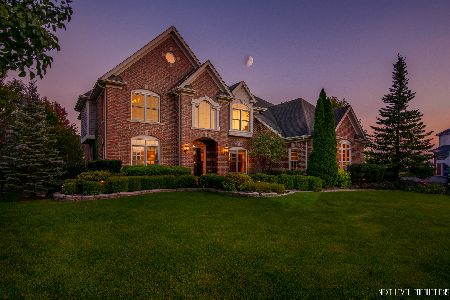3N923 Ralph Waldo Emerson Lane, St Charles, Illinois 60175
$1,075,000
|
Sold
|
|
| Status: | Closed |
| Sqft: | 6,197 |
| Cost/Sqft: | $169 |
| Beds: | 4 |
| Baths: | 5 |
| Year Built: | 2002 |
| Property Taxes: | $16,420 |
| Days On Market: | 619 |
| Lot Size: | 0,49 |
Description
Stunning brick home on a large cul de sac lot complete with a resort style backyard featuring an in ground pool, large gazebo, built in fire pit, and large entertaining areas. This home has been extensively updated including a new roof and new mechanicals in the past few years. The large kitchen is complete with custom cabinets and high end Wolf / Sub Zero appliances and a double sided fireplace leading into the large family room overlooking the professionally landscaped backyard and pool. The first floor also includes a large light filled den, office with built in shelving, and a dining room. A double sided staircase with iron balusters leads to the second floor with 4 bedrooms including the primary with a fireplace and huge bathroom/closet. There is another bedroom with an ensuite bath and two others with a large Jack and Jill bathroom. The finished basement has lookout windows and features a large living space with a fireplace, wet bar, gym, and a bedroom with a full bathroom. Park in the 3 car heated garage.
Property Specifics
| Single Family | |
| — | |
| — | |
| 2002 | |
| — | |
| — | |
| No | |
| 0.49 |
| Kane | |
| Fox Mill | |
| 332 / Quarterly | |
| — | |
| — | |
| — | |
| 12054869 | |
| 0826227016 |
Nearby Schools
| NAME: | DISTRICT: | DISTANCE: | |
|---|---|---|---|
|
Grade School
Bell-graham Elementary School |
303 | — | |
|
High School
St Charles East High School |
303 | Not in DB | |
Property History
| DATE: | EVENT: | PRICE: | SOURCE: |
|---|---|---|---|
| 14 Jun, 2019 | Sold | $620,000 | MRED MLS |
| 1 May, 2019 | Under contract | $634,900 | MRED MLS |
| 12 Apr, 2019 | Listed for sale | $634,900 | MRED MLS |
| 19 Jul, 2024 | Sold | $1,075,000 | MRED MLS |
| 16 May, 2024 | Under contract | $1,049,000 | MRED MLS |
| 13 May, 2024 | Listed for sale | $1,049,000 | MRED MLS |
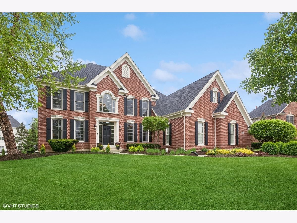
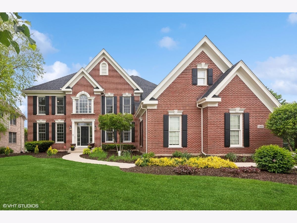
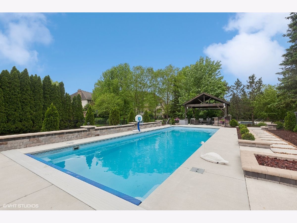
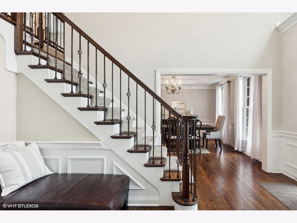
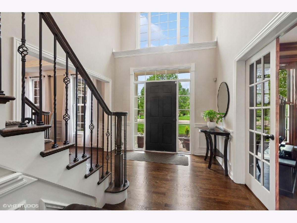
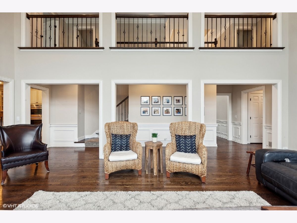
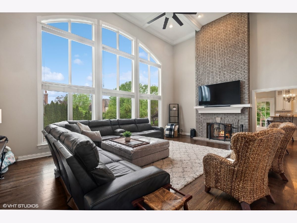
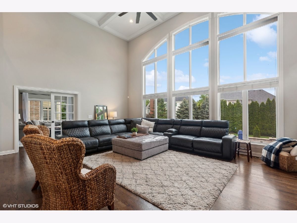
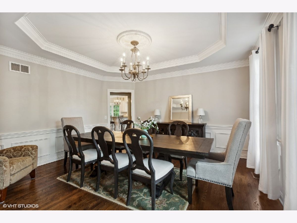
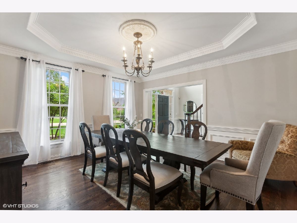
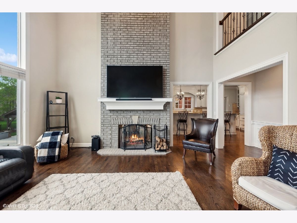
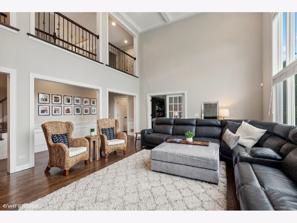
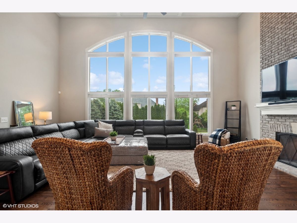
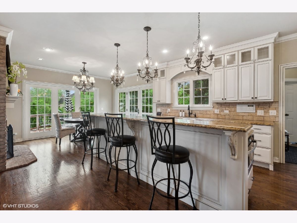
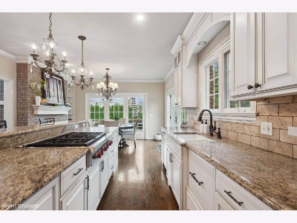
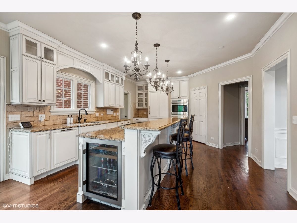
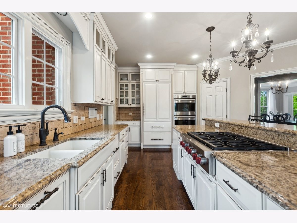
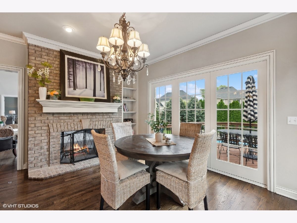
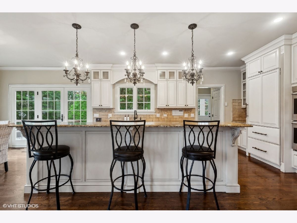
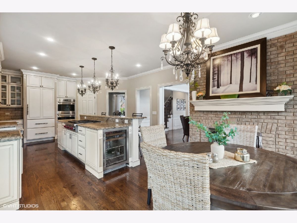
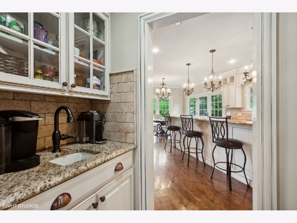
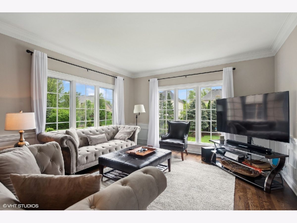
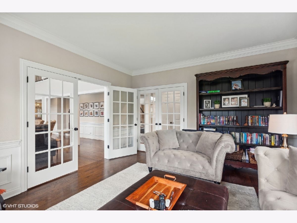
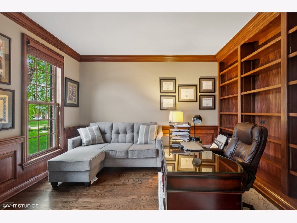
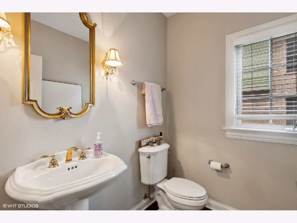
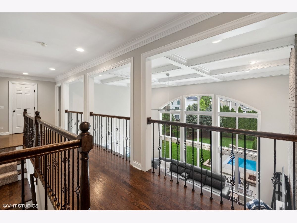
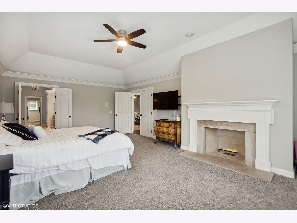
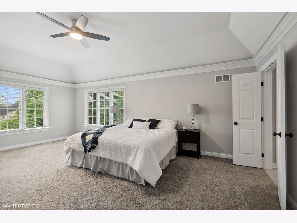
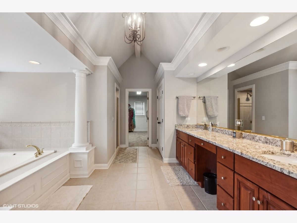
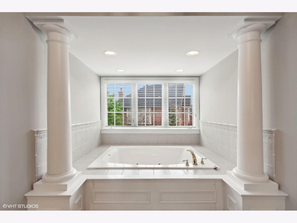
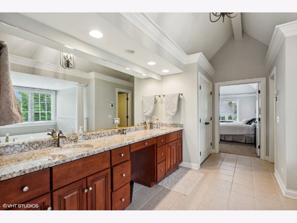
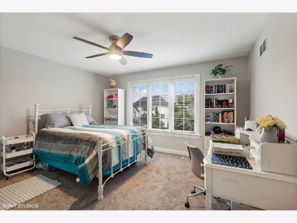
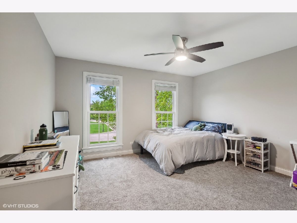
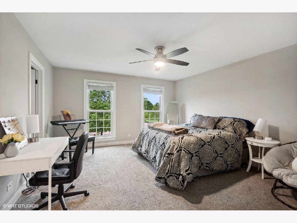
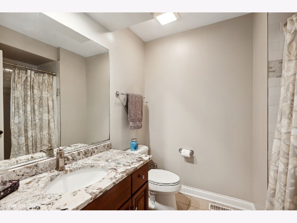
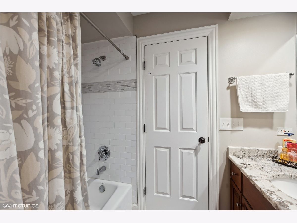
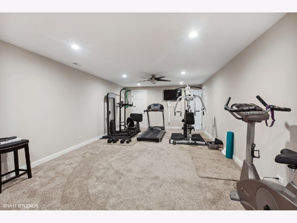
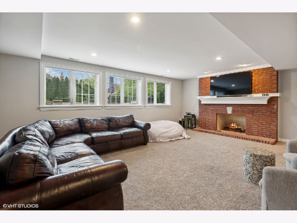
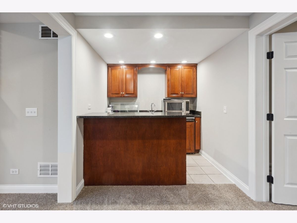
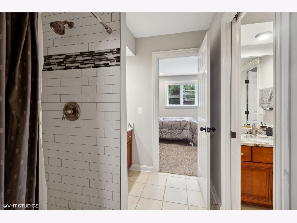
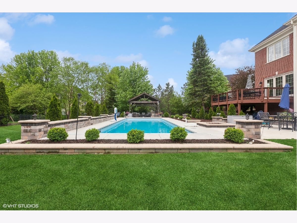
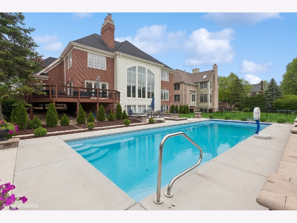
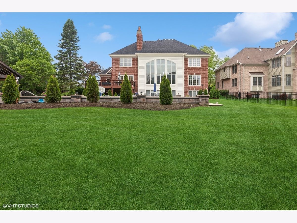
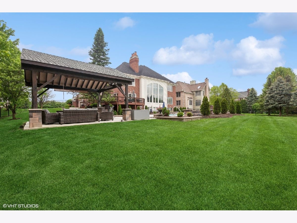
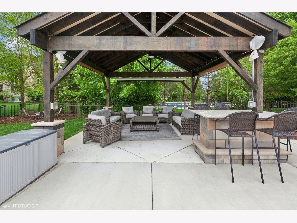
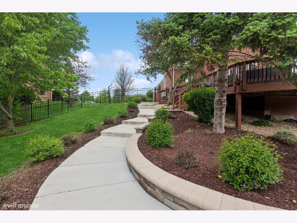
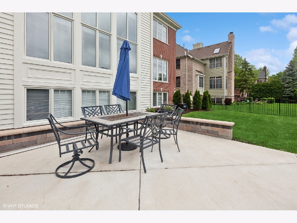
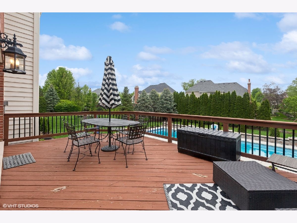
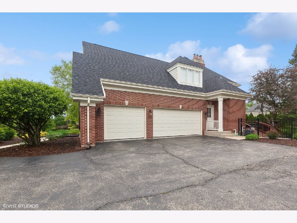
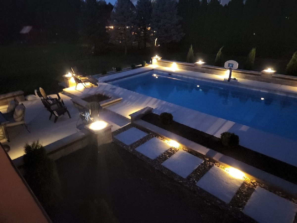
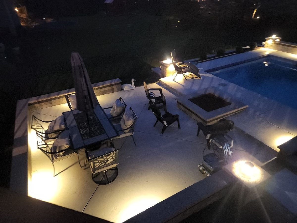
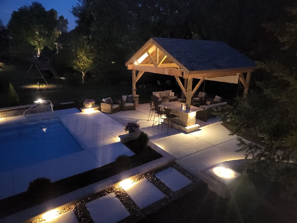
Room Specifics
Total Bedrooms: 5
Bedrooms Above Ground: 4
Bedrooms Below Ground: 1
Dimensions: —
Floor Type: —
Dimensions: —
Floor Type: —
Dimensions: —
Floor Type: —
Dimensions: —
Floor Type: —
Full Bathrooms: 5
Bathroom Amenities: Whirlpool,Separate Shower,Double Sink,Bidet
Bathroom in Basement: 1
Rooms: —
Basement Description: Finished,Lookout,Concrete (Basement)
Other Specifics
| 3 | |
| — | |
| Asphalt | |
| — | |
| — | |
| 107X181X120X175 | |
| Unfinished | |
| — | |
| — | |
| — | |
| Not in DB | |
| — | |
| — | |
| — | |
| — |
Tax History
| Year | Property Taxes |
|---|---|
| 2019 | $15,072 |
| 2024 | $16,420 |
Contact Agent
Nearby Similar Homes
Nearby Sold Comparables
Contact Agent
Listing Provided By
john greene, Realtor

